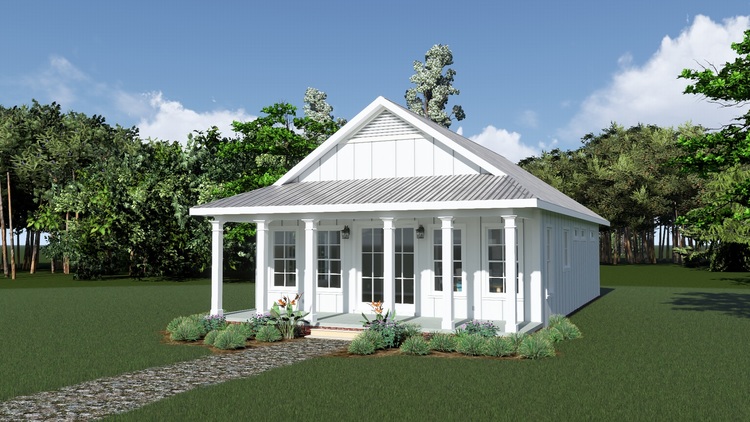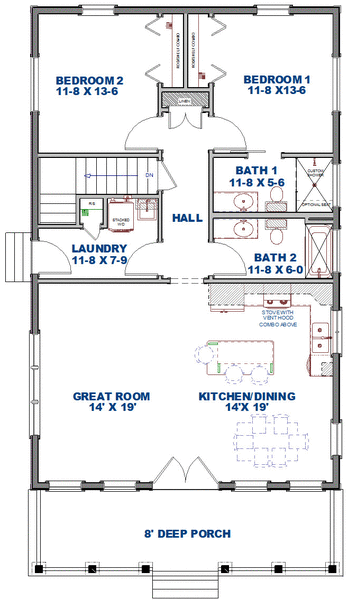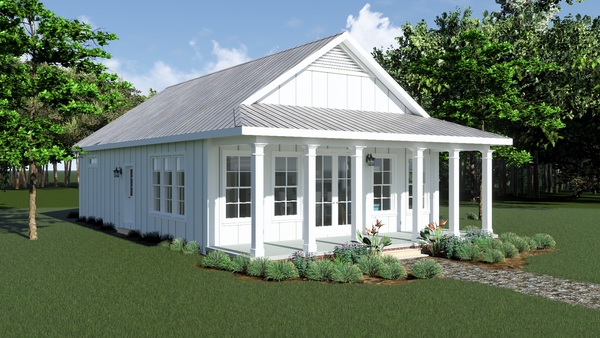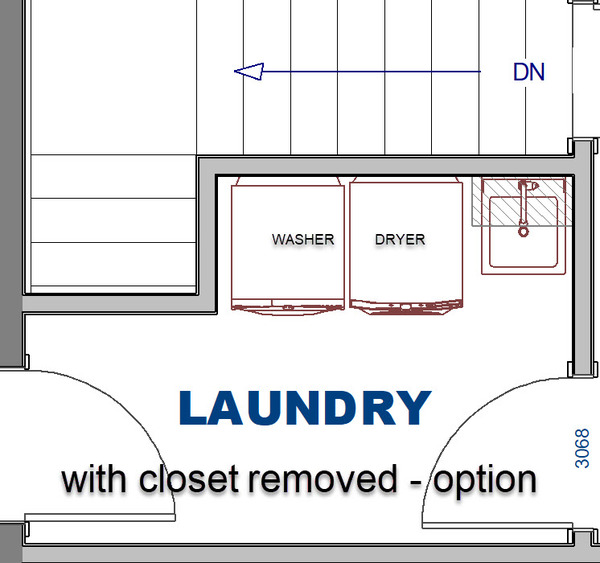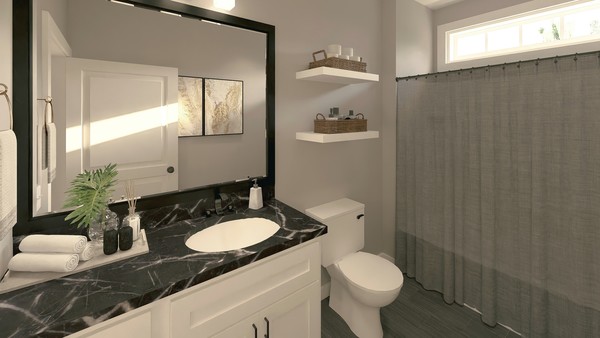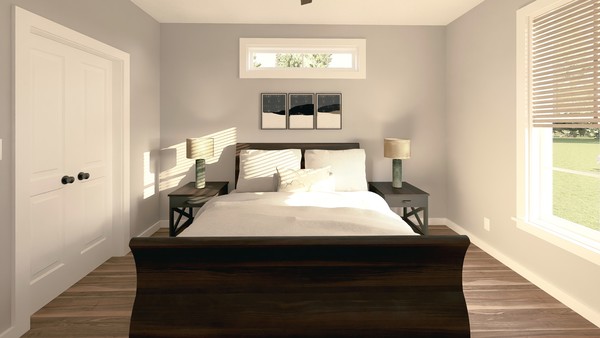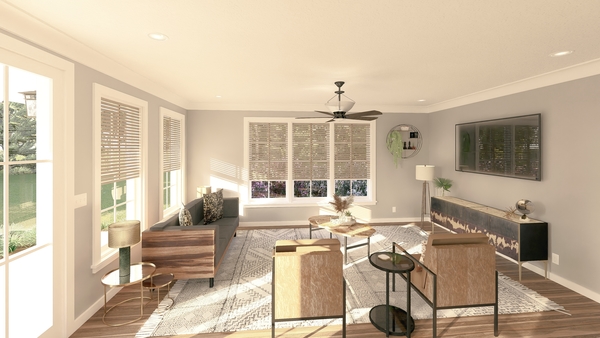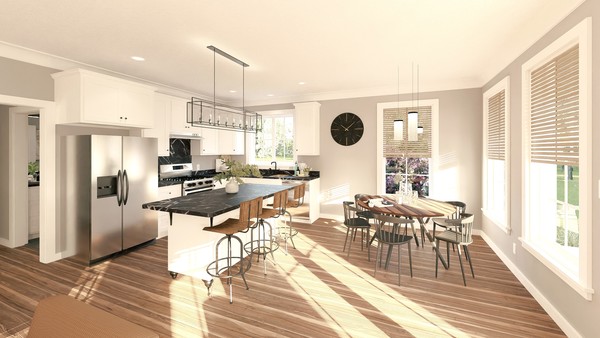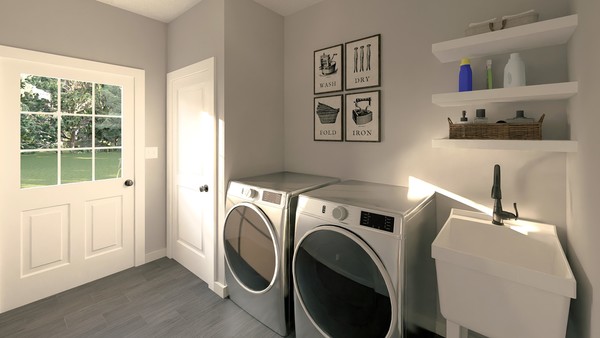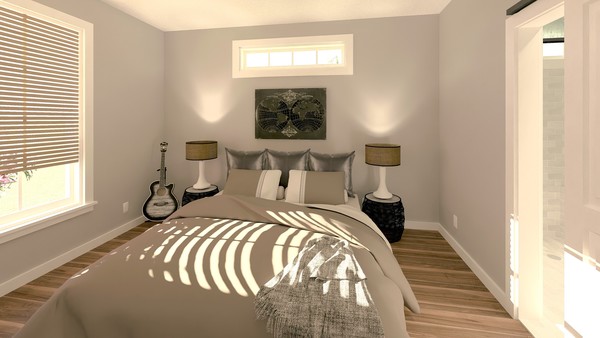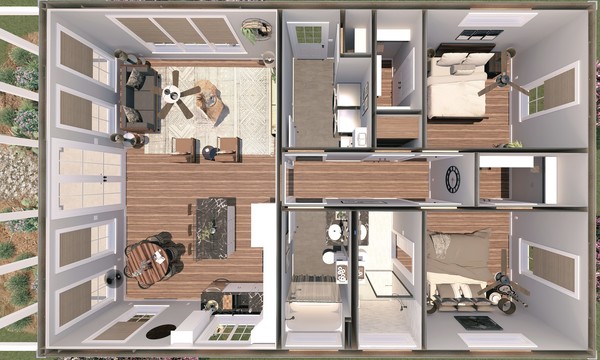Plan No.438511
The Kitchen and Great Room Flow Together
Made up of 1,158 square feet, with 2 bedrooms, 2 bathrooms, and an open floor plan, this little home has lots to offer. The L-shaped kitchen has upper and lower cabinets to provide a great amount of storage. The kitchen and Great Room flow together making socializing and family time easy. There is a linen closet in the hall between the 2 bedrooms for additional storage. The laundry room has a coat closet, a stacked washer and dryer, and a laundry sink. If the coat closet was removed, there would be space for a washer and dryer instead of the stackable. This would be left up to the owners. Bedroom 1 has direct access to a private bathroom with a custom shower. There is another bathroom easily accessible for guests with a tub/shower combo.
Specifications
Total 1158 sq ft
- Main: 1158
- Second: 0
- Third: 0
- Loft/Bonus: 0
- Basement: 0
- Garage: 0
Rooms
- Beds: 2
- Baths: 2
- 1/2 Bath: 0
- 3/4 Bath: 0
Ceiling Height
- Main: 9'0
- Second:
- Third:
- Loft/Bonus:
- Basement:
- Garage:
Details
- Exterior Walls: 2x6
- Garage Type: none
- Width: 28'0
- Depth: 52'0
Roof
- Max Ridge Height: 19'9
- Comments: (Main Floor to Peak)
- Primary Pitch: 8/12
- Secondary Pitch: 4/12
Add to Cart
Pricing
Full Rendering – westhomeplanners.com
MAIN Plan – westhomeplanners.com
Front & Left – westhomeplanners.com
Opt. Laundry Rm Layout – westhomeplanners.com
Bath 2 – westhomeplanners.com
Bedroom 2 – westhomeplanners.com
Great Room – westhomeplanners.com
Kitchen / Dining – westhomeplanners.com
Laundry Room – westhomeplanners.com
Bedroom 1 – westhomeplanners.com
3D Floor Plan – westhomeplanners.com
[Back to Search Results]

 833–493–0942
833–493–0942