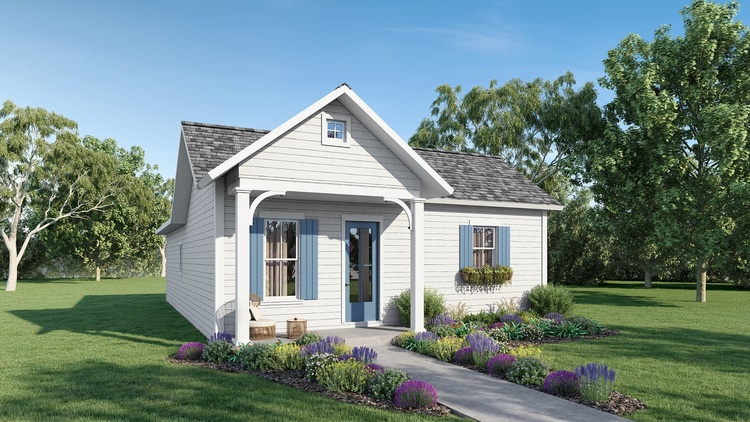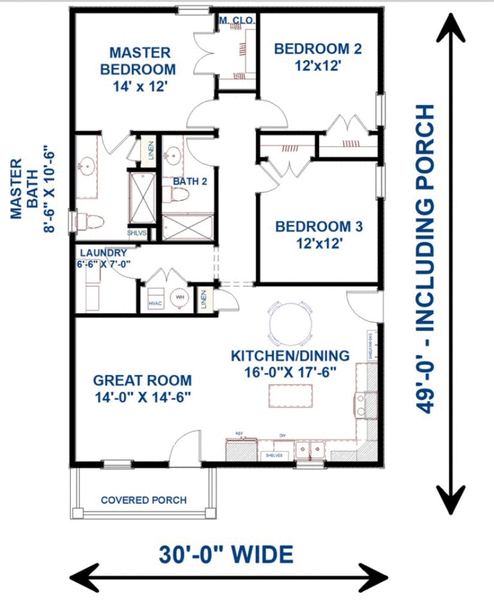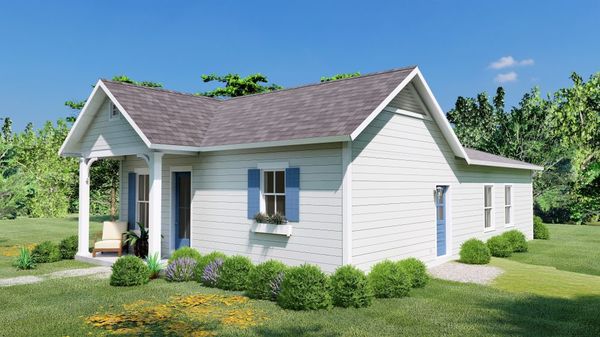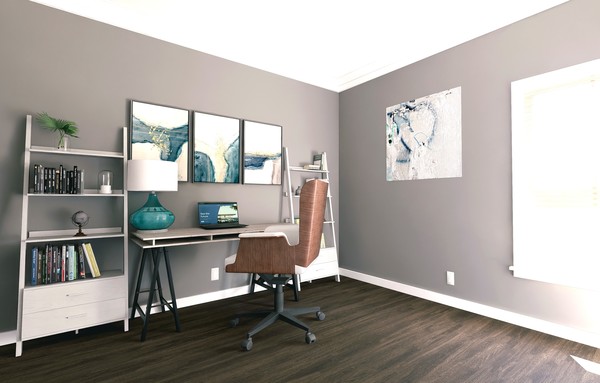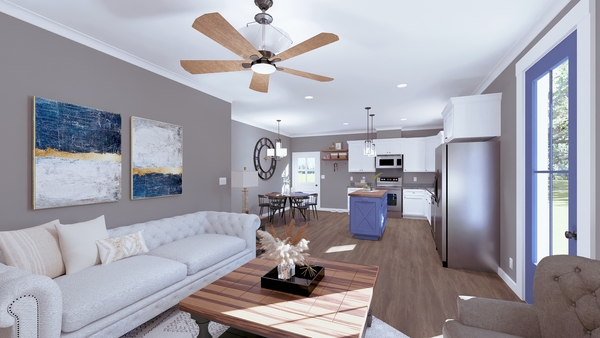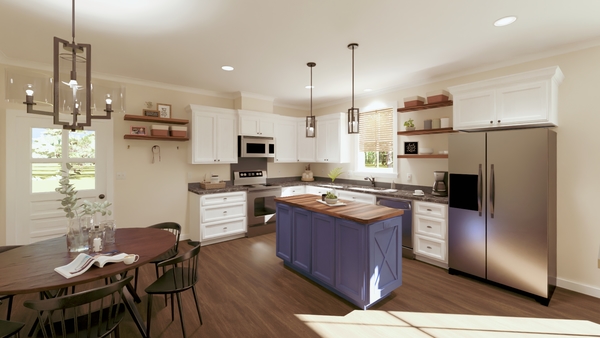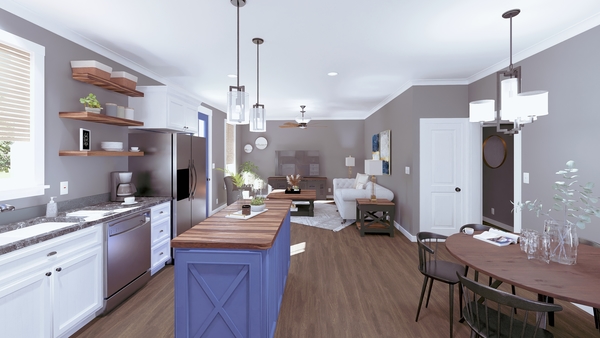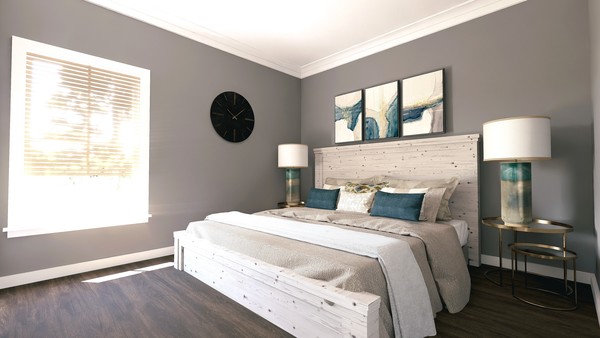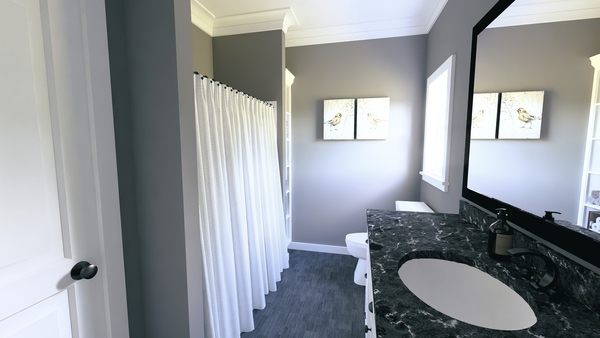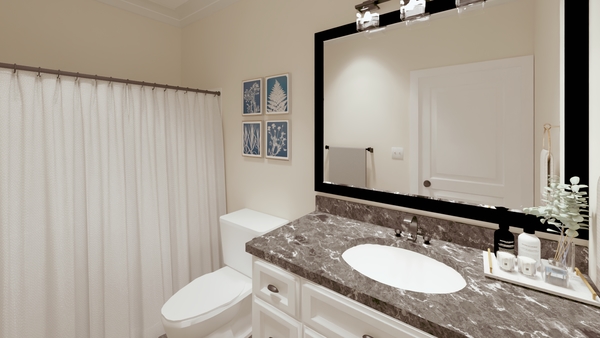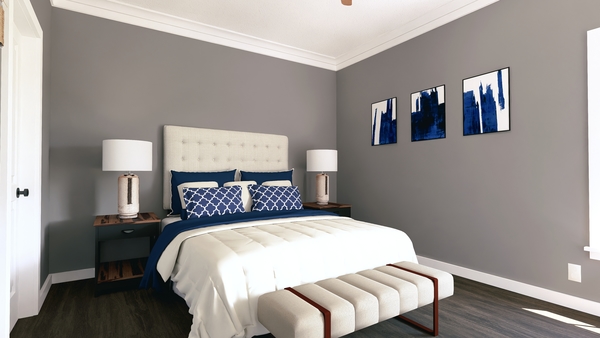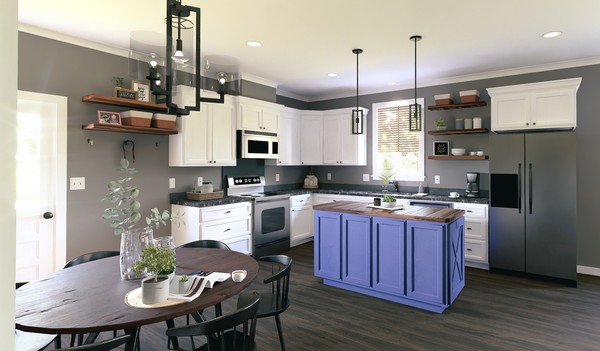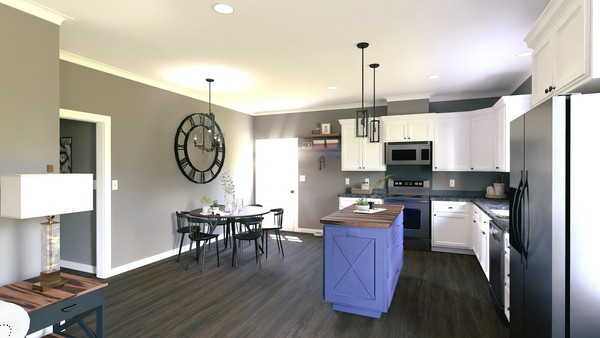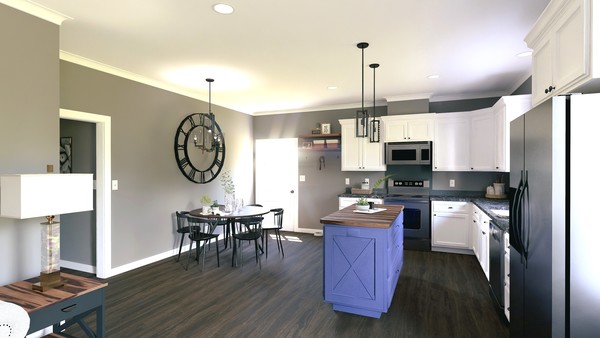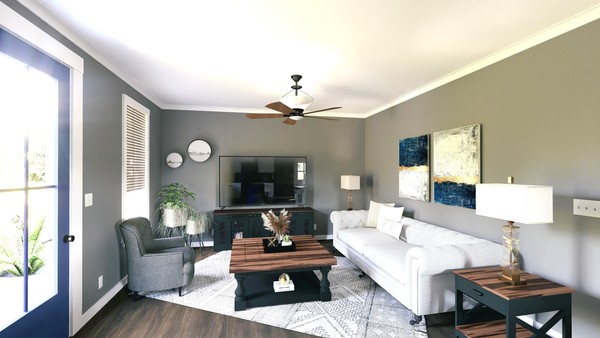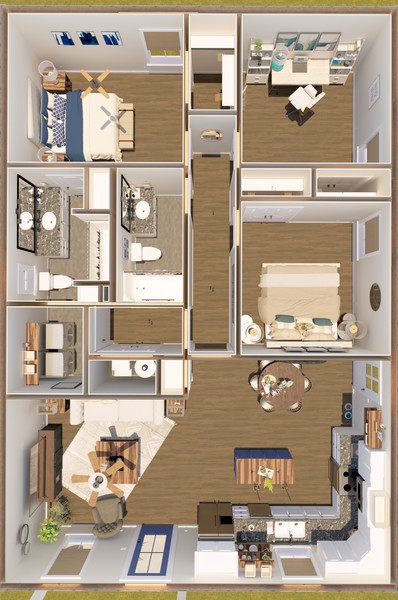Plan No.431231
A Little Cutie
The open kitchen/dining and great room are perfect for entertaining. The kitchen has a large island with a snack bar with lots of cabinets and open shelving. All bathrooms and the laundry room are located close together for cost savings! The Master bedroom is large and contains a private bath and walk-in closet. The master bath has lots of storage and a window for extra light getting dressed. Bedrooms 2 and 3 share a bath. The Laundry Room is tucked into the side hall for ease of access. This little cutie echoes the smaller homes of yesterday while hiding the extra space and modern floor plan inside. This would be the perfect home for retirement, a vacation getaway, or a starter home! It features 2x6 walls for energy savings. See our garage plan collection. If you order a house and garage plan at the same time, you will get 10% off your total order amount.
Specifications
Total 1320 sq ft
- Main: 1320
- Second: 0
- Third: 0
- Loft/Bonus: 0
- Basement: 0
- Garage: 0
Rooms
- Beds: 3
- Baths: 2
- 1/2 Bath: 0
- 3/4 Bath: 0
Ceiling Height
- Main: 9'0
- Second:
- Third:
- Loft/Bonus:
- Basement:
- Garage:
Details
- Exterior Walls: 2x6
- Garage Type: none
- Width: 30'0
- Depth: 49'0
Roof
- Max Ridge Height: 17'0
- Comments: (Main Floor to Peak)
- Primary Pitch: 9/12
- Secondary Pitch: 0/12

 833–493–0942
833–493–0942