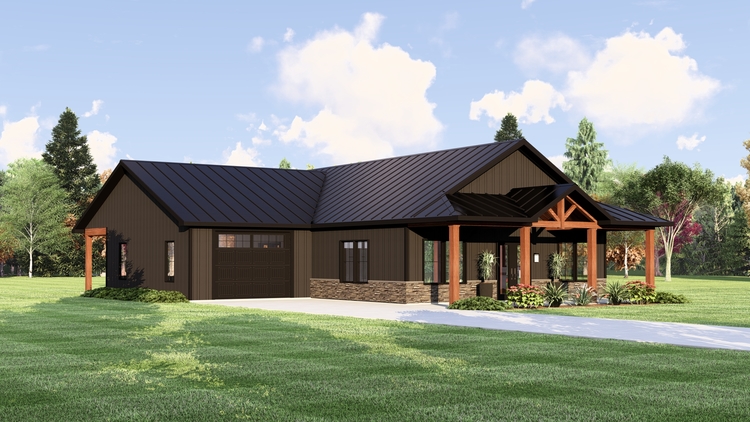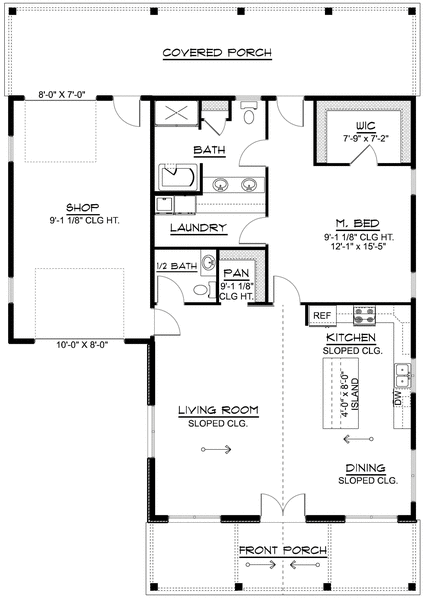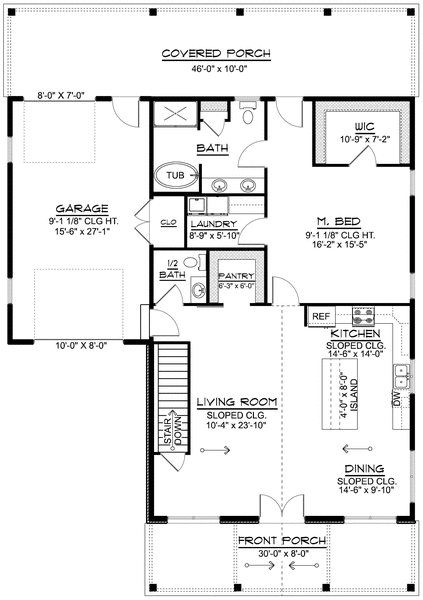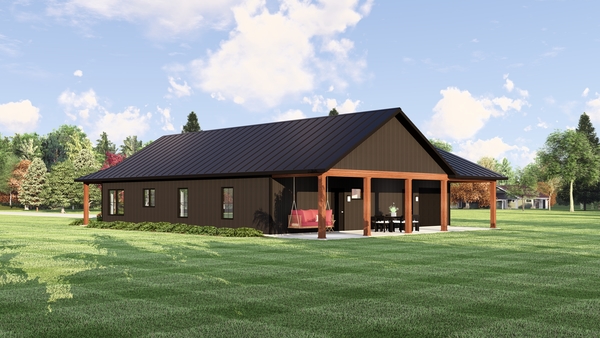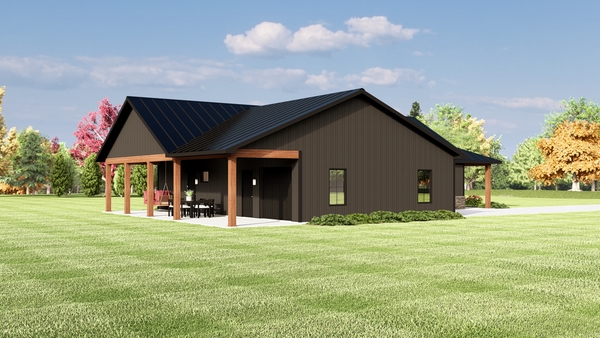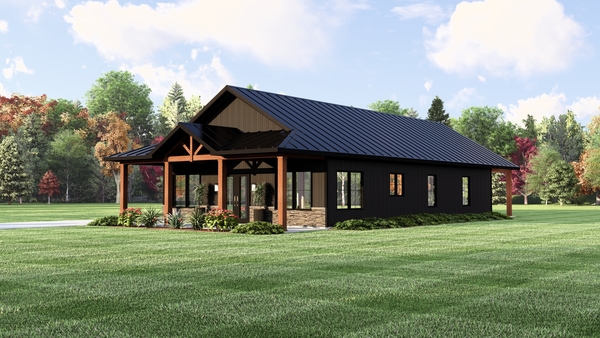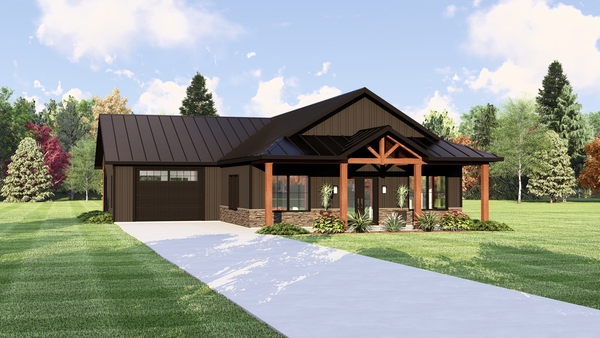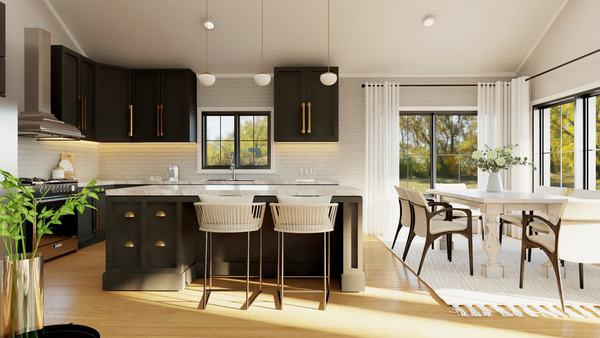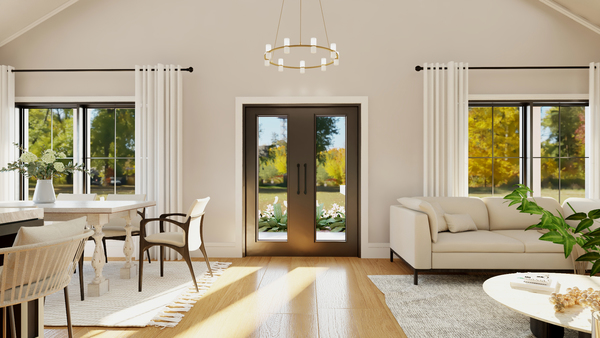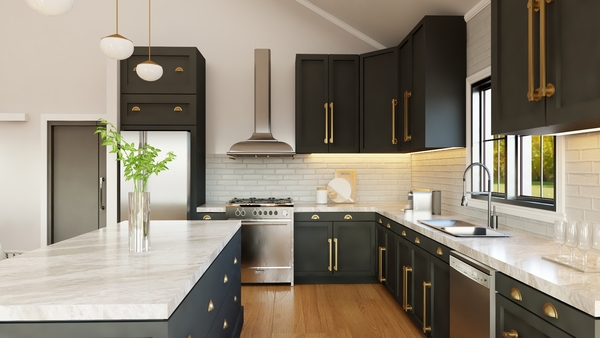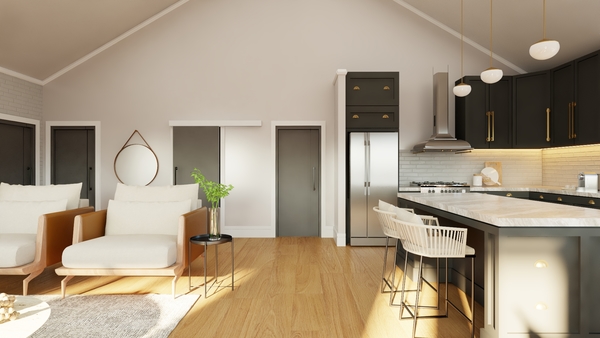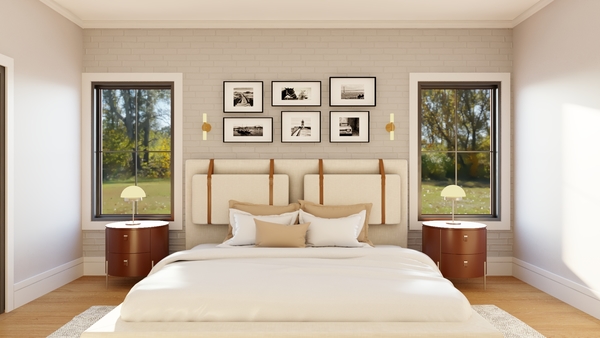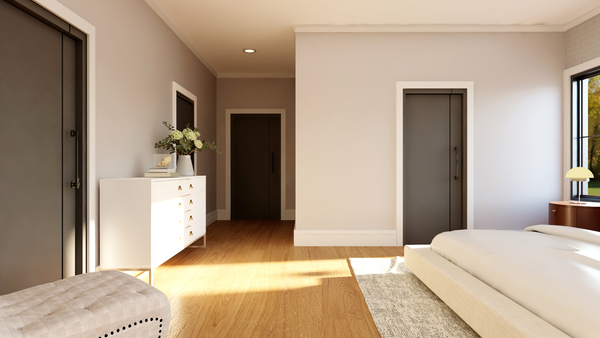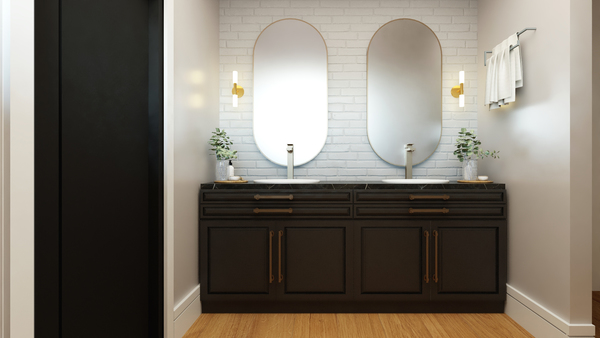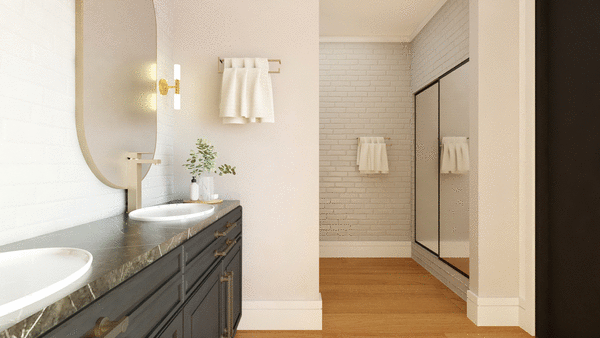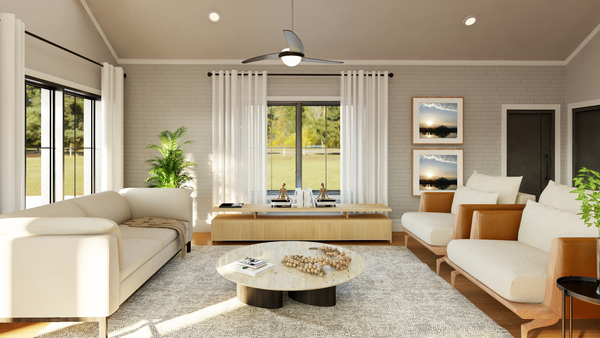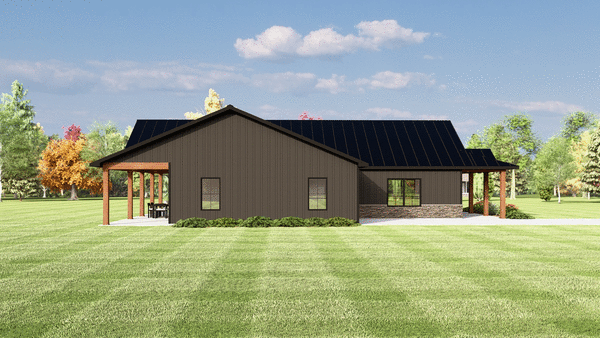Plan No.750441
Economical Barndominium
This accessible design has many fine features throughout, including a walk-in Pantry and vaulted Great Room. It will be energy efficient and economical to build. You can enjoy outdoor living with 756 sq. ft. of covered porch area.
Specifications
Total 1440 sq ft
- Main: 1440
- Second: 0
- Third: 0
- Loft/Bonus: 0
- Basement: 0
- Garage: 448
Rooms
- Beds: 1
- Baths: 1
- 1/2 Bath: 1
- 3/4 Bath: 0
Ceiling Height
- Main: 9'0
- Second:
- Third:
- Loft/Bonus:
- Basement:
- Garage:
Details
- Exterior Walls: 2x6
- Garage Type: 1 Car Garage
- Width: 46'0
- Depth: 66'0
Roof
- Max Ridge Height: 18'10
- Comments: (Main Floor to Peak)
- Primary Pitch: 7/12
- Secondary Pitch: 4/12
Add to Cart
Pricing
Full Rendering – westhomeplanners.com
MAIN Plan – westhomeplanners.com
BASEMENT Plan – westhomeplanners.com
Rear & Right – westhomeplanners.com
Rear & Left – westhomeplanners.com
Front & Right – westhomeplanners.com
Front & Left – westhomeplanners.com
Kitchen & Dining – westhomeplanners.com
Dining & Living – westhomeplanners.com
Kitchen – westhomeplanners.com
Living & Kitchen – westhomeplanners.com
Master Bedroom – westhomeplanners.com
Master Bedroom – westhomeplanners.com
Master Bath – westhomeplanners.com
Master Bath – westhomeplanners.com
Living – westhomeplanners.com
LEFT Elevation – westhomeplanners.com
[Back to Search Results]

 833–493–0942
833–493–0942