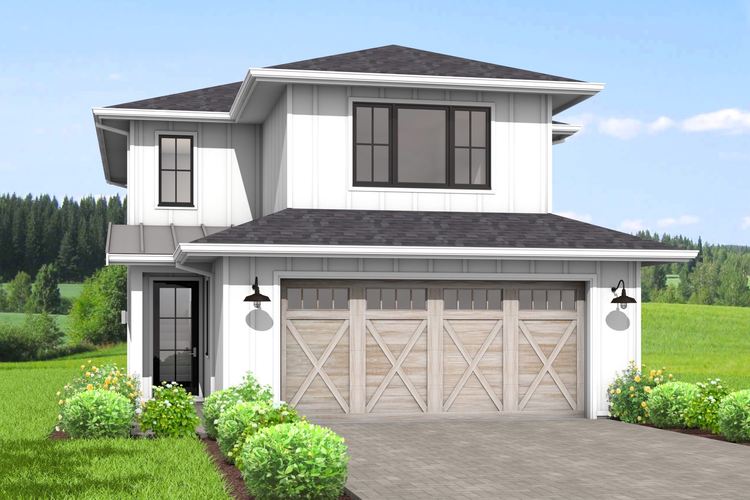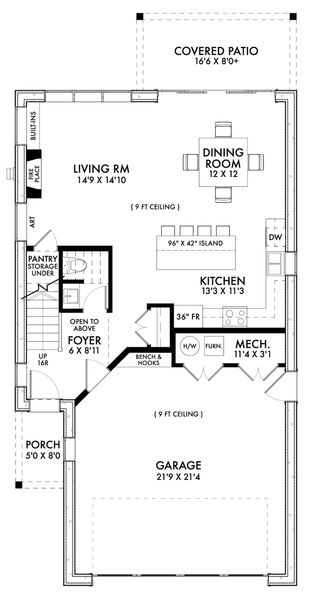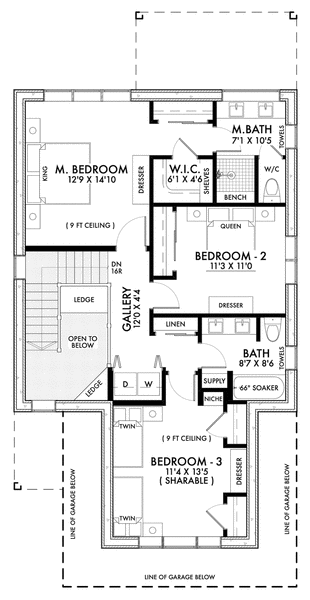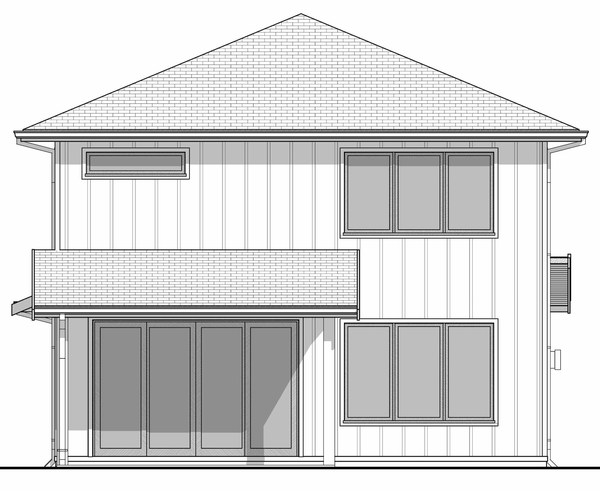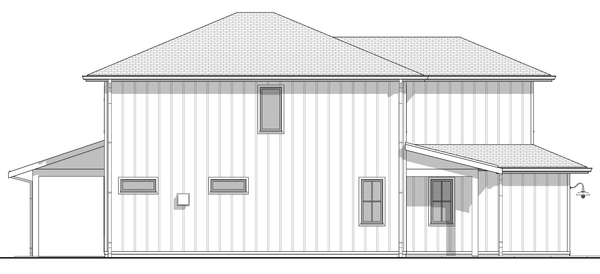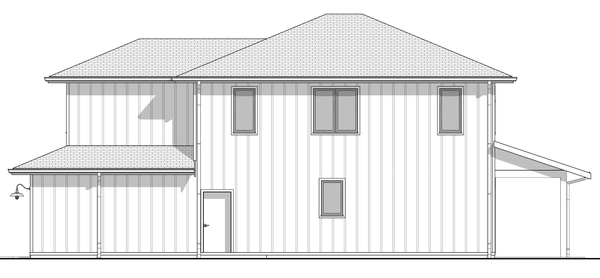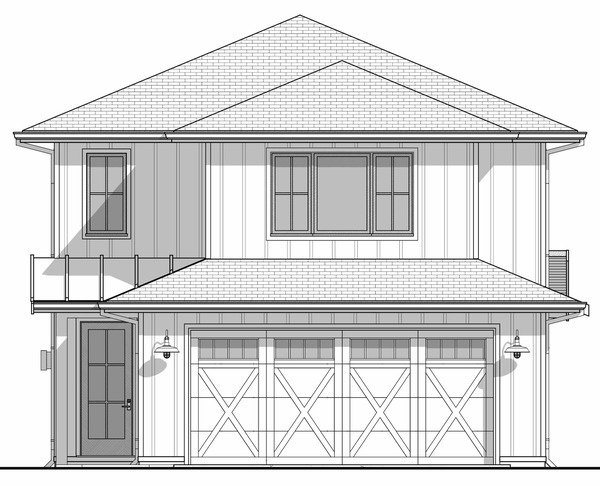Plan No.594381
Economical 2 Story ICF House Plan
This economical 2 story ICF house plan combines an open concept living room, kitchen and din-ing area with 3 generous bedrooms, 2.5 baths and charmingly simple curb appeal! This home has been skillfully designed by an award winning North American design firm to be energy effi-cient in both hot and cold climates as well as to minimize material waste during construction.
Specifications
Total 1834 sq ft
- Main: 811
- Second: 1023
- Third: 0
- Loft/Bonus: 0
- Basement: 0
- Garage: 578
Rooms
- Beds: 3
- Baths: 2
- 1/2 Bath: 1
- 3/4 Bath: 0
Ceiling Height
- Main: 9'0
- Second: 9'0
- Third:
- Loft/Bonus:
- Basement:
- Garage:
Details
- Exterior Walls: ICF
- Garage Type: 2 Car Garage
- Width: 29'0
- Depth: 59'0
Roof
- Max Ridge Height: 26'3
- Comments: (Main Floor to Peak)
- Primary Pitch: 5/12
- Secondary Pitch: 3/12
Add to Cart
Pricing
Full Rendering – westhomeplanners.com
MAIN Plan – westhomeplanners.com
SECOND Plan – westhomeplanners.com
REAR Elevation – westhomeplanners.com
LEFT Elevation – westhomeplanners.com
RIGHT Elevation – westhomeplanners.com
FRONT Elevation – westhomeplanners.com
[Back to Search Results]

 833–493–0942
833–493–0942