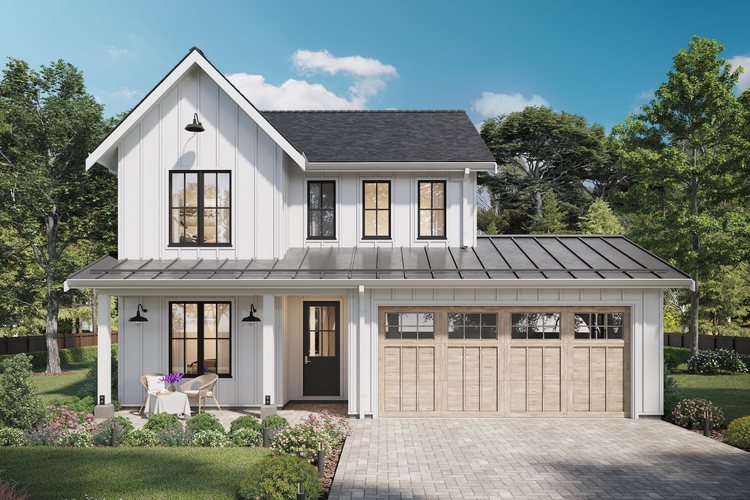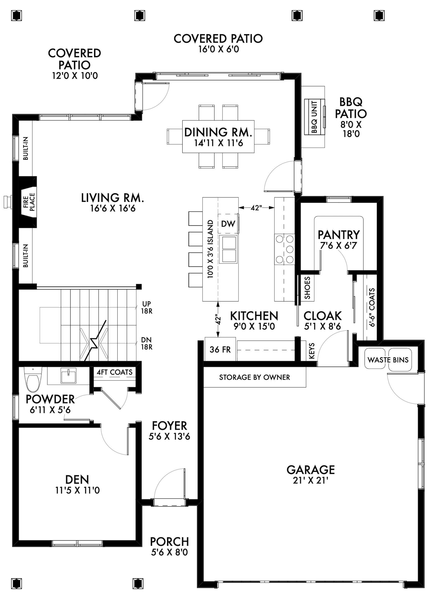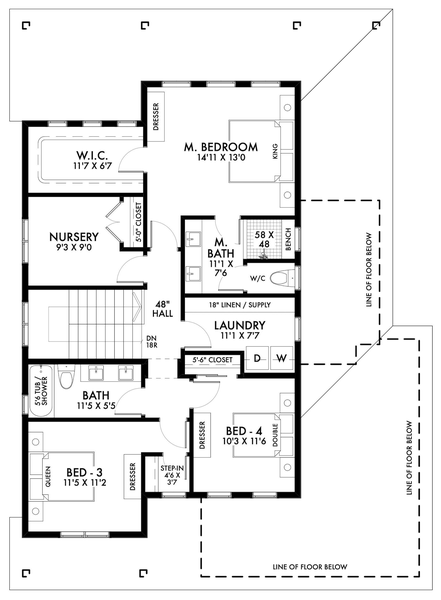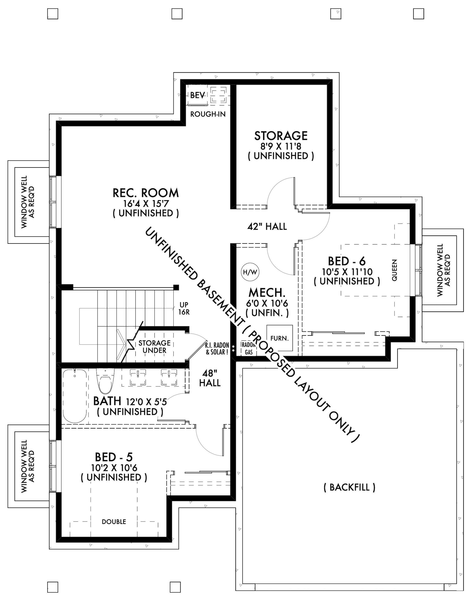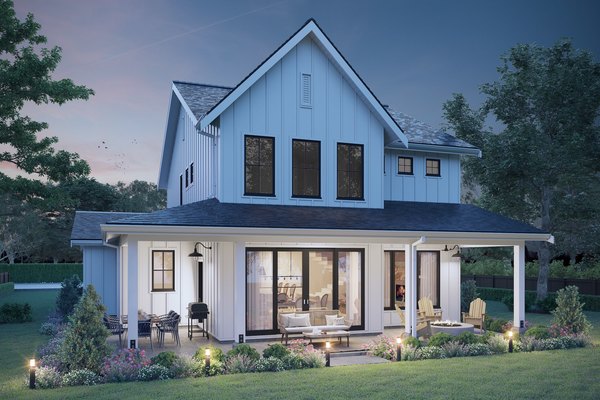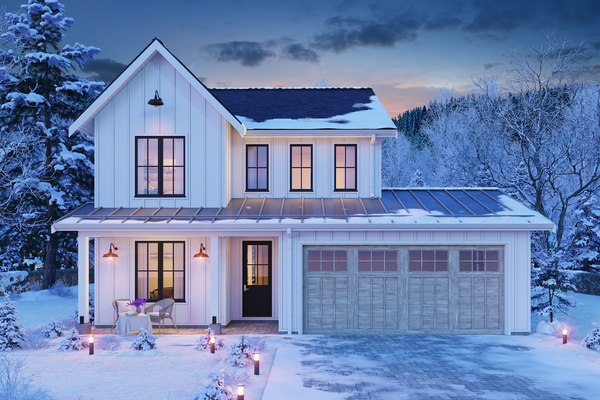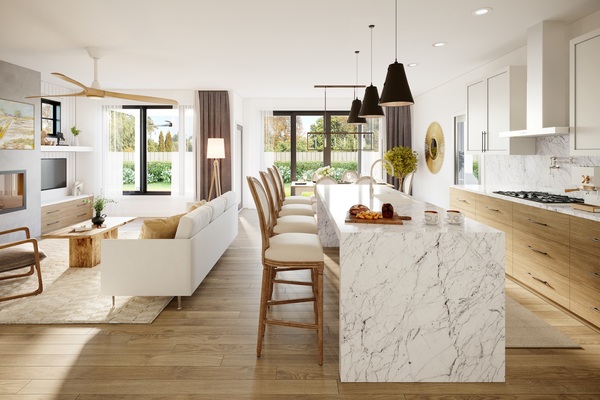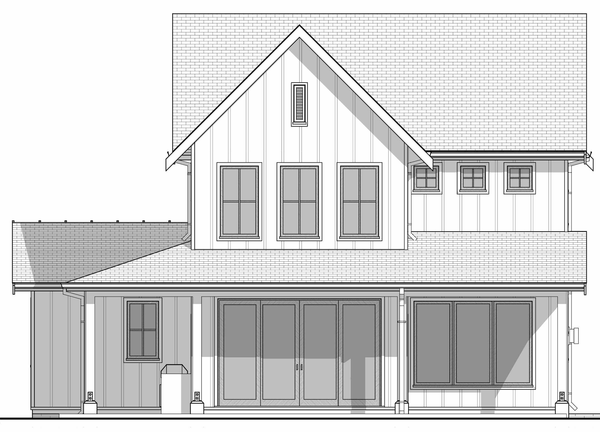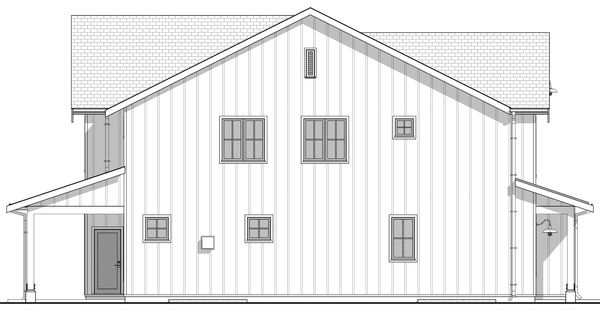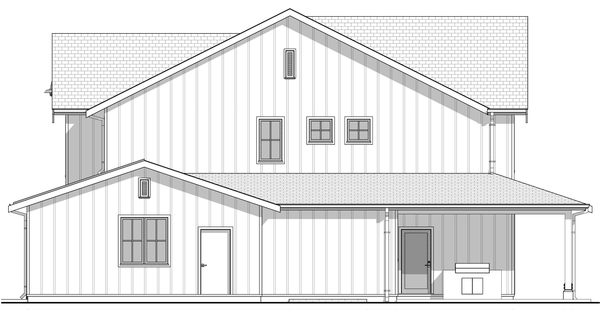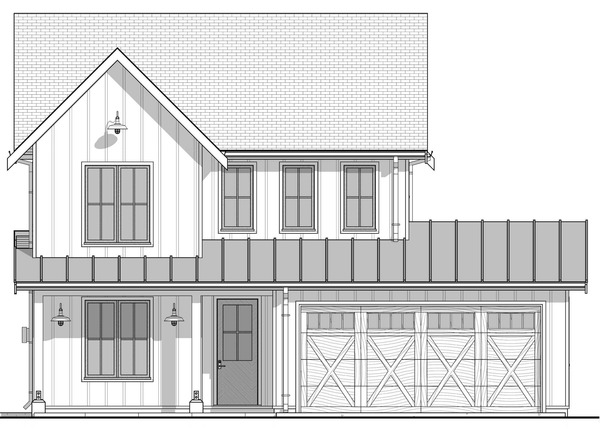Plan No.592722
Beautiful 2-Story Modern Farmhouse Plan With Covered Patios
This beautiful 2-story modern farmhouse plan combines timeless aesthetics with modern country living. Open concept living room, kitchen, dining area plus den on the main floor. 4 bedrooms with 2 full baths and family sized laundry upstairs. The unfinished basement adds another 1,073 SF of developable area with 2 extra bedrooms, 1 extra bath, recreation area and storage.
Specifications
Total 2272 sq ft
- Main: 1178
- Second: 1094
- Third: 0
- Loft/Bonus: 0
- Basement: 1073
- Garage: 480
Rooms
- Beds: 4
- Baths: 2
- 1/2 Bath: 1
- 3/4 Bath: 0
Ceiling Height
- Main: 9'0
- Second: 9'0
- Third:
- Loft/Bonus:
- Basement: 8'9
- Garage:
Details
- Exterior Walls: 2x6
- Garage Type: 2 Car Garage
- Width: 40'0
- Depth: 56'0
Roof
- Max Ridge Height: 29'5
- Comments: (Main Floor to Peak)
- Primary Pitch: 6/12
- Secondary Pitch: 4/12
Add to Cart
Pricing
Full Rendering – westhomeplanners.com
MAIN Plan – westhomeplanners.com
SECOND Plan – westhomeplanners.com
BASEMENT Plan – westhomeplanners.com
Rear Night Rendering – westhomeplanners.com
Winter Evening – westhomeplanners.com
Great Room – westhomeplanners.com
REAR Elevation – westhomeplanners.com
LEFT Elevation – westhomeplanners.com
RIGHT Elevation – westhomeplanners.com
FRONT Rendering – westhomeplanners.com
[Back to Search Results]

 833–493–0942
833–493–0942