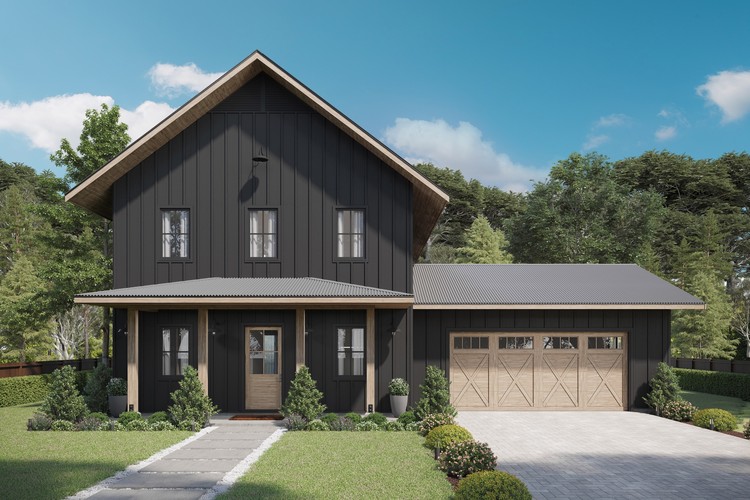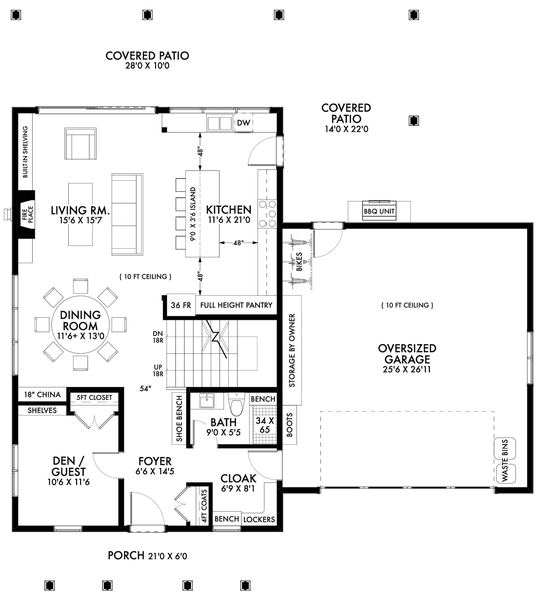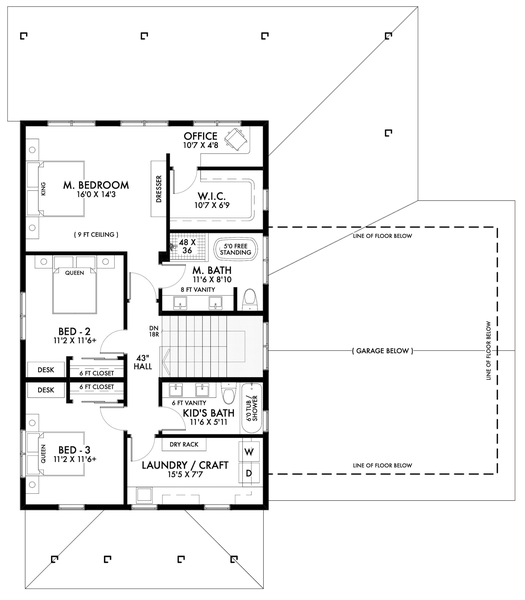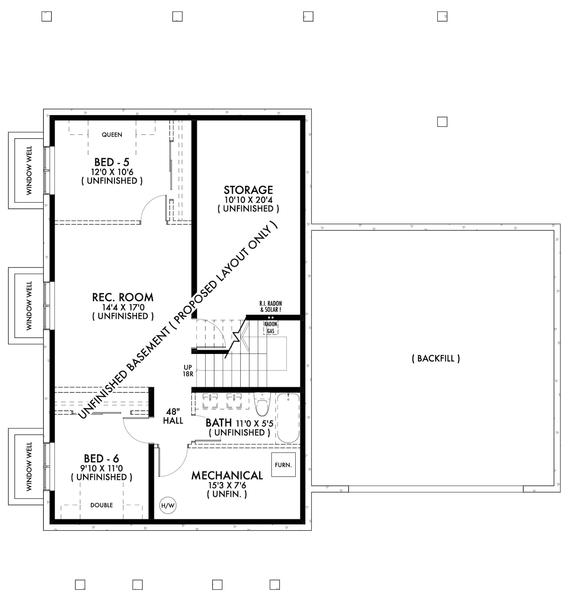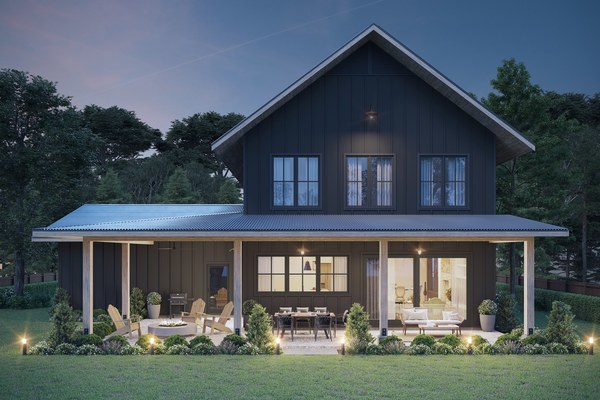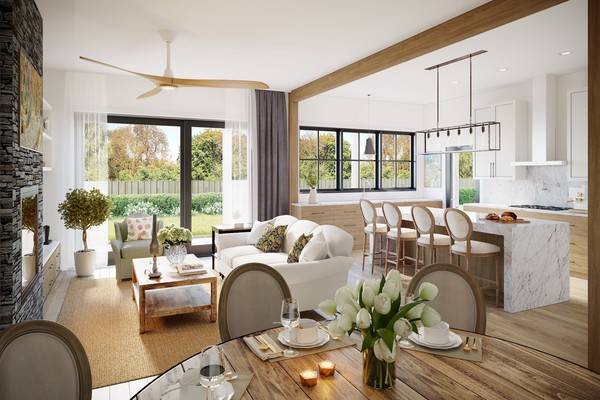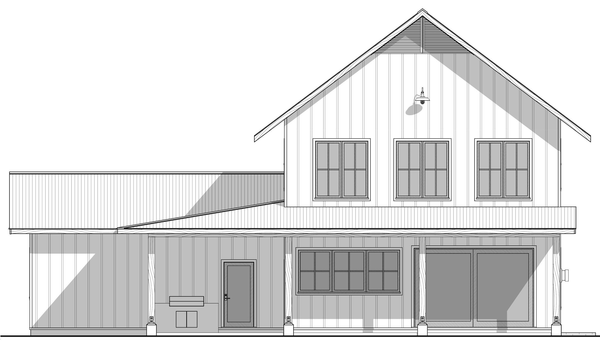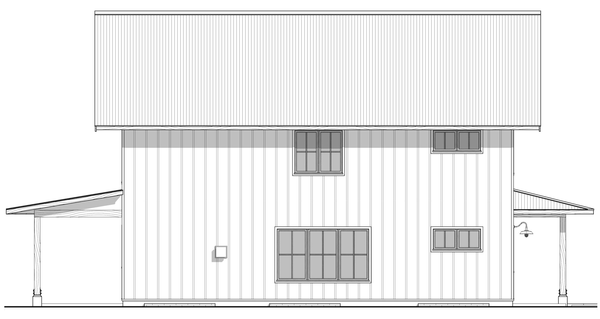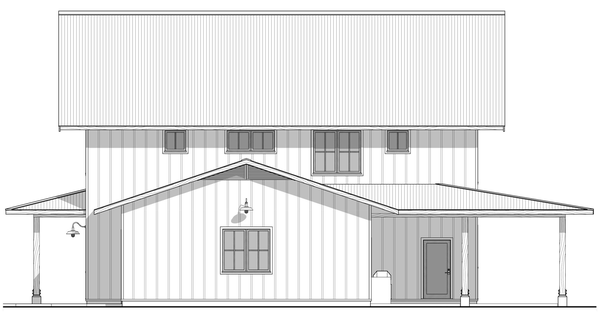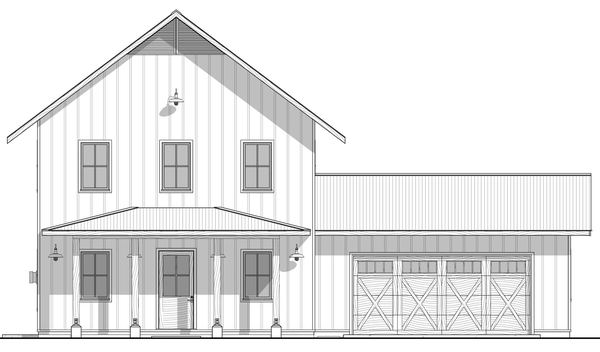Plan No.590832
Midnight Farmstead Modern Farmhouse Plan With Oversized Garage
This simplistic modern farmhouse plan would bring a classic farmstead appeal to any acreage. Featuring comfortable open concept living and 10 foot ceilings, large covered patios and an oversized garage on the main floor. Upstairs you will find 3 generous bedrooms, 2 baths, a pocket office and large laundry / craft room. The unfinished basement adds another 1,138 SF of developable area with 2 extra bedrooms, 1 extra bath, recreation area and storage or hobby room.
Specifications
Total 2380 sq ft
- Main: 1232
- Second: 1148
- Third: 0
- Loft/Bonus: 0
- Basement: 1138
- Garage: 728
Rooms
- Beds: 4
- Baths: 3
- 1/2 Bath: 0
- 3/4 Bath: 0
Ceiling Height
- Main: 10'0
- Second: 9'0
- Third:
- Loft/Bonus:
- Basement: 8'9
- Garage:
Details
- Exterior Walls: 2x6
- Garage Type: 2 Car Garage
- Width: 54'0
- Depth: 60'0
Roof
- Max Ridge Height: 32'5
- Comments: (Main Floor to Peak)
- Primary Pitch: 9/12
- Secondary Pitch: 4/12
Add to Cart
Pricing
Full Rendering – westhomeplanners.com
MAIN Plan – westhomeplanners.com
SECOND Plan – westhomeplanners.com
BASEMENT Plan – westhomeplanners.com
Rear Rendering at Night – westhomeplanners.com
Great Room – westhomeplanners.com
REAR Elevation – westhomeplanners.com
LEFT Elevation – westhomeplanners.com
RIGHT Elevation – westhomeplanners.com
FRONT Elevation – westhomeplanners.com
[Back to Search Results]

 833–493–0942
833–493–0942