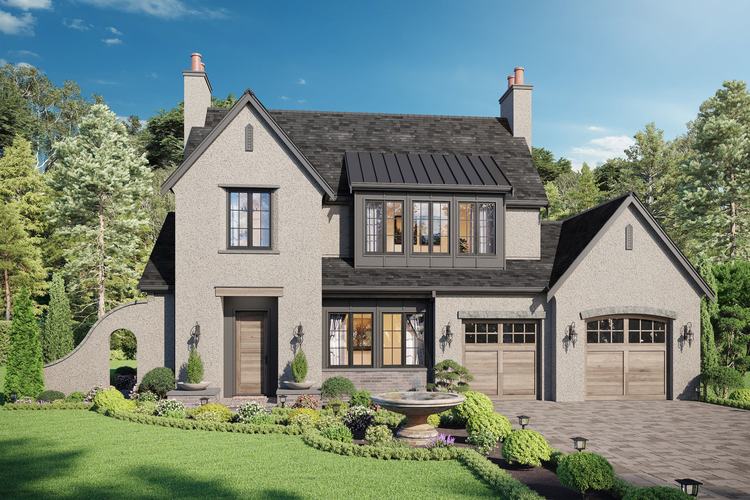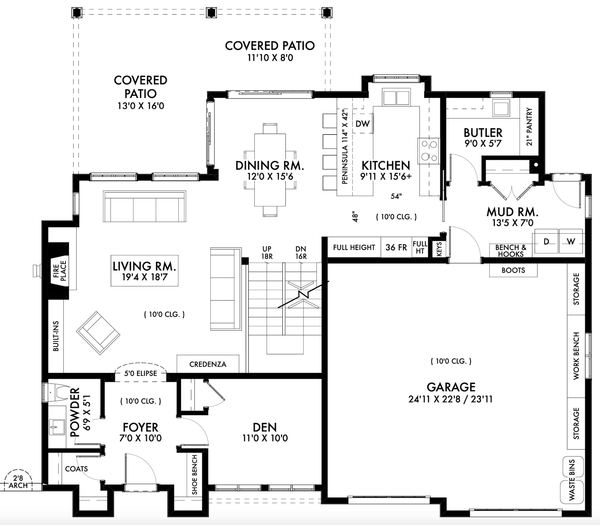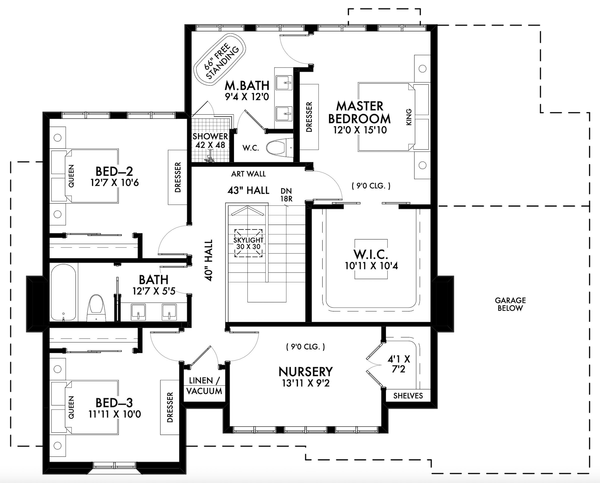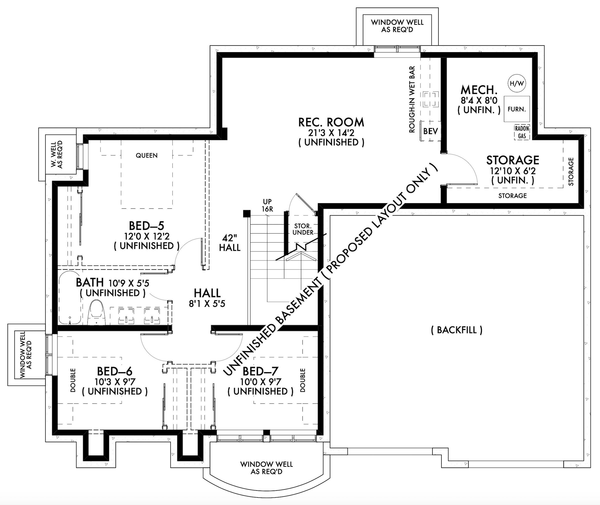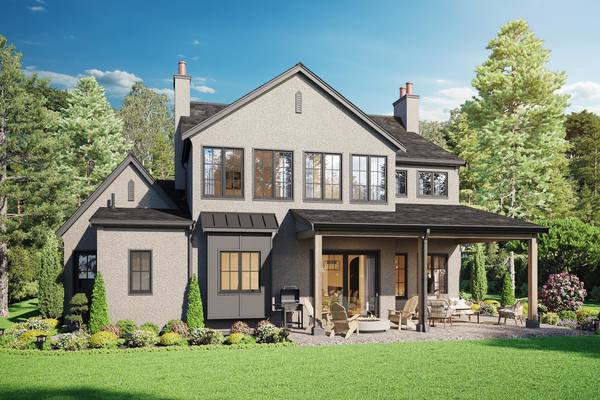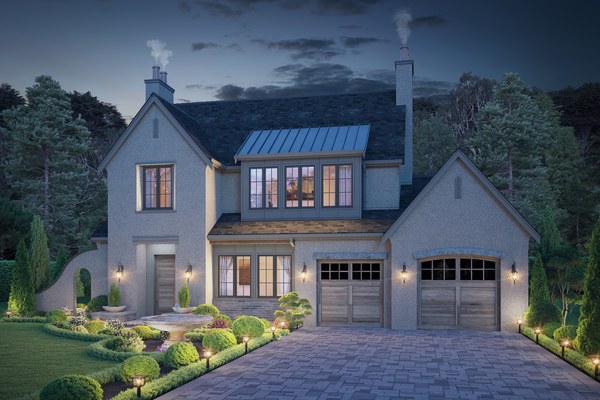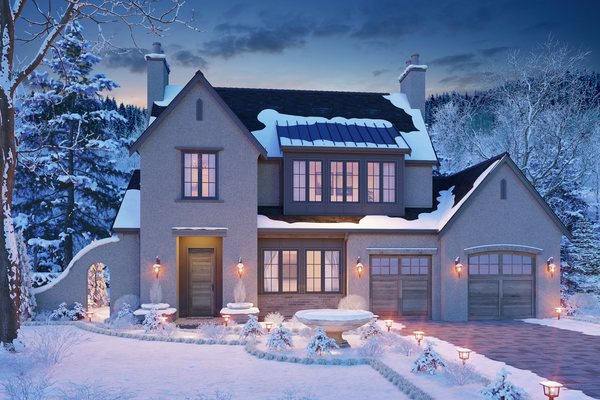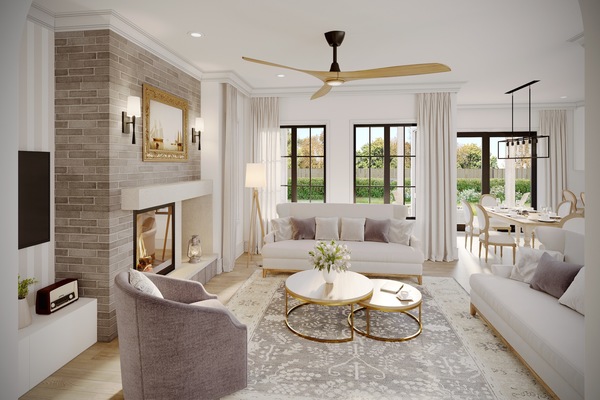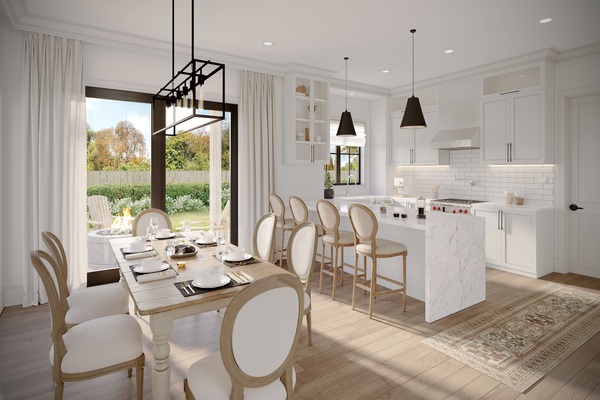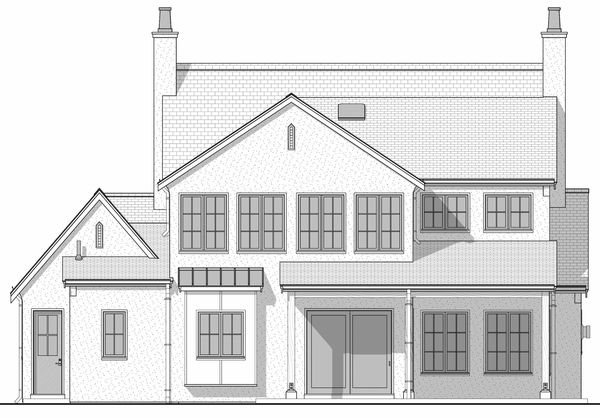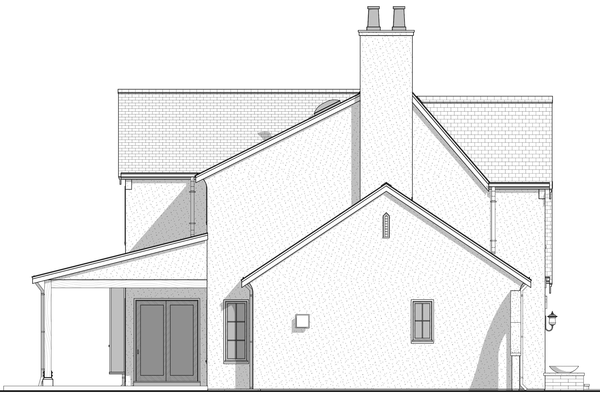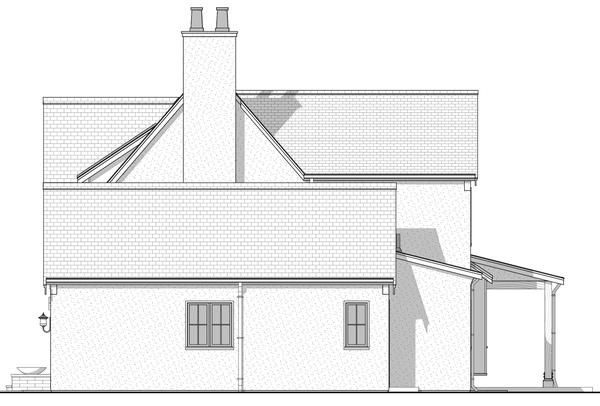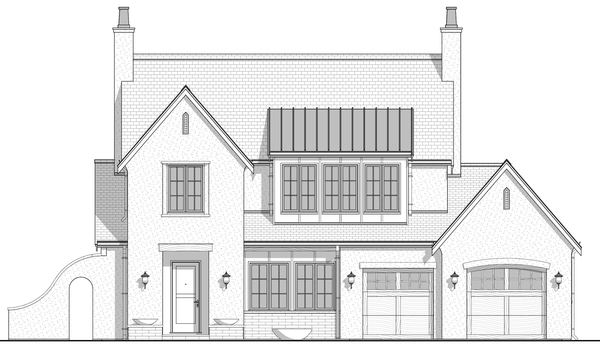Plan No.595252
Beautiful European Family House Plan
This beautiful European family house plan has been masterfully designed to exude character. Featuring 4 bedrooms upstairs, 10 foot main floor and 9 foot upper floor ceilings this family home is sure to stand the test of time. The unfinished basement adds another 1,198 SF of developable area with an additional 3 bedrooms, 1 extra bath, recreation area and storage room.
Specifications
Total 2525 sq ft
- Main: 1333
- Second: 1192
- Third: 0
- Loft/Bonus: 0
- Basement: 1198
- Garage: 610
Rooms
- Beds: 5
- Baths: 2
- 1/2 Bath: 1
- 3/4 Bath: 0
Ceiling Height
- Main: 10'0
- Second: 9'0
- Third:
- Loft/Bonus:
- Basement: 8'9
- Garage:
Details
- Exterior Walls: 2x6
- Garage Type: 2 Car Garage
- Width: 53'0
- Depth: 49'0
Roof
- Max Ridge Height: 31'5
- Comments: (Main Floor to Peak)
- Primary Pitch: 14/12
- Secondary Pitch: 8/12
Full Rendering – westhomeplanners.com
MAIN Plan – westhomeplanners.com
SECOND Plan – westhomeplanners.com
BASEMENT Plan – westhomeplanners.com
Rear – westhomeplanners.com
Night Rendering – westhomeplanners.com
Winter Evening – westhomeplanners.com
Livingroom – westhomeplanners.com
Dining / Kitchen – westhomeplanners.com
REAR Elevation – westhomeplanners.com
LEFT Elevation – westhomeplanners.com
RIGHT Elevation – westhomeplanners.com
FRONT Rendering – westhomeplanners.com
[Back to Search Results]

 833–493–0942
833–493–0942