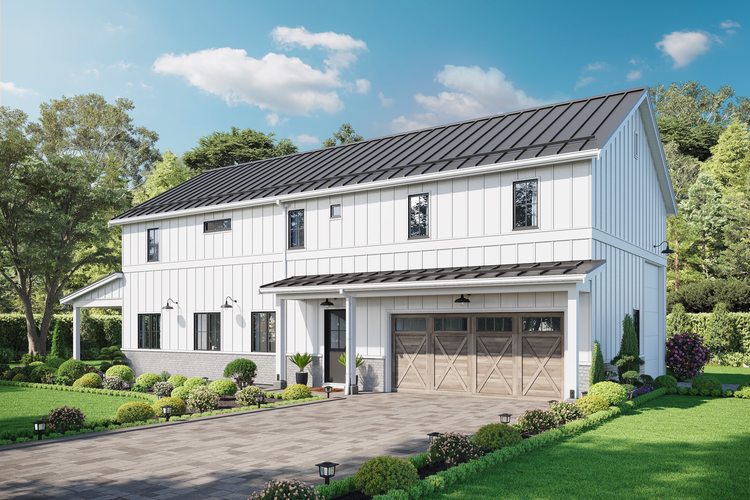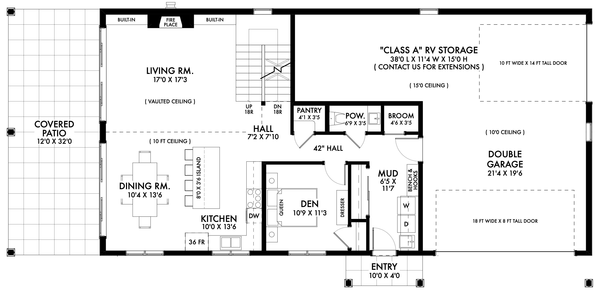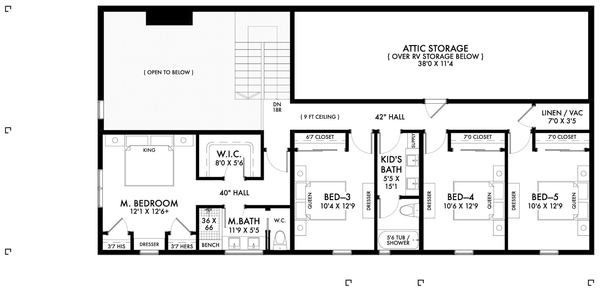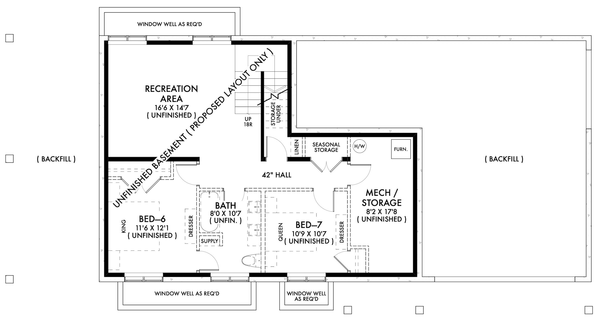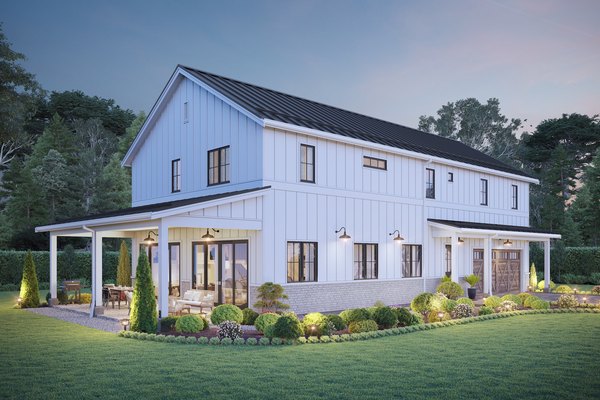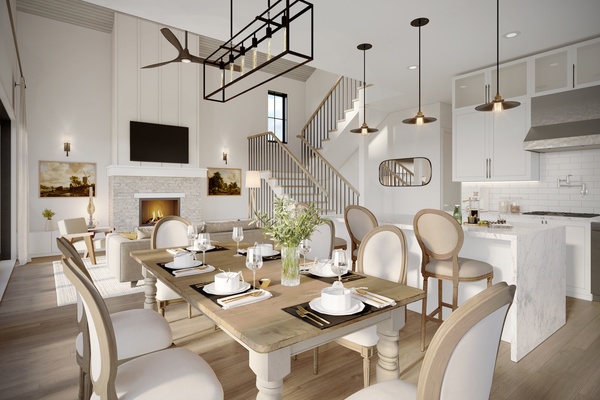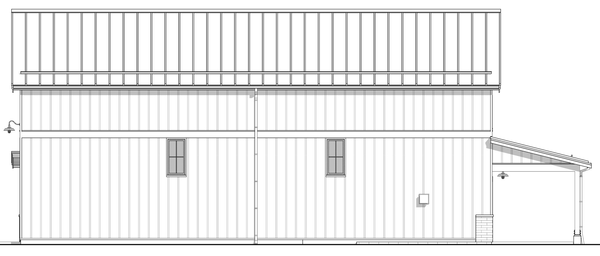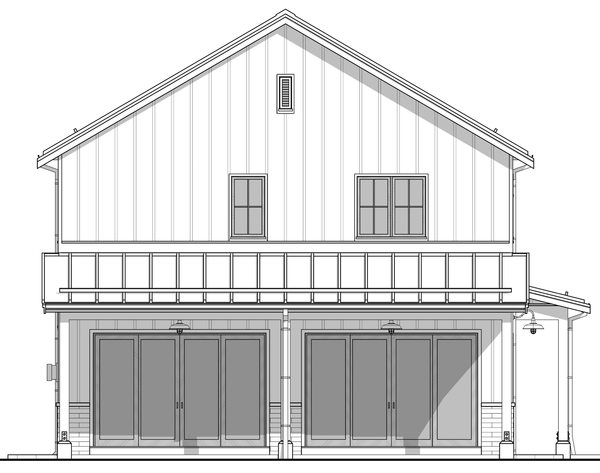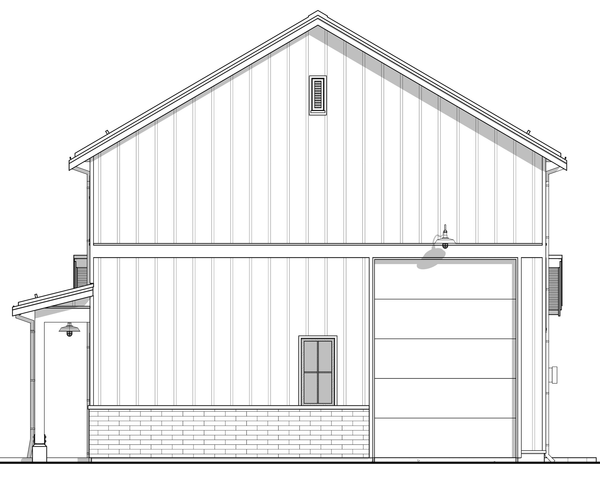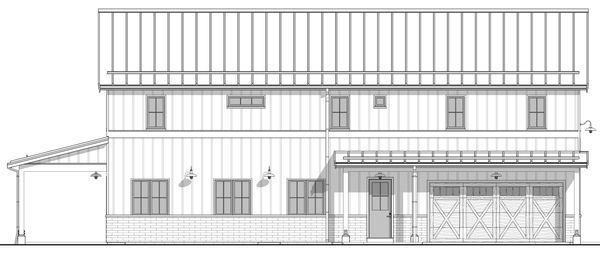Plan No.590432
2 Storey Barndominium House Plan Class A RV Storage Garage
The ideal barndominium house plan for a growing family in need of class A RV storage. Featur-ing comfortable open concept living with vaulted ceiling and a 38 long storage bay with 14 foot tall overhead door for a class A motorhome (contact us if you need the RV storage bay extend-ed). This home boasts master and kid’s room upstairs, attic storage and generous 12 foot wide covered patio.
Specifications
Total 2340 sq ft
- Main: 1144
- Second: 1196
- Third: 0
- Loft/Bonus: 0
- Basement: 1051
- Garage: 904
Rooms
- Beds: 5
- Baths: 2
- 1/2 Bath: 1
- 3/4 Bath: 0
Ceiling Height
- Main: 10'0+
- Second: 9'0
- Third:
- Loft/Bonus:
- Basement: 8'9
- Garage: 10'0-15'0
Details
- Exterior Walls: 2x6
- Garage Type: 3 Car Garage
- Width: 76'0
- Depth: 36'0
Roof
- Max Ridge Height: 30'9
- Comments: (Main Floor to Peak)
- Primary Pitch: 7/12
- Secondary Pitch: 3/12
Add to Cart
Pricing
Full Rendering – westhomeplanners.com
MAIN Plan – westhomeplanners.com
SECOND Plan – westhomeplanners.com
BASEMENT Plan – westhomeplanners.com
Night Rendering – westhomeplanners.com
Great Room – westhomeplanners.com
REAR Elevation – westhomeplanners.com
LEFT Elevation – westhomeplanners.com
RIGHT Elevation – westhomeplanners.com
FRONT Elevation – westhomeplanners.com
[Back to Search Results]

 833–493–0942
833–493–0942