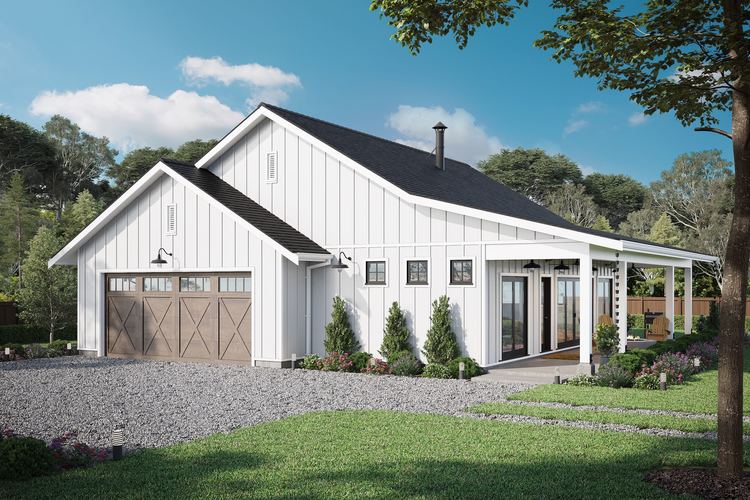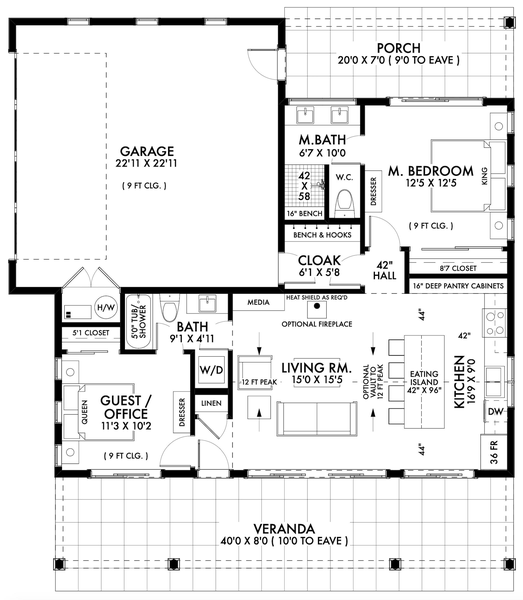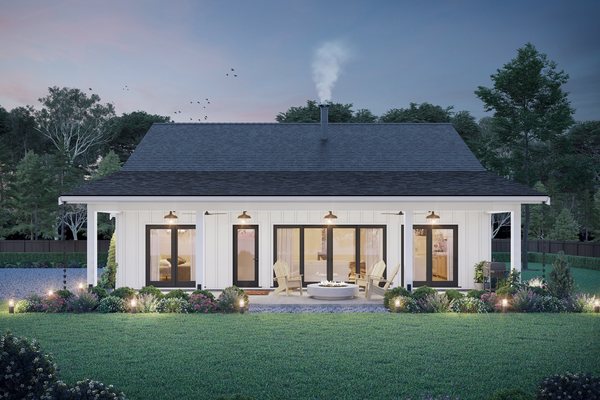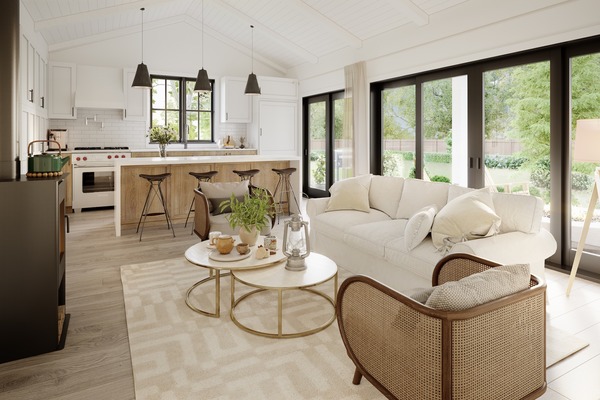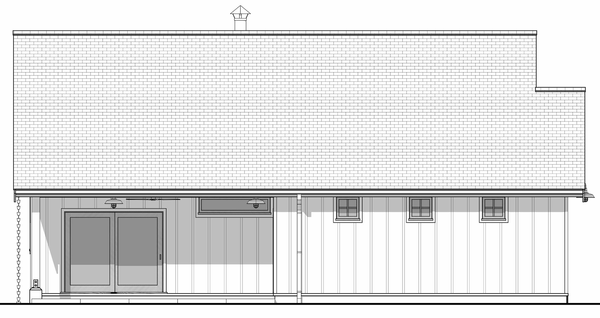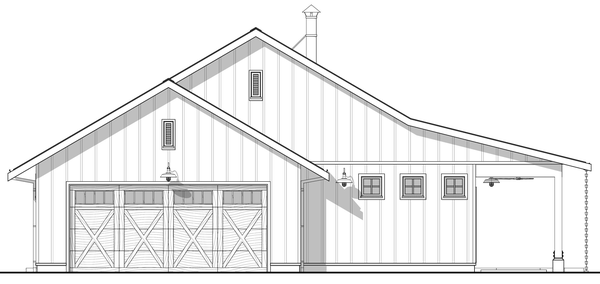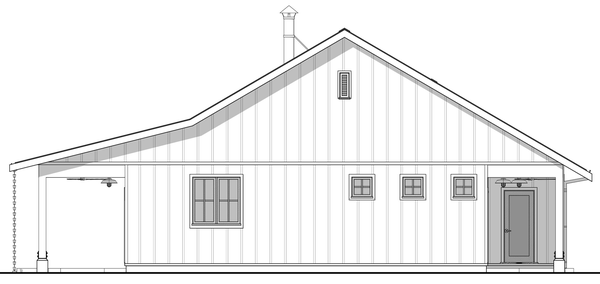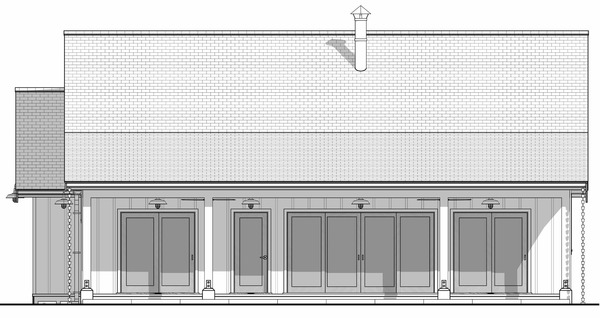Plan No.590001
Small Modern Farmhouse Plan with Double Garage
This attractive small farmhouse plan has the right charm for country living. Featuring an optional vaulted ceiling in the open living area, 2 bedrooms, 2 full bathrooms, double garage and 2 covered patios to beat the elements this small home aims to please.
Specifications
Total 1000 sq ft
- Main: 1000
- Second: 0
- Third: 0
- Loft/Bonus: 0
- Basement: 0
- Garage: 556
Rooms
- Beds: 2
- Baths: 2
- 1/2 Bath: 0
- 3/4 Bath: 0
Ceiling Height
- Main: 9'0-12'0
- Second:
- Third:
- Loft/Bonus:
- Basement:
- Garage:
Details
- Exterior Walls: 2x6
- Garage Type: 2 Car Garage
- Width: 44'0
- Depth: 48'0
Roof
- Max Ridge Height: 21'6
- Comments: (Main Floor to Peak)
- Primary Pitch: 7/12
- Secondary Pitch: 3/12
Add to Cart
Pricing
Full Rendering – westhomeplanners.com
MAIN Plan – westhomeplanners.com
Night Rendering – westhomeplanners.com
Livingroom & Kitchen – westhomeplanners.com
REAR Elevation – westhomeplanners.com
LEFT Elevation – westhomeplanners.com
RIGHT Elevation – westhomeplanners.com
FRONT Elevation – westhomeplanners.com
[Back to Search Results]

 833–493–0942
833–493–0942