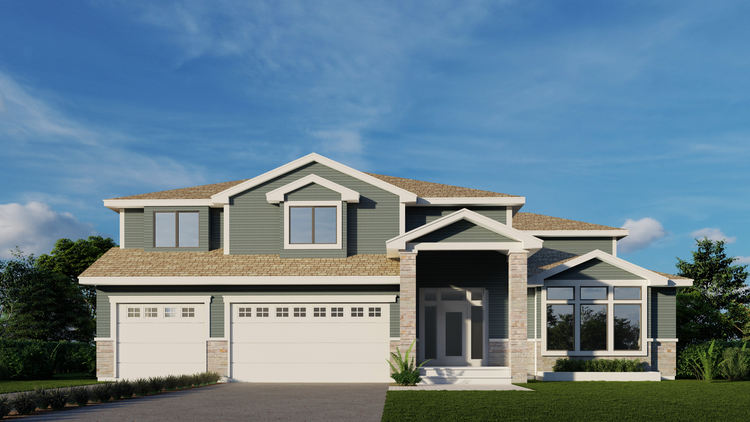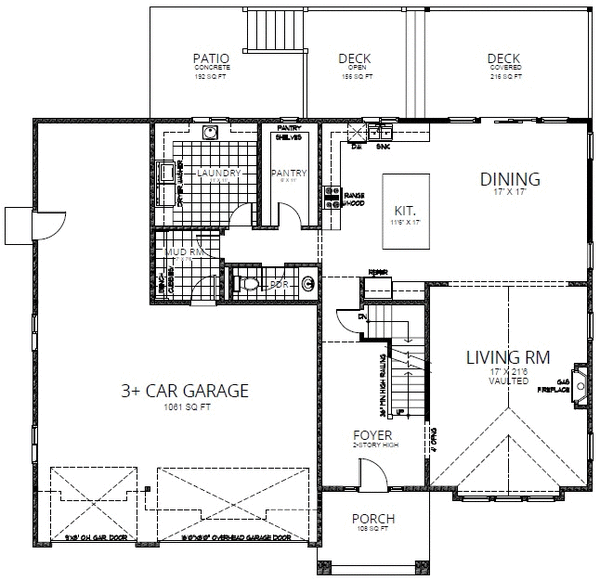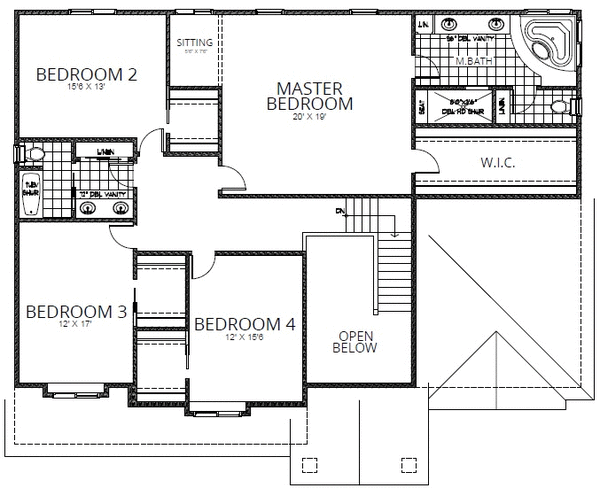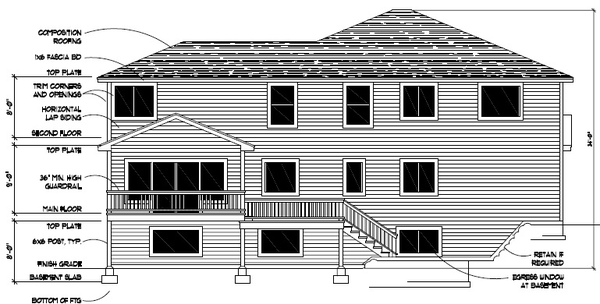Plan No.802043
Beautiful Staircase
A beautiful staircase greets you as you enter this fabulous plan. The living area is open which includes everyone. The vaulted Living Room showcases a gas fireplace. The Kitchen has plenty of cabinets and counter space, not to mention a huge Walk-In Pantry. The Mud Room off of the 4-car garage keeps clutter at bay. A large Laundry Room is sure to please. The Covered Deck is a great place to entertain or relax. - Upstairs, the spacious Master Suite has it all. A Sitting Area, huge Walk-In Closet and Bath with a walk-in shower, corner tub, double sinks and a private toilet with a linen cabinet. The other three bedrooms are large enough to be master bedrooms in any other home and all have Walk-In Closets. A cleverly designed Hall Bath functionally serves the three bedrooms. An Unfinished Basement provides the opportunity to grow.
Specifications
Total 3402 sq ft
- Main: 1540
- Second: 1862
- Third: 0
- Loft/Bonus: 0
- Basement: 1540
- Garage: 1046
Rooms
- Beds: 4
- Baths: 2
- 1/2 Bath: 1
- 3/4 Bath: 0
Ceiling Height
- Main: 9'0
- Second: 8'0
- Third:
- Loft/Bonus:
- Basement: 8'0
- Garage: 10'0
Details
- Exterior Walls: 2x6
- Garage Type: 4 Car Garage
- Width: 60'0
- Depth: 62'0
Roof
- Max Ridge Height: 34'0
- Comments: (Finished Grade to Peak)
- Primary Pitch: 5/12
- Secondary Pitch: 0/12

 833–493–0942
833–493–0942


