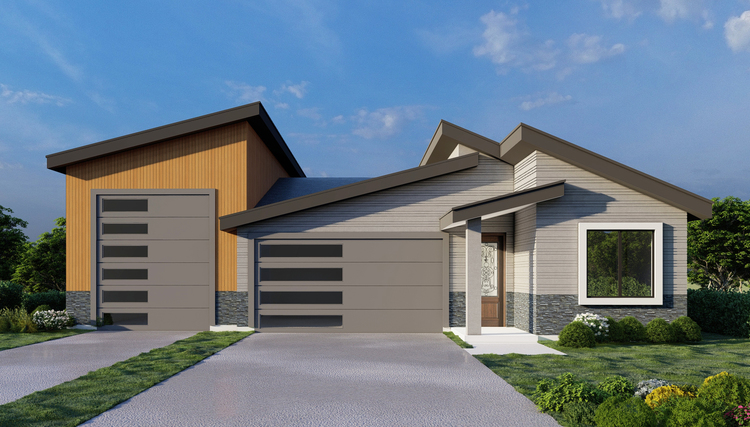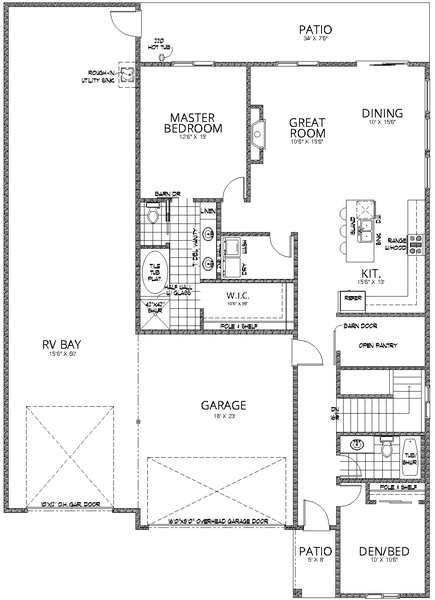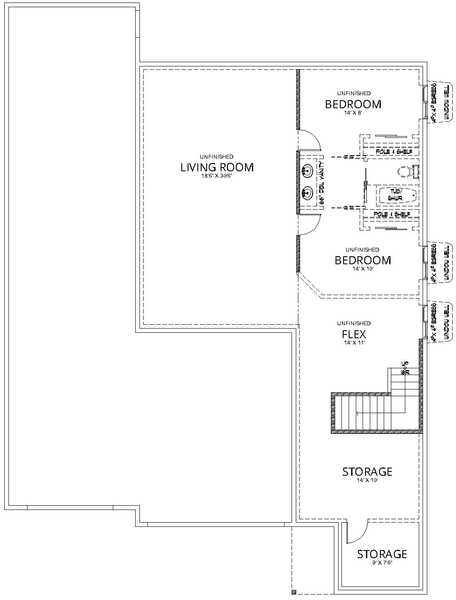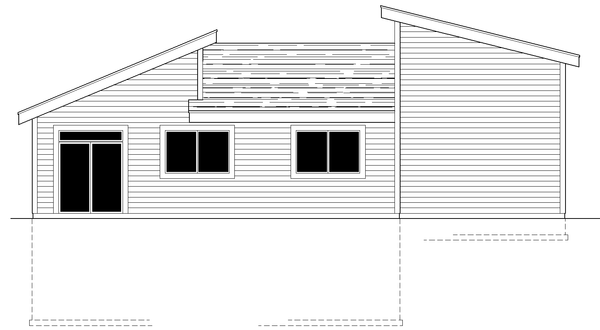Plan No.806551
Striking Design
A full sized RV Garage is a great surprise to this striking design. The Kitchen is fantastic and includes an island eating bar and Walk-In Pantry. The wide open Living Area includes everyone at rest or play. The Front Den makes a great home office or Guest Suite. The vaulted, spacious Master Suite has a private Bath with double sinks, a private toilet, separate tub and large shower, and a linen cabinet not to mention a Walk-In Closet. - The Basement provides room to expand including a huge Living Room, two Bedrooms, a Jack & Jill Bathroom, Flex Space and plenty of Storage. Great Rm: 9’-0” at wall to 11’-9” at interior ridge. Master: 9’-0” at wall to 11’-0” at Great Rm. wall.
Specifications
Total 1556 sq ft
- Main: 1556
- Second: 0
- Third: 0
- Loft/Bonus: 0
- Basement: 1491
- Garage: 1485
Rooms
- Beds: 4
- Baths: 3
- 1/2 Bath: 0
- 3/4 Bath: 0
Ceiling Height
- Main: 9'0-11'9
- Second:
- Third:
- Loft/Bonus:
- Basement: 9'0
- Garage: 10'0-14'0
Details
- Exterior Walls: 2x6
- Garage Type: sixGarage
- Width: 50'0
- Depth: 70'0
Roof
- Max Ridge Height: 20'0
- Comments: (Main Floor to Peak)
- Primary Pitch: 3/12
- Secondary Pitch: 5/12
Add to Cart
Pricing
Full Rendering – westhomeplanners.com
MAIN Plan – westhomeplanners.com
BASEMENT Plan – westhomeplanners.com
REAR Elevation – westhomeplanners.com
[Back to Search Results]

 833–493–0942
833–493–0942


