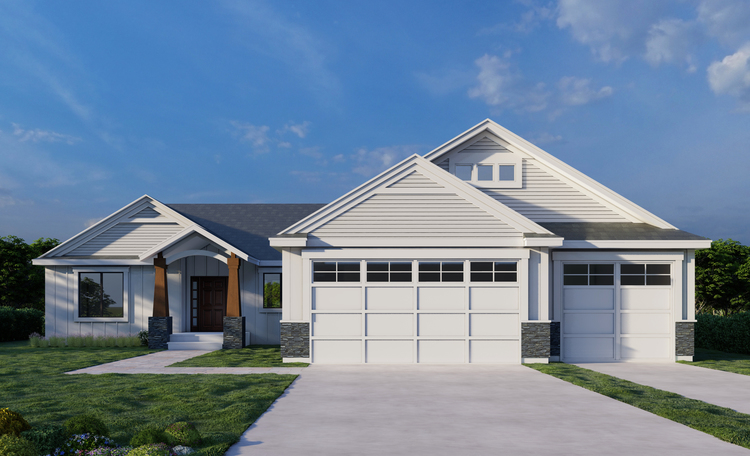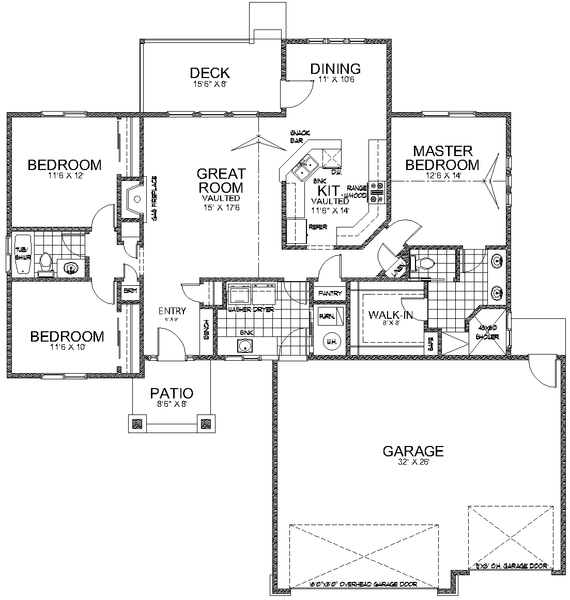Plan No.801161
Spacious Master Suite with Vaulted Ceiling
Beautiful battered columns highlight the entry of this attractive design. Vaulted ceilings adorn the Living spaces creating volume and openness throughout. The large kitchen features plenty of cabinets and countertops and includes an eating bar. The spacious Master Suite has vaulted ceilings and a private Bath with double sinks, a private toilet and a large shower, not to mention a Walk-In Closet. The Mud Room off of the 3-Car Garage is a great place to stop clutter from entering the home and includes the Main Floor Washer and Dryer. The two secondary Bedrooms are in their own wing for privacy and share a full Bath. The covered Deck is a great place to unwind.
Specifications
Total 1611 sq ft
- Main: 1611
- Second: 0
- Third: 0
- Loft/Bonus: 0
- Basement: 0
- Garage: 795
Rooms
- Beds: 3
- Baths: 2
- 1/2 Bath: 0
- 3/4 Bath: 0
Ceiling Height
- Main: 8'0
- Second:
- Third:
- Loft/Bonus:
- Basement:
- Garage: 9'0
Details
- Exterior Walls: 2x6
- Garage Type: 3 Car Garage
- Width: 61'0
- Depth: 60'6
Roof
- Max Ridge Height: 19'6
- Comments: (Finished Grade to Peak)
- Primary Pitch: 7/12
- Secondary Pitch: 0/12
Full Rendering – westhomeplanners.com
MAIN Plan – westhomeplanners.com
REAR Elevation – westhomeplanners.com
[Back to Search Results]

 833–493–0942
833–493–0942

