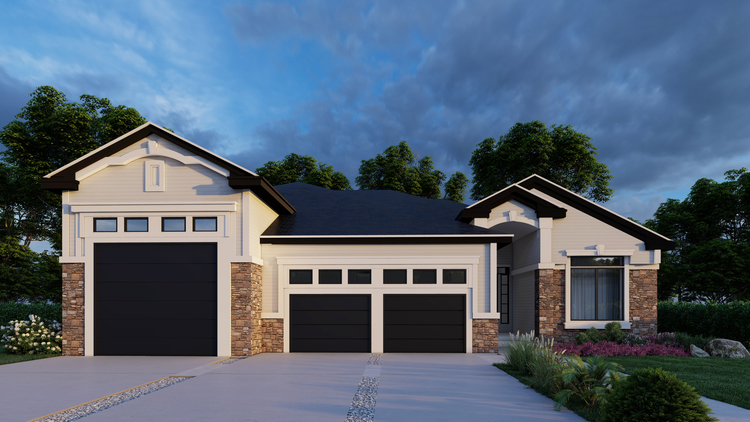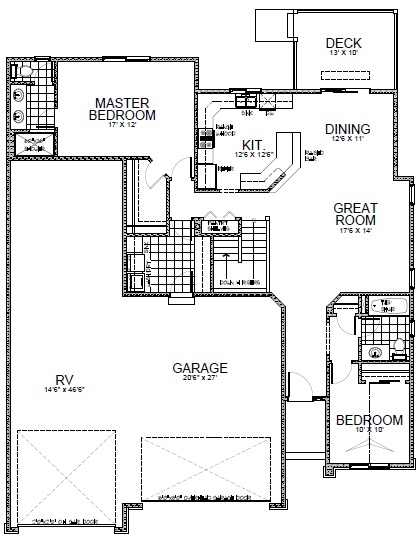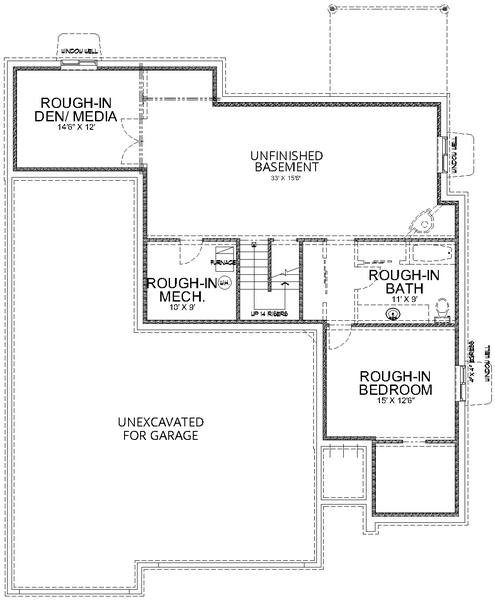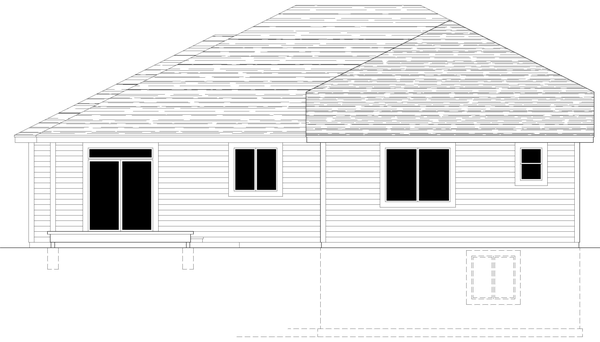Plan No.803641
RV Garage is a Great Feature
A full sized RV Garage is a great surprise to this humble design. The Kitchen is fantastic and includes an eating bar and a pantry. The Mud Room is a great place to stop clutter from entering the home. The spacious Master Suite has a private Bath with double sinks, a private toilet and a large shower, not to mention a Walk-In Closet. The vaulted ceiling in the front Bedroom is sure to impress owners and guests alike! The unfinished Basement provides room to expand including a rough-in Bathroom and a Bedroom with a huge Walk-In Closet.
Specifications
Total 1463 sq ft
- Main: 1463
- Second: 0
- Third: 0
- Loft/Bonus: 0
- Basement: 1399
- Garage: 1210
Rooms
- Beds: 3
- Baths: 3
- 1/2 Bath: 0
- 3/4 Bath: 0
Ceiling Height
- Main: 9'0
- Second:
- Third:
- Loft/Bonus:
- Basement: 9'0
- Garage: 10'0-14'0
Details
- Exterior Walls: 2x6
- Garage Type: 4 Car Garage
- Width: 51'0
- Depth: 65'6
Roof
- Max Ridge Height: 22'6
- Comments: (Finished Grade to Peak)
- Primary Pitch: 6/12
- Secondary Pitch: 0/12
Full Rendering – westhomeplanners.com
MAIN Plan – westhomeplanners.com
BASEMENT Plan – westhomeplanners.com
REAR Elevation – westhomeplanners.com
[Back to Search Results]

 833–493–0942
833–493–0942


