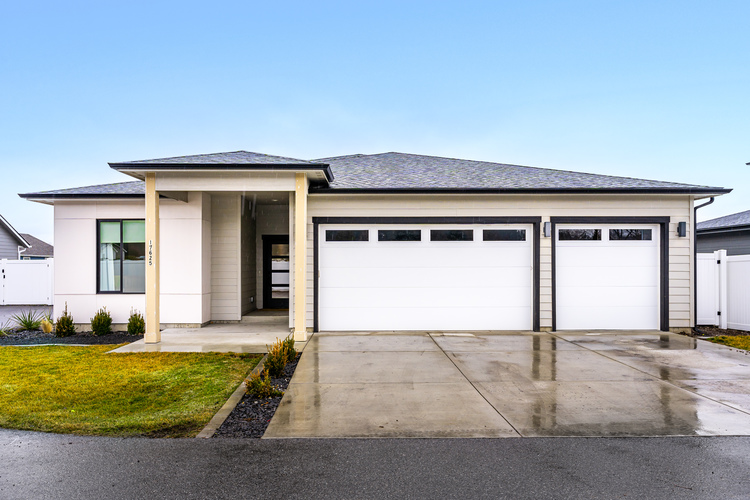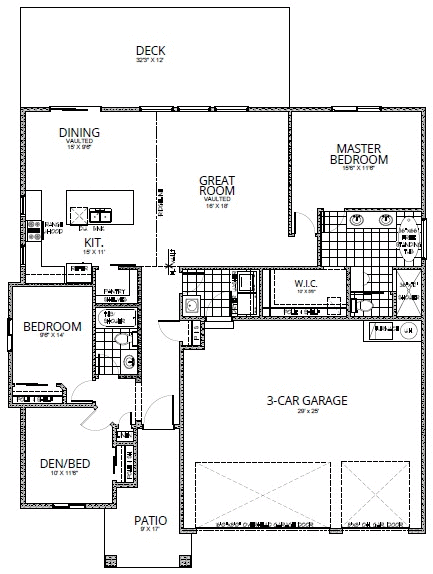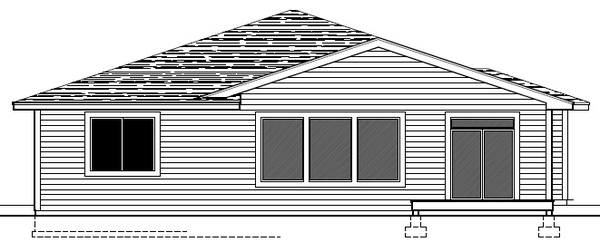Plan No.808461
Stylish Northwest Contemporary
Sleek lines define this stylish Northwest Contemporary design. The vaulted living space adds volume and awe to the Kitchen, Dining and Great Room. The kitchen is a gourmet’s delight with the huge island with eating bar and a walk-in pantry. The master bedroom features a luxurious private bathroom with double sinks, free standing tub, shower and a make up vanity along with a generous walk-in closet for clothing. The mud room off the 3-car garage is a perfect place for coats and boots. Two secondary bedrooms are served by a bathroom between. Living Area: 9’-0” at walls sloping to 11’-8” at the ridge.
Specifications
Total 1648 sq ft
- Main: 1648
- Second: 0
- Third: 0
- Loft/Bonus: 0
- Basement: 0
- Garage: 739
Rooms
- Beds: 3
- Baths: 2
- 1/2 Bath: 0
- 3/4 Bath: 0
Ceiling Height
- Main: 9'0-11'8
- Second:
- Third:
- Loft/Bonus:
- Basement:
- Garage: 9'0
Details
- Exterior Walls: 2x6
- Garage Type: 3 Car Garage
- Width: 50'0
- Depth: 67'0
Roof
- Max Ridge Height: 18'6
- Comments: (Main Floor to Peak)
- Primary Pitch: 4/12
- Secondary Pitch: 0/12
Add to Cart
Pricing
Full Rendering – westhomeplanners.com
MAIN Plan – westhomeplanners.com
REAR Elevation – westhomeplanners.com
[Back to Search Results]

 833–493–0942
833–493–0942

