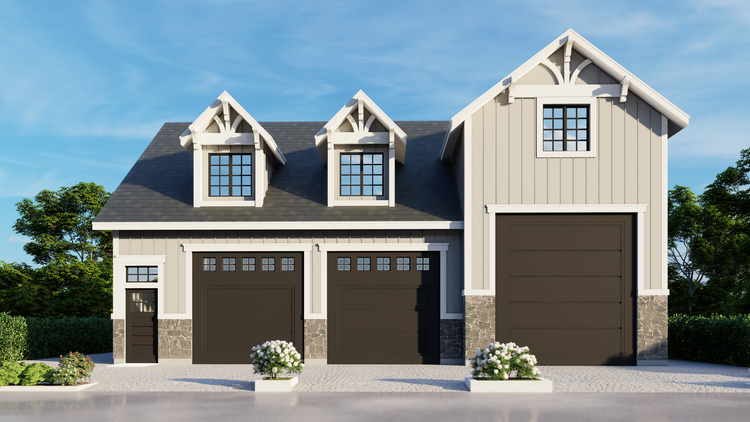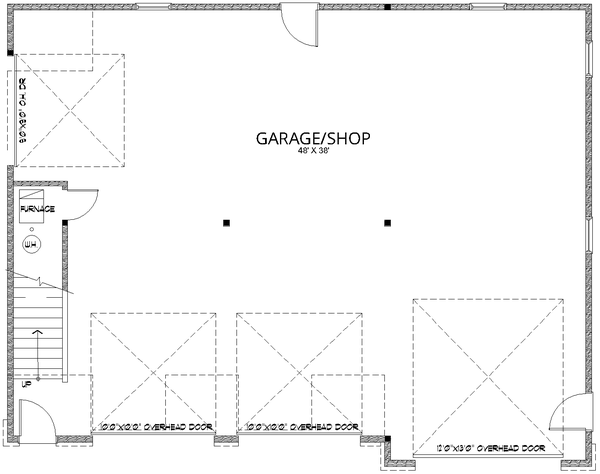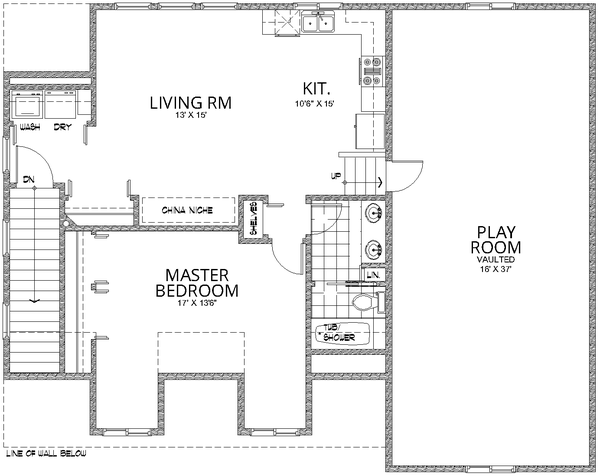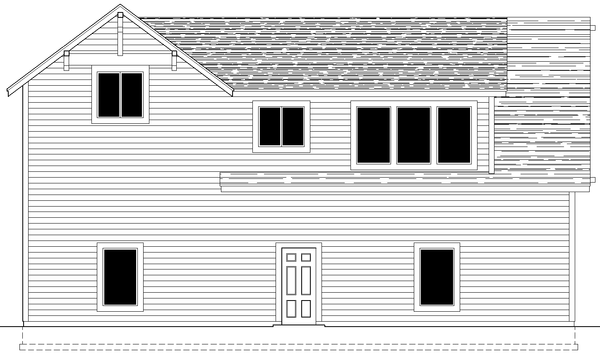Plan No.809633
Spacious Apartment Garage with RV Bay
Gable end details give this design a Victorian flare. An oversized 4- plus car Garage makes a perfect staging area for the construction of your dream home. The open Living Area keeps everyone in on the action. The Kitchen is functional and flexible. The cleverly designed Bathroom is perfect for multiple users. The Bedroom is huge and has room to sit or to watch TV, and includes plenty of closet space. The Laundry is upstairs for convenience. A huge Playroom provides additional space for sleep or play.
Specifications
Total 3369 sq ft
- Main: 1762
- Second: 1607
- Third: 0
- Loft/Bonus: 0
- Basement: 0
- Garage: 1762
Rooms
- Beds: 2
- Baths: 1
- 1/2 Bath: 0
- 3/4 Bath: 0
Ceiling Height
- Main: 11'0-14'0
- Second: 8'0
- Third:
- Loft/Bonus:
- Basement:
- Garage: 11'0-14'0
Details
- Exterior Walls: 2x6
- Garage Type: 4 Car Garage
- Width: 48'0
- Depth: 38'0
Roof
- Max Ridge Height: 28'1
- Comments: (Finished Grade to Peak)
- Primary Pitch: 9/12
- Secondary Pitch: 12/12
Add to Cart
Pricing
Full Rendering – westhomeplanners.com
MAIN Plan – westhomeplanners.com
SECOND Plan – westhomeplanners.com
REAR Elevation – westhomeplanners.com
[Back to Search Results]

 833–493–0942
833–493–0942


