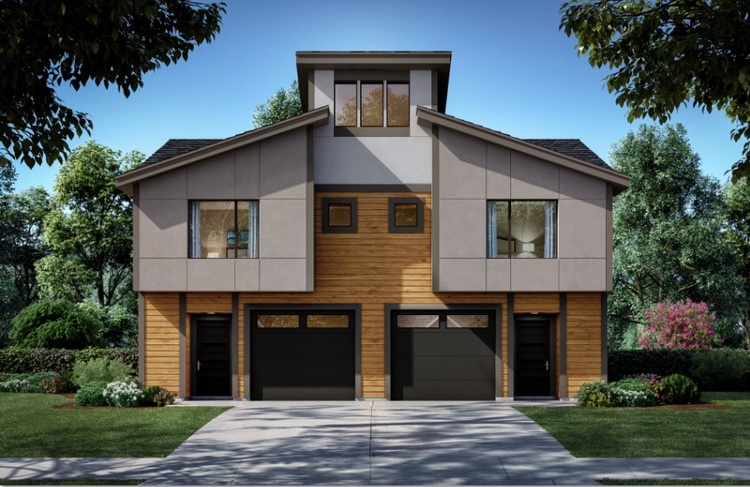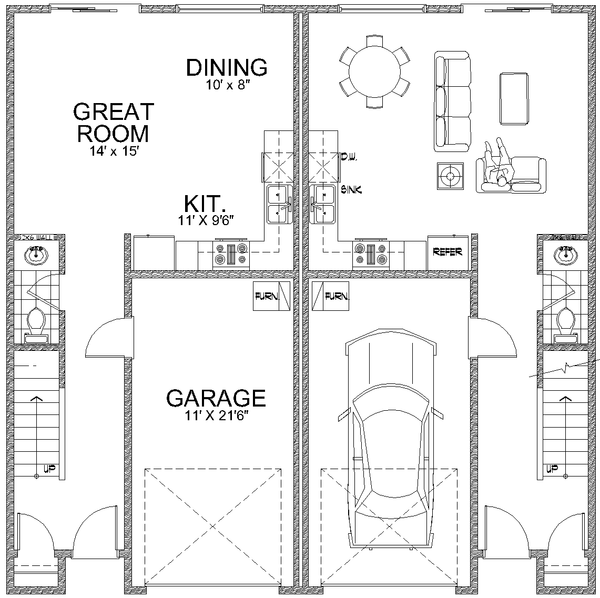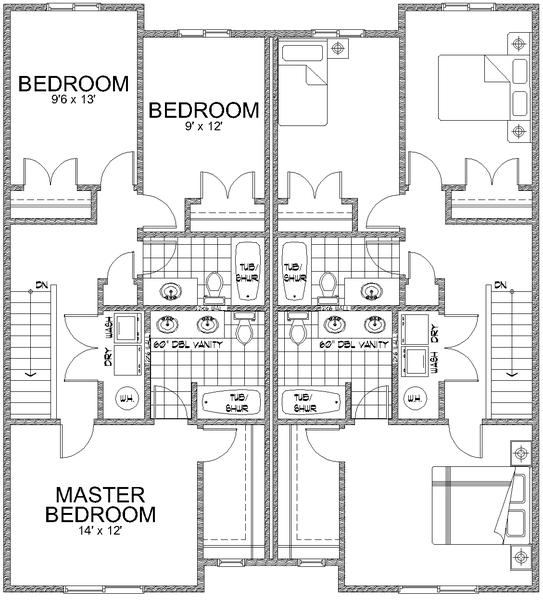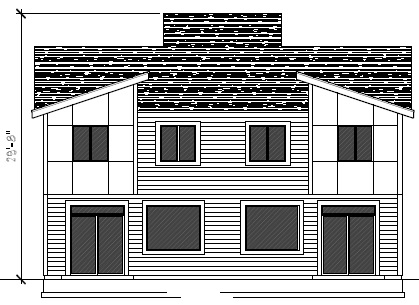Plan No.808172
Attractive Exterior
This attractive Modern Contemporary Duplex cleverly mixes finish materials. The wide open Living Space is perfect for family and entertaining. The spacious Kitchen allows room for two cooks. The Powder Room on the main floor is a must. A garage stall in each unit helps meet off street parking requirements. Upstairs, two Bedrooms share a full Bath. The Master Bedroom features a Walk-In Closet, Master Bathroom and is located with privacy in mind. The upstairs laundry facilities are hidden in a closet which helps to shield the noise. EACH UNIT: Main Floor = 541 sq. ft., Second Floor = 818 sq. ft., 1 Car Garage = 258 sq. ft., 3 Bedrooms, 2 1/2 Baths, Front Porch = 16 sq. ft., Patio = 40 sq. ft.
Specifications
Total 2718 sq ft
- Main: 1082
- Second: 1636
- Third: 0
- Loft/Bonus: 0
- Basement: 0
- Garage: 516
Rooms
- Beds: 6
- Baths: 4
- 1/2 Bath: 2
- 3/4 Bath: 0
Ceiling Height
- Main: 9'0
- Second: 8'0
- Third:
- Loft/Bonus:
- Basement:
- Garage: 9'0
Details
- Exterior Walls: 2x6
- Garage Type: 1 Car Garage
- Width: 40'0
- Depth: 44'0
Roof
- Max Ridge Height: 29'8
- Comments: (Finished Grade to Peak)
- Primary Pitch: 4/12
- Secondary Pitch: 0/12
Add to Cart
Pricing
Full Rendering – westhomeplanners.com
MAIN Plan – westhomeplanners.com
SECOND Plan – westhomeplanners.com
REAR Elevation – westhomeplanners.com
[Back to Search Results]

 833–493–0942
833–493–0942


