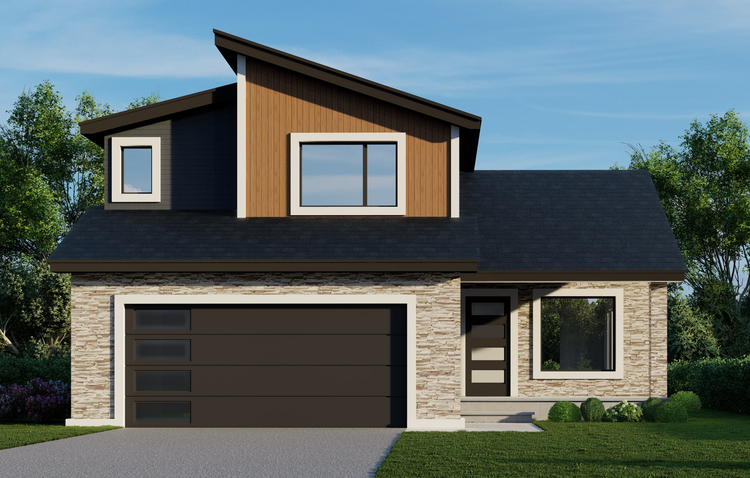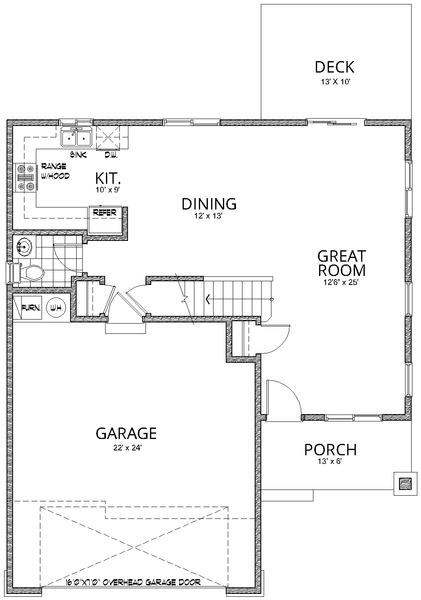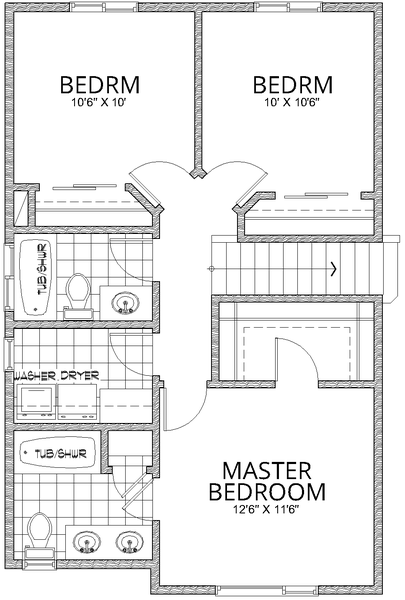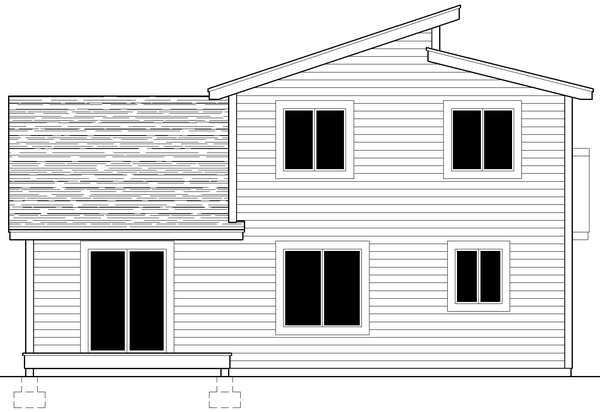Plan No.808341
Modern & Contemporary Mix Perfectly
A blend of Modern and Contemporary styles mix perfectly with this beautiful home. The Kitchen has plenty of countertop and cabinet space. The open Living Area keeps everyone in on the action. The Powder Room just off the two car Garage entrance is a must. Upstairs, the spacious Master Suite has a private Bath with double sinks and a large Walk-In Closet. The Laundry is upstairs, close to the bedrooms for convenience. The two secondary Bedrooms have large closets and share an additional Bathroom
Specifications
Total 1438 sq ft
- Main: 722
- Second: 716
- Third: 0
- Loft/Bonus: 0
- Basement: 0
- Garage: 529
Rooms
- Beds: 3
- Baths: 2
- 1/2 Bath: 1
- 3/4 Bath: 0
Ceiling Height
- Main: 8'0
- Second: 8'0
- Third:
- Loft/Bonus:
- Basement:
- Garage: 9'0
Details
- Exterior Walls: 2x6
- Garage Type: 2 Car Garage
- Width: 35'0
- Depth: 51'0
Roof
- Max Ridge Height: 23'4
- Comments: (Main Floor to Peak)
- Primary Pitch: 4/12
- Secondary Pitch: 6/12
Add to Cart
Pricing
Full Rendering – westhomeplanners.com
MAIN Plan – westhomeplanners.com
SECOND Plan – westhomeplanners.com
REAR Elevation – westhomeplanners.com
[Back to Search Results]

 833–493–0942
833–493–0942


