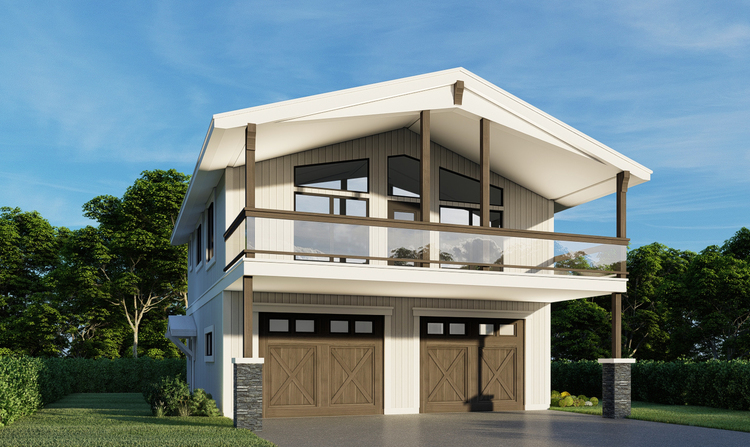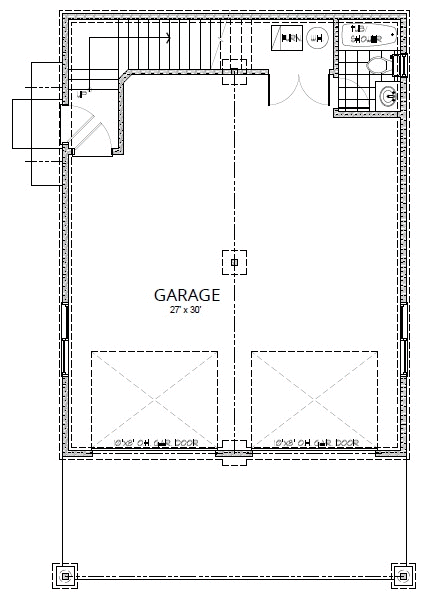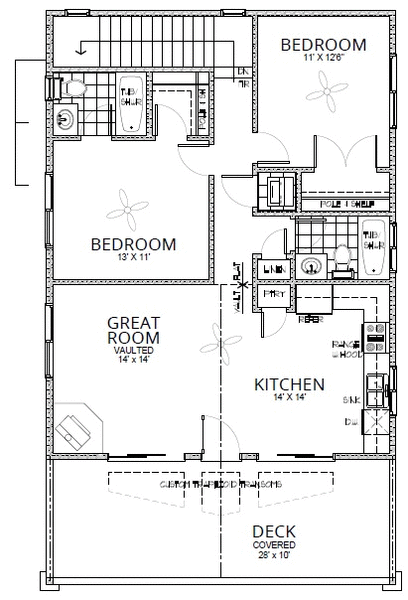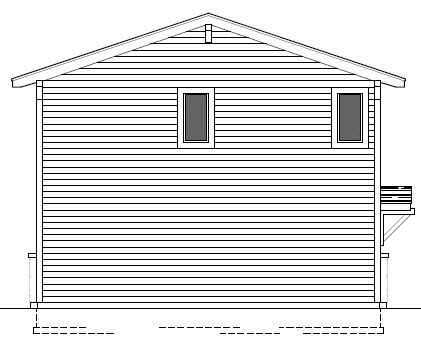Plan No.808001
Simple Roof Lines
Simple roof lines add to the grace of this timeless beauty. An over-sized Garage includes a full Bath and can also serve as a Shop and storage. The open Kitchen is highly functional and also includes a Pantry. Vaulted ceilings are enhanced by transom windows spanning from the Great Room to the Kitchen. The master bedroom features it’s own private bathroom along with a walk-in closet. A stacking washer and dryer is located in a closet. A secondary bedroom is served by a bathroom nearby. Living Area: 8’-0” at walls sloping to 10’-4” at the interior ridge.
Specifications
Total 1202 sq ft
- Main: 1008
- Second: 1008
- Third: 0
- Loft/Bonus: 0
- Basement: 0
- Garage: 814
Rooms
- Beds: 2
- Baths: 3
- 1/2 Bath: 0
- 3/4 Bath: 0
Ceiling Height
- Main: 9'0
- Second: 8'0
- Third:
- Loft/Bonus:
- Basement:
- Garage:
Details
- Exterior Walls: 2x6
- Garage Type: 2 Car Garage
- Width: 28'0
- Depth: 46'0
Roof
- Max Ridge Height: 24'0
- Comments: (Main Floor to Peak)
- Primary Pitch: 4/12
- Secondary Pitch: 0/12
Add to Cart
Pricing
Full Rendering – westhomeplanners.com
MAIN Plan – westhomeplanners.com
SECOND Plan – westhomeplanners.com
REAR Elevation – westhomeplanners.com
[Back to Search Results]

 833–493–0942
833–493–0942


