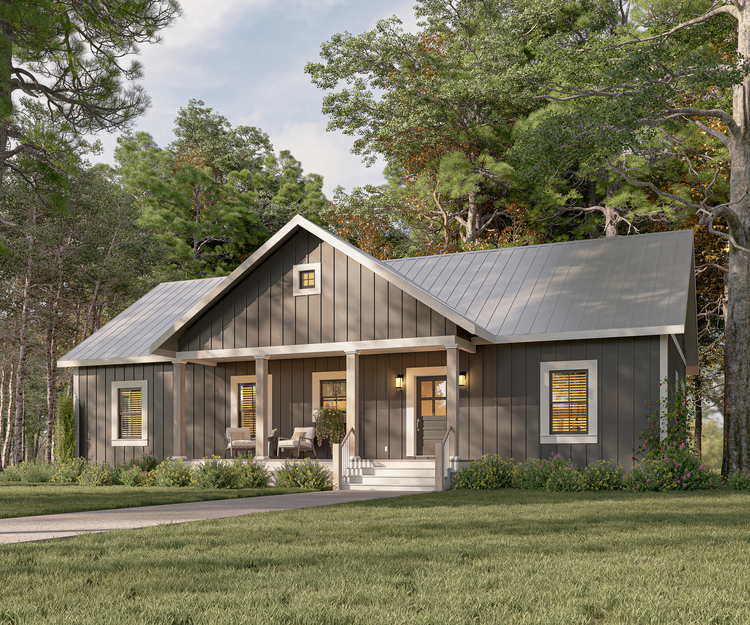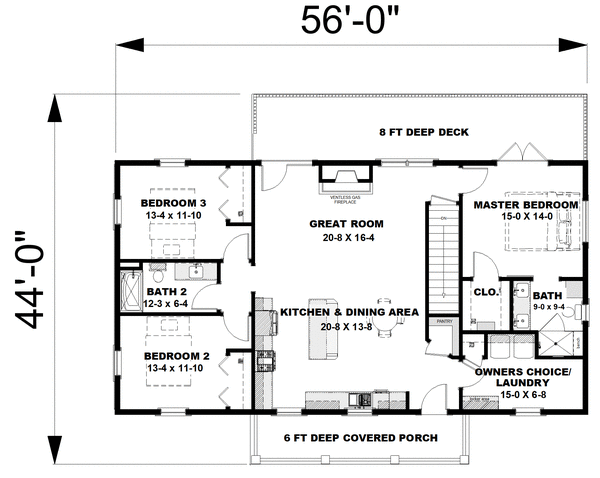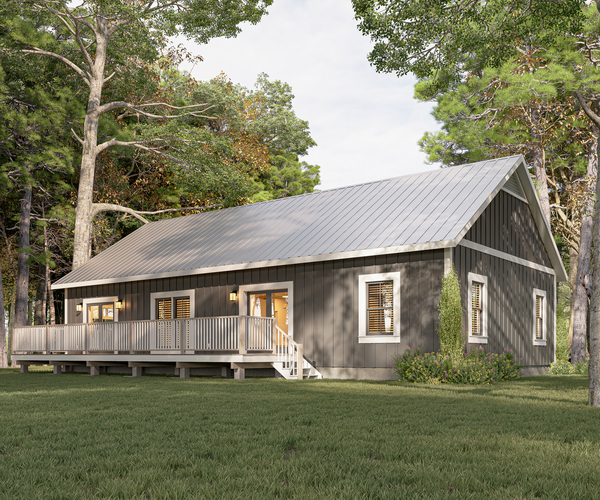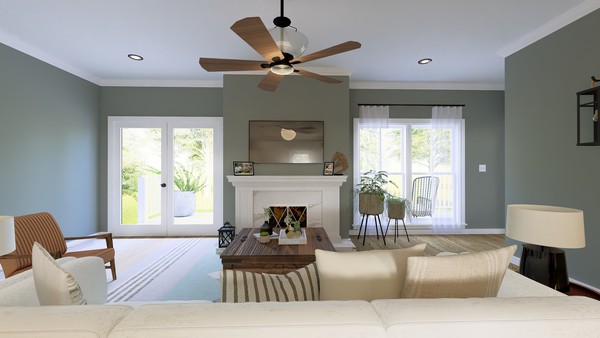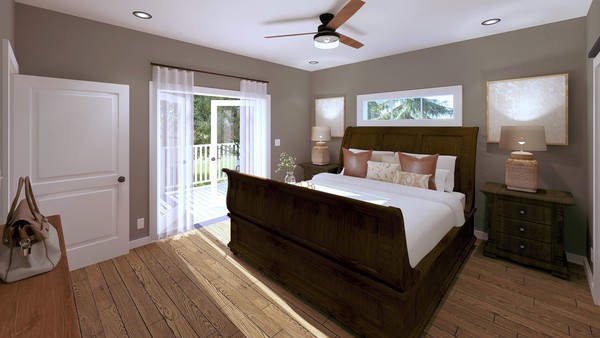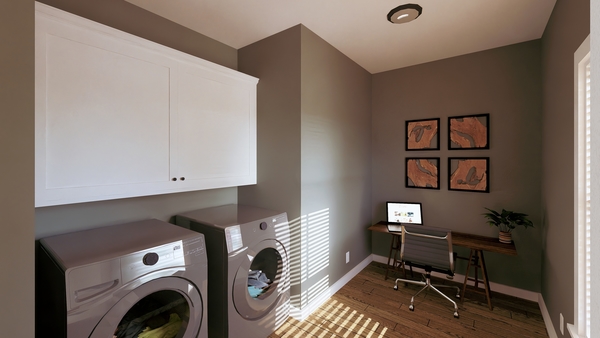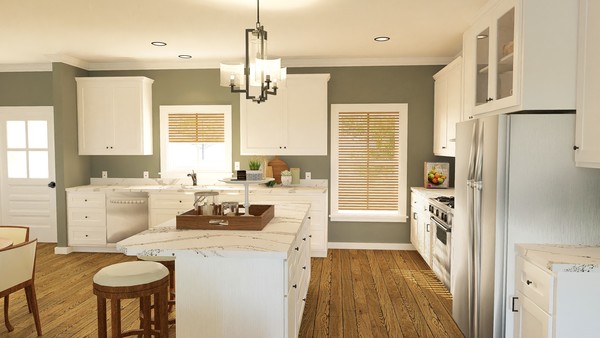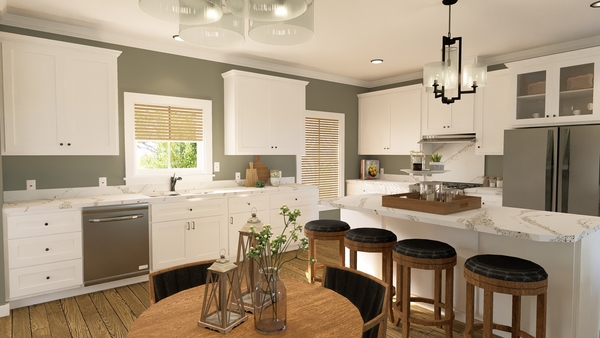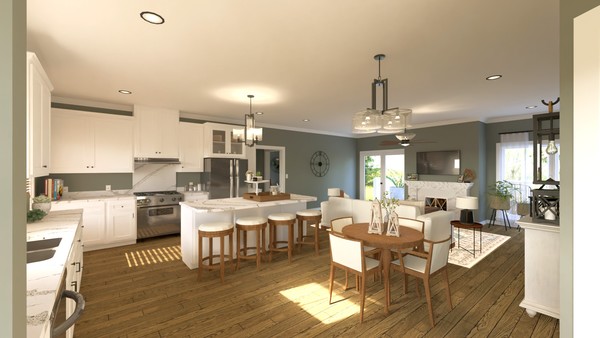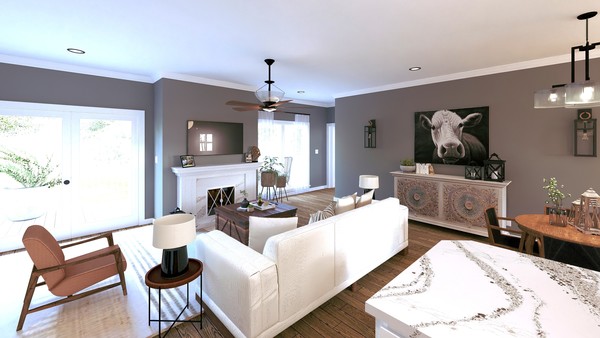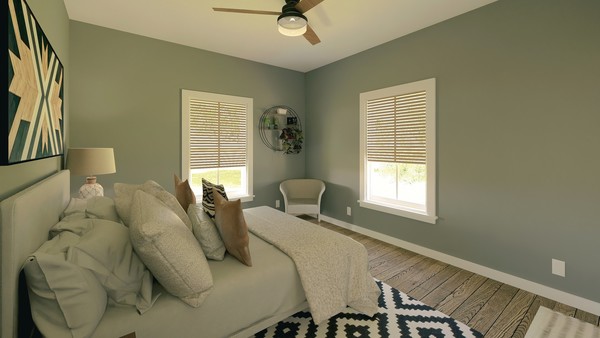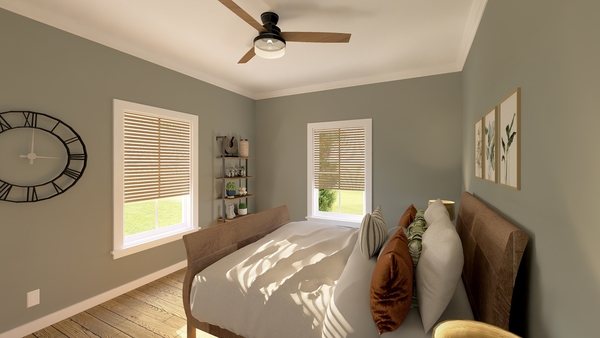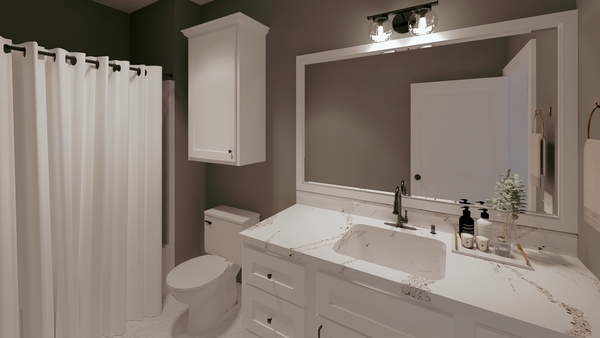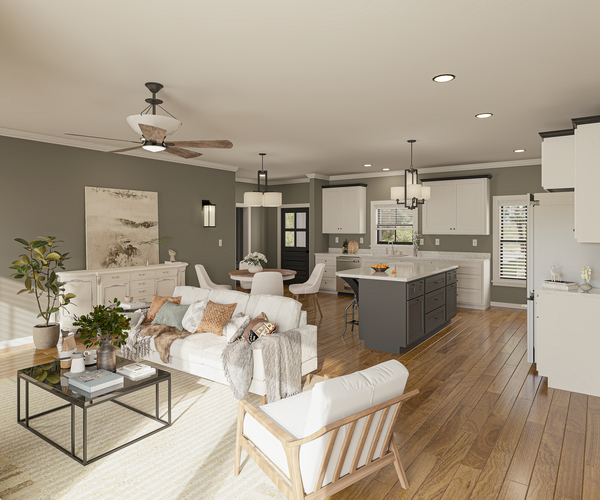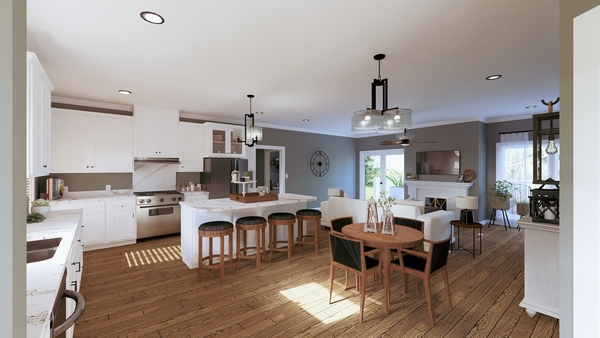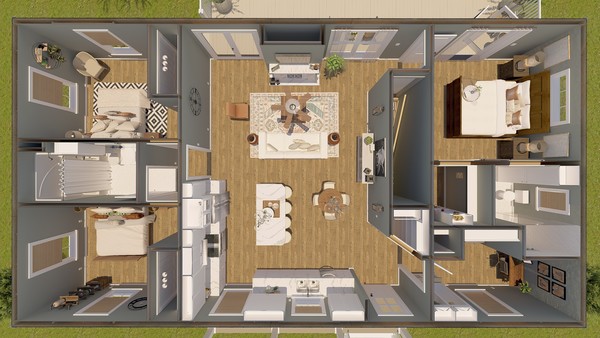Plan No.432361
Designed for Privacy
This 3-bedroom 2-bath house plan is designed with your privacy in mind. The Great Room and Master Bedroom are located at the rear of the house, providing both great views and a sense of seclusion. The Kitchen is spacious, featuring a large island with seating, a Walk-in Pantry, and a Dining Area. The Great Room boasts a ventless gas fireplace and french doors that open onto the large rear deck. The master suite, tucked away for privacy, includes a large walk-in closet, a spa-style master bath with dual sinks, linen storage, and a walk-in shower. Bedrooms 2 and 3 are separated for privacy, each offering ample space and a walk-in closet. All doors are 36” wide for easy access, except for the pantry which is 32” wide.
Specifications
Total 1632 sq ft
- Main: 1632
- Second: 0
- Third: 0
- Loft/Bonus: 0
- Basement: 0
- Garage: 0
Rooms
- Beds: 3
- Baths: 2
- 1/2 Bath: 0
- 3/4 Bath: 0
Ceiling Height
- Main: 9'0
- Second:
- Third:
- Loft/Bonus:
- Basement:
- Garage:
Details
- Exterior Walls: 2x6
- Garage Type: none
- Width: 56'0
- Depth: 44'0
Roof
- Max Ridge Height: 20'4
- Comments: (Main Floor to Peak)
- Primary Pitch: 8/12
- Secondary Pitch: 0/12
Add to Cart
Pricing
Full Rendering – westhomeplanners.com
MAIN Plan – westhomeplanners.com
Rear – westhomeplanners.com
Great Rm Feature Wall – westhomeplanners.com
Master Bedroom – westhomeplanners.com
Laundry / Pocket Office – westhomeplanners.com
Kitchen – westhomeplanners.com
Kitchen / Dining – westhomeplanners.com
Great Rm from Entry – westhomeplanners.com
Great Room – westhomeplanners.com
Bedroom 2 – westhomeplanners.com
Bedroom 3 – westhomeplanners.com
Bathroom – westhomeplanners.com
Great Room – westhomeplanners.com
Kitchen – westhomeplanners.com
3D Floor Plan – westhomeplanners.com
[Back to Search Results]

 833–493–0942
833–493–0942