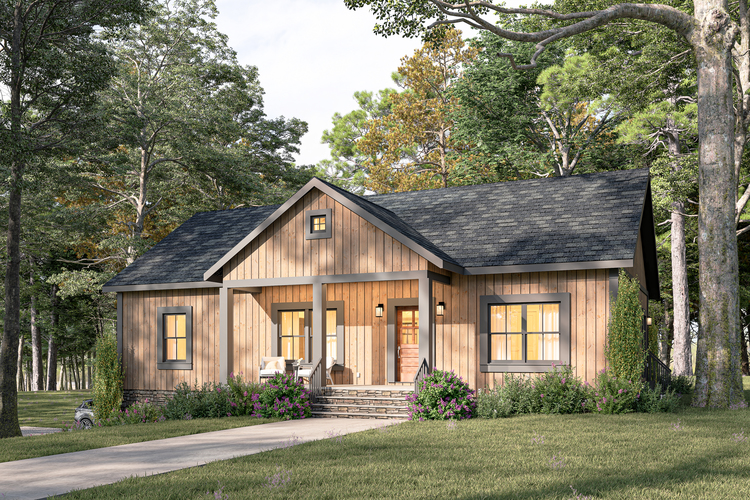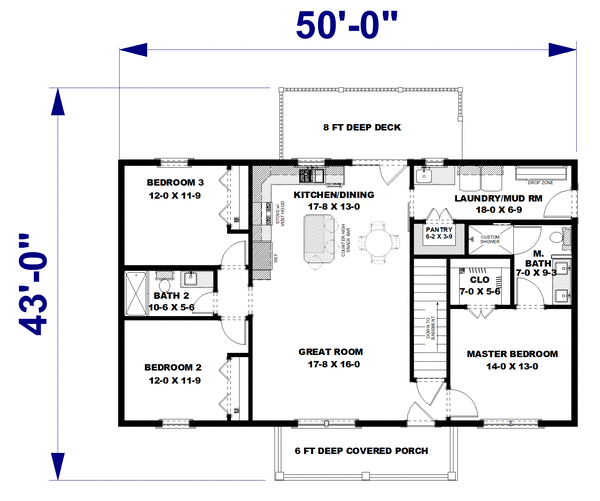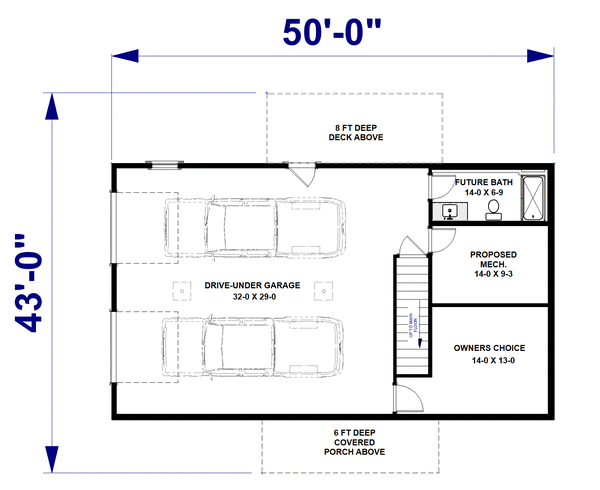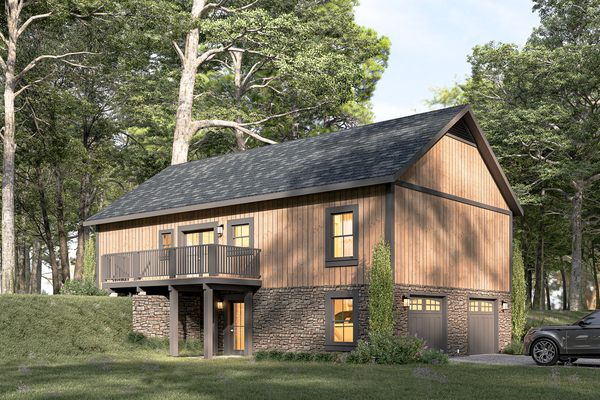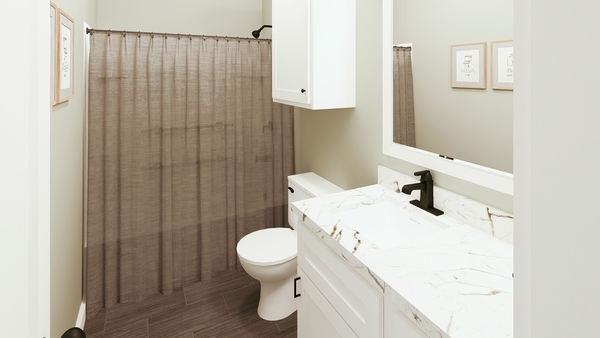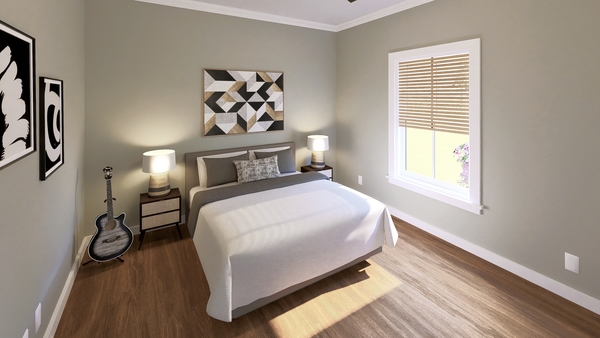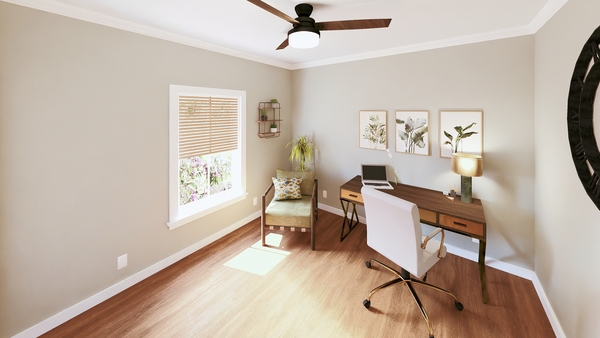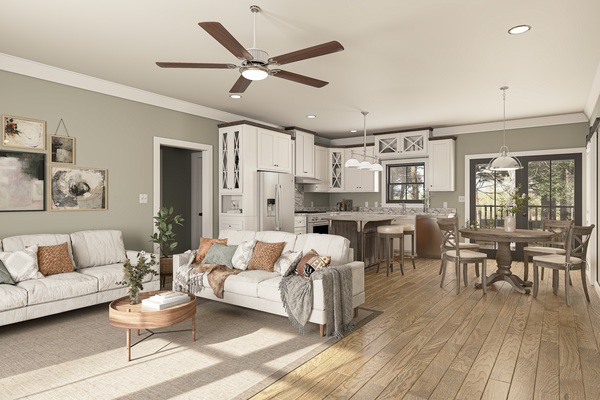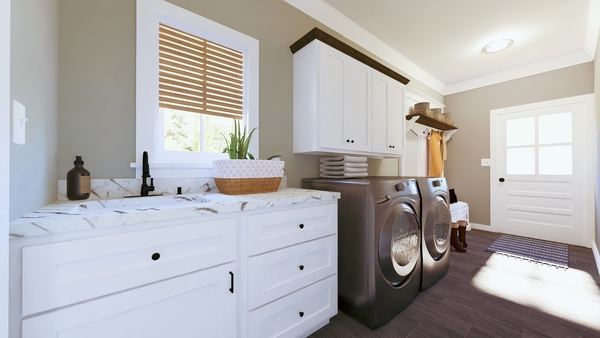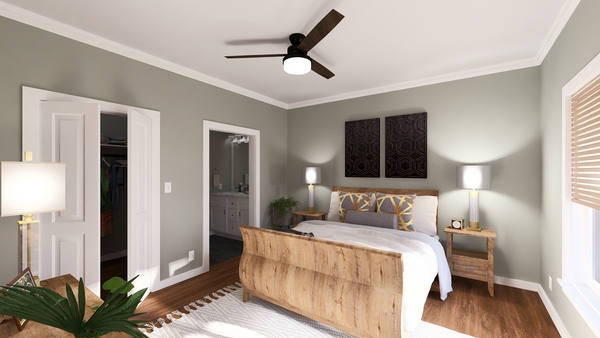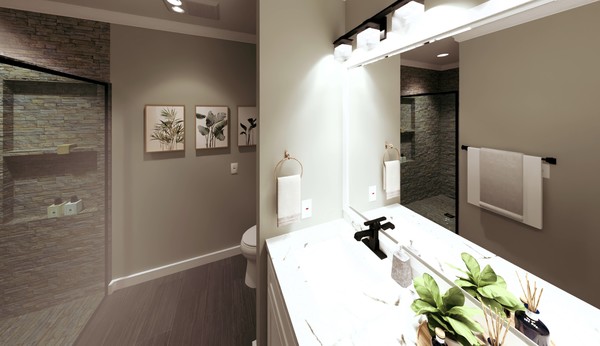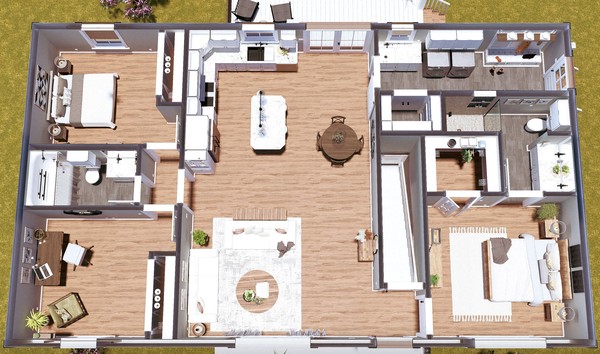Plan No.432041
Open & Spacious Design with Walkout Basement
This floor plan offers 1,402 heated square feet with 3 bedrooms and 2 bathrooms. The garage is a drive-under 2-car garage. The main living area is open and spacious, featuring a large island with a counter-high snack bar in the kitchen. Additionally, there is a walk-in pantry in the laundry room. The laundry/mudroom is equipped with a sink, counter space, and locker area. The split bedroom layout provides privacy, with the Master bedroom featuring a walk-in closet, a bathroom with dual sinks, and a custom shower. In the rear, there is an 8-foot-deep deck. The walkout basement includes a 2-car garage, space for a future bathroom, and an owner’s choice room with room for storage.
Specifications
Total 1402 sq ft
- Main: 1402
- Second: 0
- Third: 0
- Loft/Bonus: 0
- Basement: 0
- Garage: 0
Rooms
- Beds: 3
- Baths: 3
- 1/2 Bath: 0
- 3/4 Bath: 0
Ceiling Height
- Main: 9'0
- Second:
- Third:
- Loft/Bonus:
- Basement:
- Garage:
Details
- Exterior Walls: 2x6
- Garage Type: 2 Car Garage
- Width: 50'0
- Depth: 43'0
Roof
- Max Ridge Height: 20'0
- Comments: (Main Floor to Peak)
- Primary Pitch: 8/12
- Secondary Pitch: 0/12
Add to Cart
Pricing
Full Rendering – westhomeplanners.com
MAIN Plan – westhomeplanners.com
BASEMENT Plan – westhomeplanners.com
Rear – westhomeplanners.com
Bath – westhomeplanners.com
Bedroom 3 – westhomeplanners.com
Bedroom 2 – westhomeplanners.com
Great Room – westhomeplanners.com
Laundry – westhomeplanners.com
Master Bedroom – westhomeplanners.com
Master Bath – westhomeplanners.com
3D Floor Plan – westhomeplanners.com
[Back to Search Results]

 833–493–0942
833–493–0942