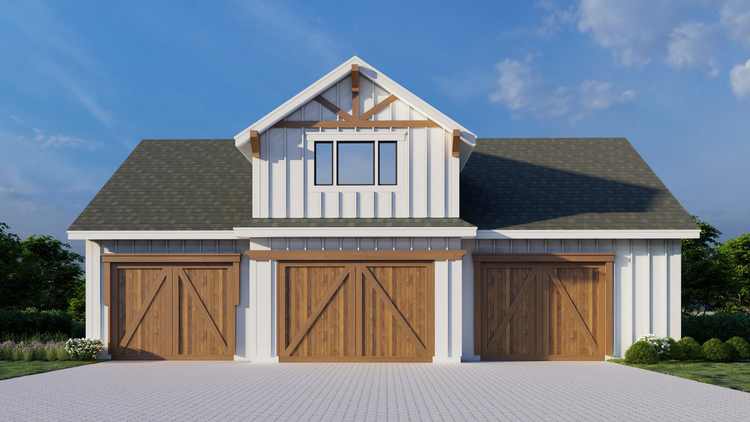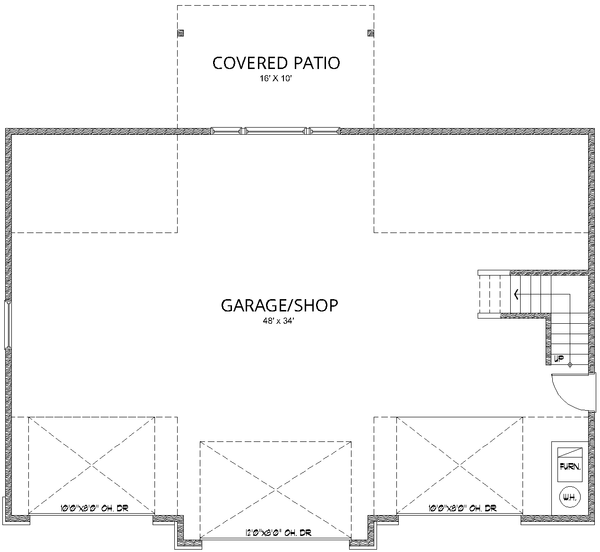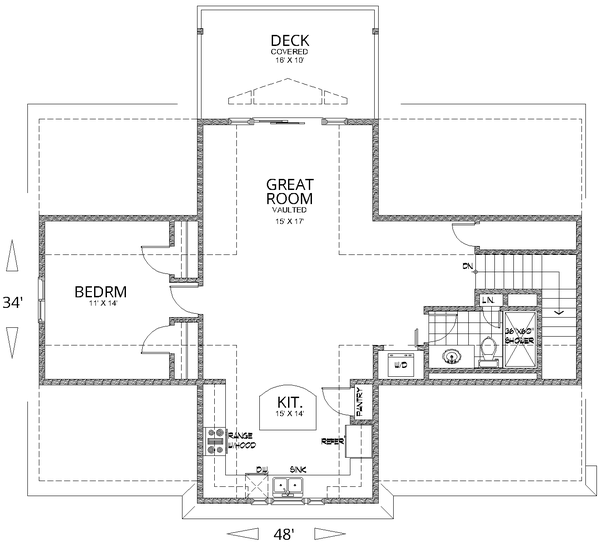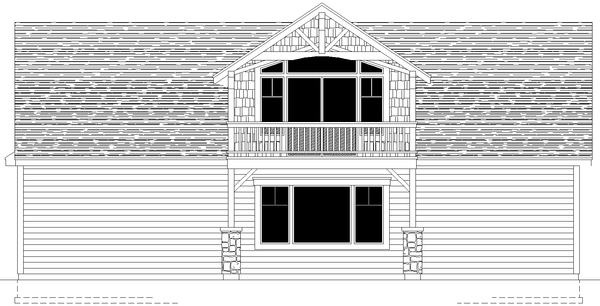Plan No.800262
Beautiful Craftsman Accents
Detailed accents enhance the beauty of this craftsman style home. An over-sized Garage makes a perfect staging area for the construction of your dream home. The huge open Kitchen features an island with eating bar, a pantry and tons of cabinets. Vaulted ceilings throughout the living space are enhanced by transom windows in the Great Room. The Covered Deck is a perfect place to hang out and enjoy the view. The Bedroom features two closets. A stacking washer and dryer is located in a closet. Ceiling Heights: Upper Floor: 7’-0” at wall sloping to 9’-6” at interior ridge, Living Area: 8’-0” at walls sloping to 10’-4” at the interior ridge.
Specifications
Total 1024 sq ft
- Main: 1596
- Second: 1024
- Third: 0
- Loft/Bonus: 0
- Basement: 0
- Garage: 1596
Rooms
- Beds: 1
- Baths: 1
- 1/2 Bath: 0
- 3/4 Bath: 0
Ceiling Height
- Main: 9'6
- Second:
- Third:
- Loft/Bonus:
- Basement:
- Garage:
Details
- Exterior Walls: 2x6
- Garage Type: 3 Car Garage
- Width: 28'0
- Depth: 46'0
Roof
- Max Ridge Height: 23'8
- Comments: (Main Floor to Peak)
- Primary Pitch: 8/12
- Secondary Pitch: 0/12
Add to Cart
Pricing
Full Rendering – westhomeplanners.com
MAIN Plan – westhomeplanners.com
SECOND Plan – westhomeplanners.com
REAR Elevation – westhomeplanners.com
[Back to Search Results]

 833–493–0942
833–493–0942


