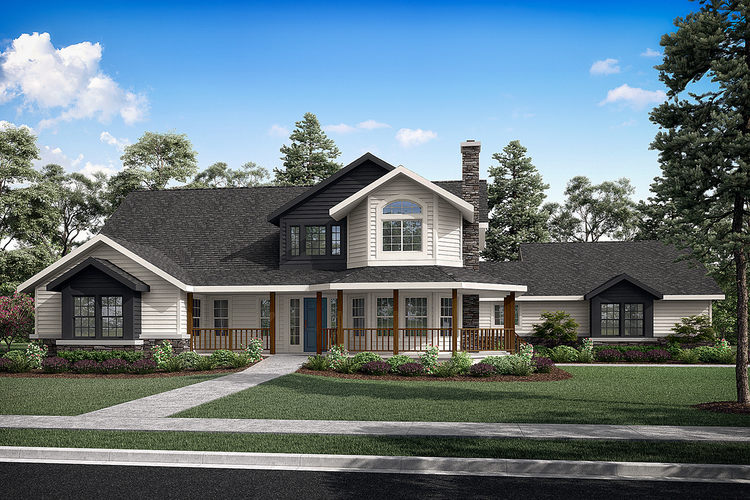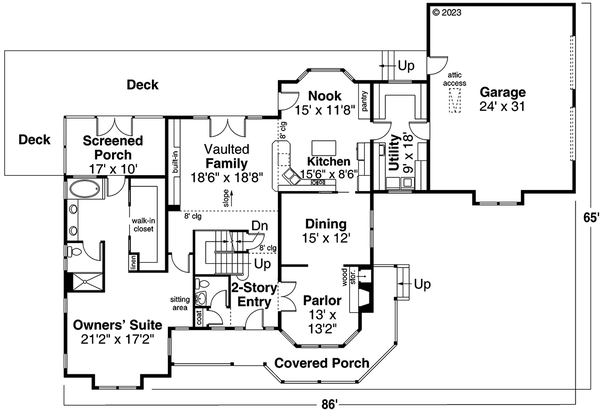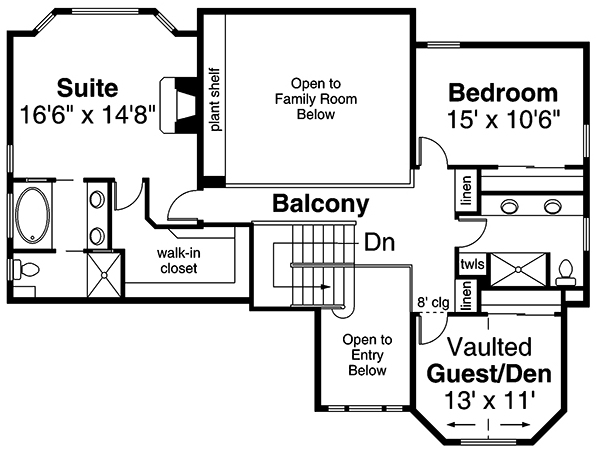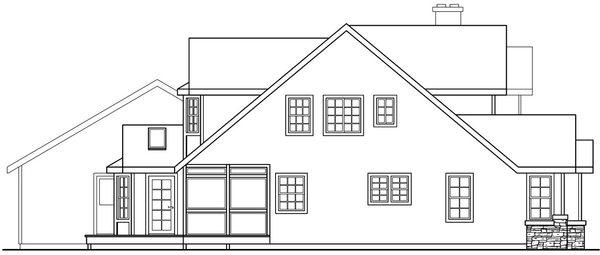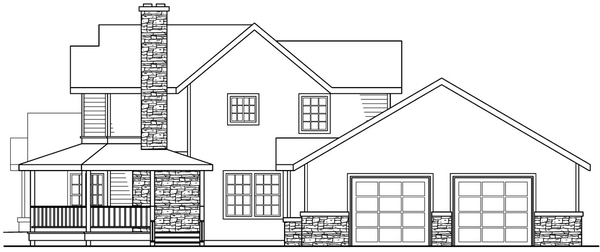Plan No.341923
Welcoming Country Home
Wooden handrails, multipaned windows and a stone veneer chimney give this home the look of a welcoming country home plan. Inside, its four large gathering spaces flow together to create an expansive venue for socializing with family and friends. From the kitchen sink you can keep tabs on everything.
Specifications
Total 3291 sq ft
- Main: 2183
- Second: 1108
- Third: 0
- Loft/Bonus: 0
- Basement: 2118
- Garage: 808
Rooms
- Beds: 4
- Baths: 3
- 1/2 Bath: 1
- 3/4 Bath: 0
Ceiling Height
- Main: 8'0
- Second: 8'0
- Third:
- Loft/Bonus:
- Basement:
- Garage:
Details
- Exterior Walls: 2x6
- Garage Type: 2 Car Garage
- Width: 86'0
- Depth: 65'0
Roof
- Max Ridge Height: 28'0
- Comments: (Main Floor to Peak)
- Primary Pitch: 10/12
- Secondary Pitch: 0/12
Add to Cart
Pricing
Full Rendering – westhomeplanners.com
MAIN Plan – westhomeplanners.com
SECOND Plan – westhomeplanners.com
REAR Elevation – westhomeplanners.com
LEFT Elevation – westhomeplanners.com
RIGHT Elevation – westhomeplanners.com
[Back to Search Results]

 833–493–0942
833–493–0942