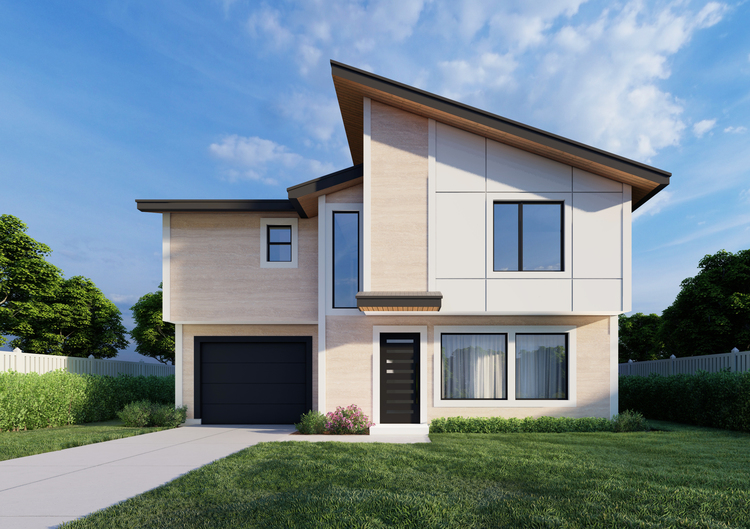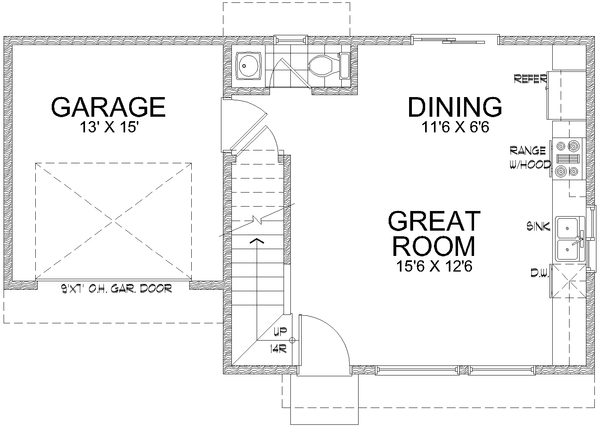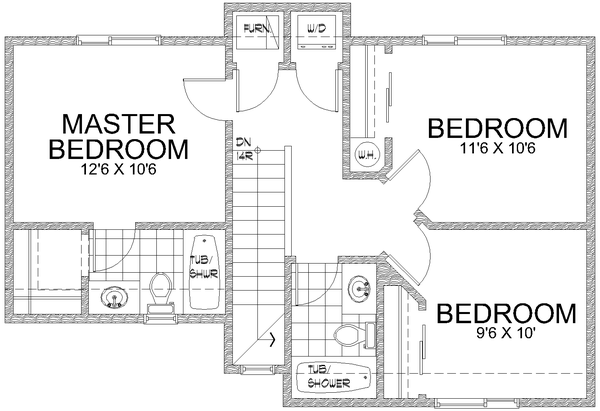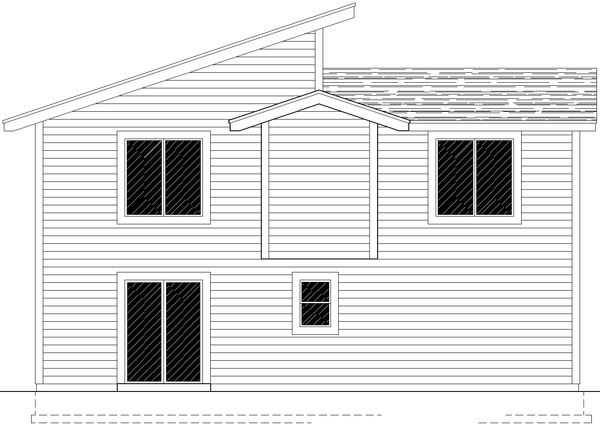Plan No.802111
A Standout on any Street
This home is sure to be a standout on any street. The wide open Main Floor is perfect for family and entertaining. The open Country Kitchen features an abundance of counter space as well as cabinets. A handy Powder Room on the main floor is a must. Upstairs laundry facilities are hidden in a closet which helps to shield the noise. On this level, two Bedrooms share a full Bath. The Master Bedroom features a Walk-In Closet and Ensuite Bathroom.
Specifications
Total 1112 sq ft
- Main: 440
- Second: 672
- Third: 0
- Loft/Bonus: 0
- Basement: 0
- Garage: 195
Rooms
- Beds: 3
- Baths: 2
- 1/2 Bath: 1
- 3/4 Bath: 0
Ceiling Height
- Main: 8'0
- Second: 8'0
- Third:
- Loft/Bonus:
- Basement:
- Garage: 9'0
Details
- Exterior Walls: 2x6
- Garage Type: 1 Car Garage
- Width: 35'0
- Depth: 22'0
Roof
- Max Ridge Height: 24'6
- Comments: (Main Floor to Peak)
- Primary Pitch: 4/12
- Secondary Pitch: 0/12
Add to Cart
Pricing
Full Rendering – westhomeplanners.com
MAIN Plan – westhomeplanners.com
SECOND Plan – westhomeplanners.com
REAR Elevation – westhomeplanners.com
[Back to Search Results]

 833–493–0942
833–493–0942


