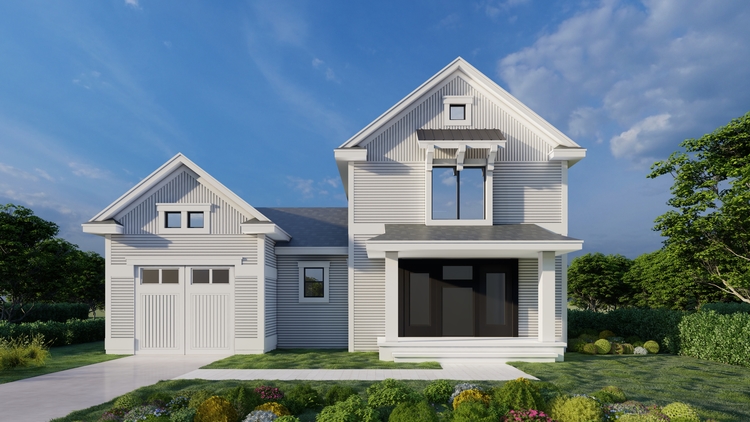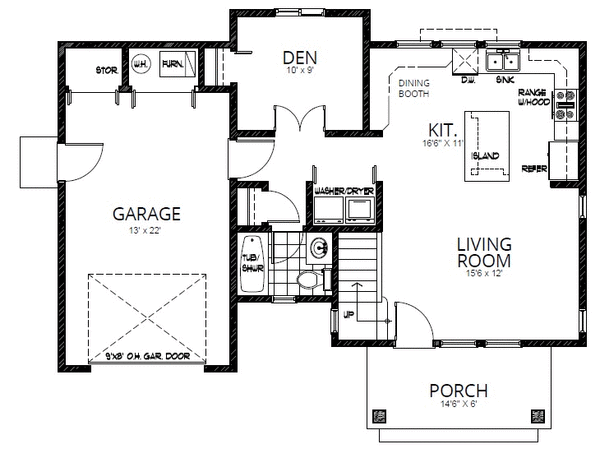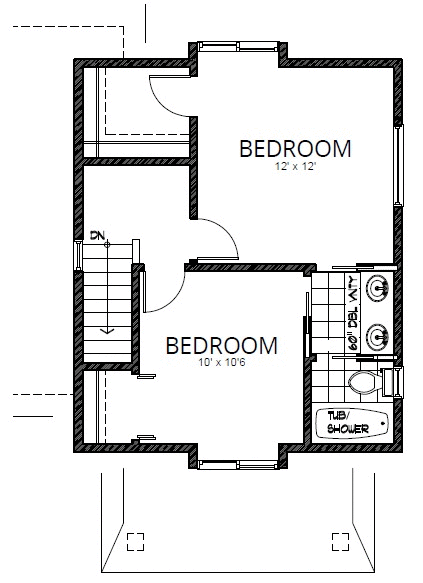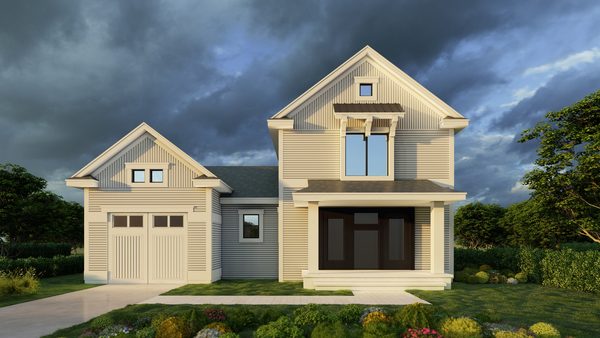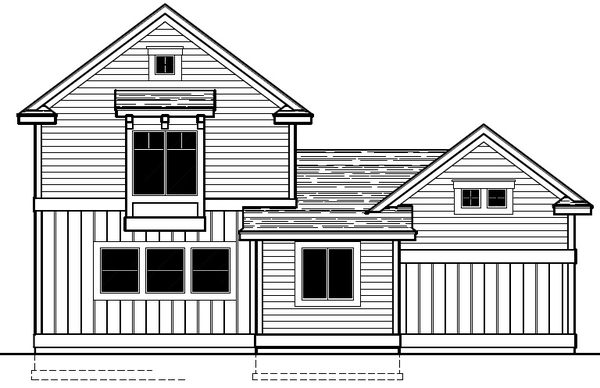Plan No.802411
Welcoming Front Porch
The versatile exterior of this stunning home creates a blank canvas. The welcoming covered front Porch is perfect for relaxing outdoors. Featuring an open Country Kitchen with a built-in Dining Booth, just perfect for entertaining and nightly dinner with the kids. Add an elegant Island with eat-at bar, while the rest of the Kitchen boasts an abundance of cabinets and countertops. Downstairs, a full bath is conveniently located just across from a Bedroom or Office near the Garage entrance. The laundry facilities are hidden in a closet which helps to shield the noise. Upstairs, two Bedrooms cleverly share a full Bath the Master Bedroom features a Walk-In Closet.
Specifications
Total 1142 sq ft
- Main: 676
- Second: 466
- Third: 0
- Loft/Bonus: 0
- Basement: 0
- Garage: 344
Rooms
- Beds: 3
- Baths: 2
- 1/2 Bath: 0
- 3/4 Bath: 0
Ceiling Height
- Main: 8'0
- Second: 8'0
- Third:
- Loft/Bonus:
- Basement:
- Garage: 11'0
Details
- Exterior Walls: 2x6
- Garage Type: 1 Car Garage
- Width: 41'6
- Depth: 33'0
Roof
- Max Ridge Height: 25'5
- Comments: (Main Floor to Peak)
- Primary Pitch: 9/12
- Secondary Pitch: 6/12
Add to Cart
Pricing
Full Rendering – westhomeplanners.com
MAIN Plan – westhomeplanners.com
SECOND Plan – westhomeplanners.com
Dusk Rendering – westhomeplanners.com
REAR Elevation – westhomeplanners.com
[Back to Search Results]

 833–493–0942
833–493–0942