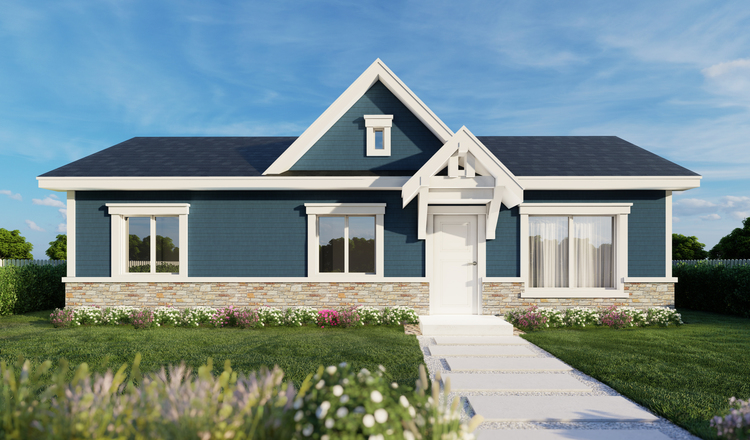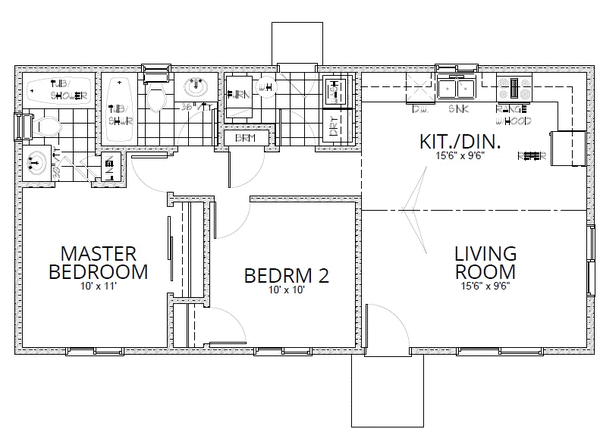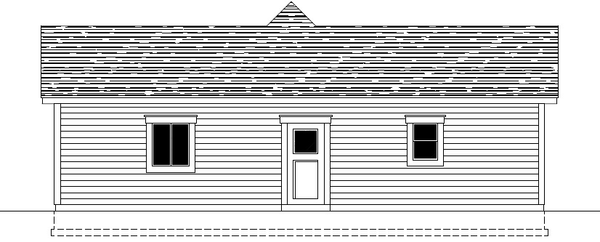Plan No.800080
Charming ADU
A Beautiful accent truss adorns the entry to this charming ADU. Vaulted ceilings in the living area create volume and space. The spacious kitchen provides an abundance of counter space creating two work spaces. The master bedroom boasts a private bathroom and linen closet along with a generous closet for clothing. The laundry room also serves as an entrance from the back of the home. An good sized secondary bedroom is adjacent to the second bathroom.
Specifications
Total 800 sq ft
- Main: 800
- Second: 0
- Third: 0
- Loft/Bonus: 0
- Basement: 0
- Garage: 0
Rooms
- Beds: 2
- Baths: 2
- 1/2 Bath: 0
- 3/4 Bath: 0
Ceiling Height
- Main: 9'0-11'4
- Second:
- Third:
- Loft/Bonus:
- Basement:
- Garage:
Details
- Exterior Walls: 2x6
- Garage Type: none
- Width: 40'0
- Depth: 20'0
Roof
- Max Ridge Height: 17'1
- Comments: (Main Floor to Peak)
- Primary Pitch: 6/12
- Secondary Pitch: 12/12
Add to Cart
Pricing
Full Rendering – westhomeplanners.com
MAIN Plan – westhomeplanners.com
REAR Elevation – westhomeplanners.com
[Back to Search Results]

 833–493–0942
833–493–0942

