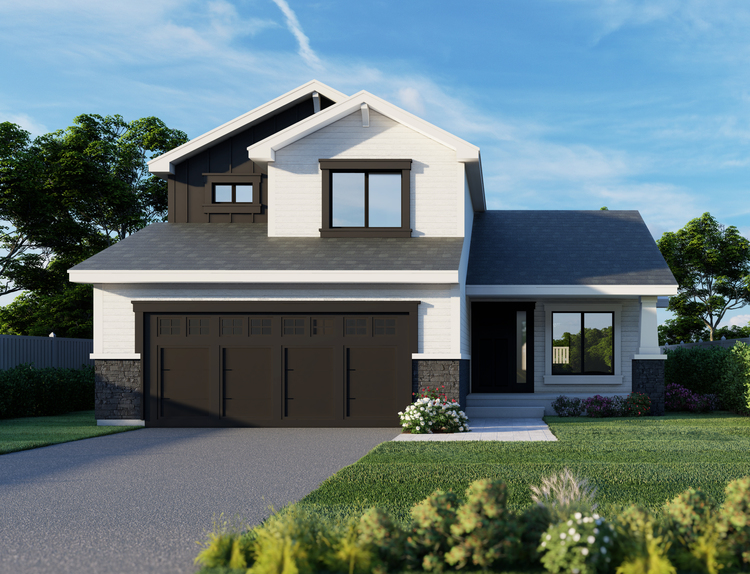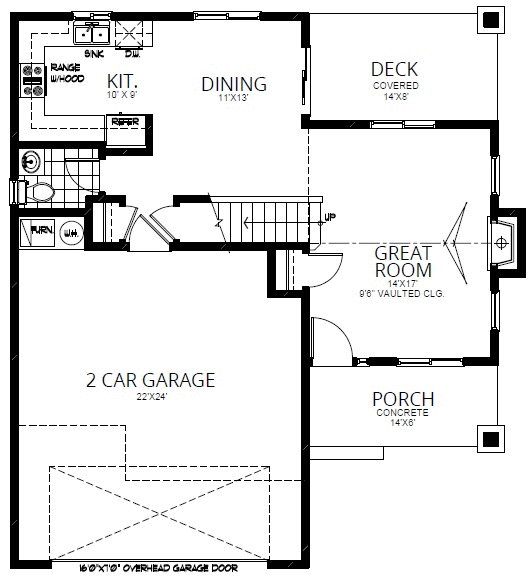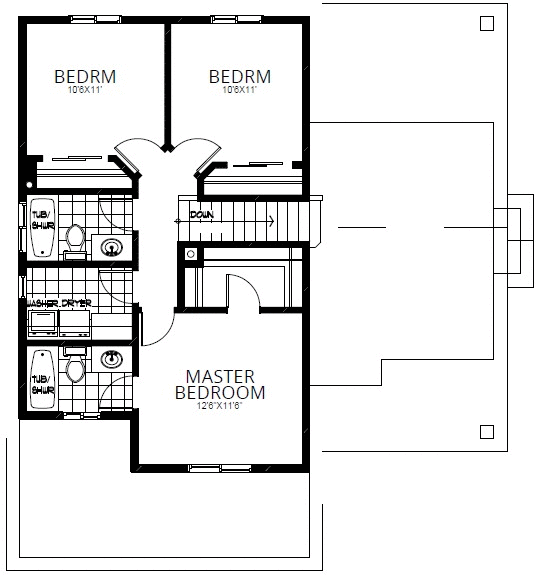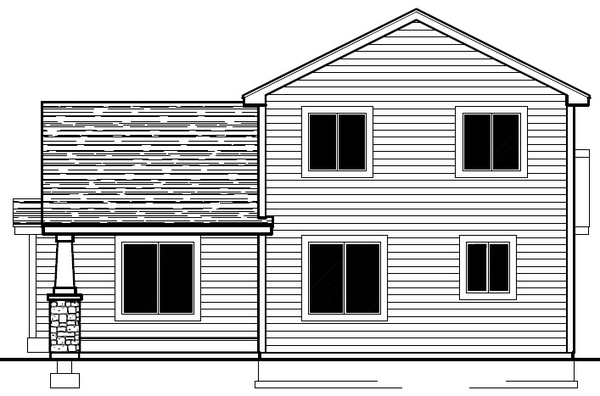Plan No.801331
Spacious Covered Porch
This attractive Northwest Craftsman home will be the focal point of your street. The Great Rm ceiling soars to 12’ upon entering from the spacious covered porch. A relaxing covered Deck is sure to spawn memorable moments. An open Dining/Kitchen area is perfect for entertaining and nightly dinner with the kids. The Kitchen is loaded with storage cabinets and cook friendly. A half bath is located just off the entrance to the two car Garage. Upstairs, the Master beholds its own bath and a spacious walk-in closet. Two secondary bedrooms have large closets and share an additional bath. The laundry facilities are upstairs making it a breeze to wash clothes.
Specifications
Total 1331 sq ft
- Main: 636
- Second: 695
- Third: 0
- Loft/Bonus: 0
- Basement: 0
- Garage: 518
Rooms
- Beds: 3
- Baths: 2
- 1/2 Bath: 1
- 3/4 Bath: 0
Ceiling Height
- Main: 8'0-12'0
- Second: 8'0
- Third:
- Loft/Bonus:
- Basement:
- Garage: 9'0
Details
- Exterior Walls: 2x6
- Garage Type: 2 Car Garage
- Width: 38'0
- Depth: 41'0
Roof
- Max Ridge Height: 23'0
- Comments: (Main Floor to Peak)
- Primary Pitch: 6/12
- Secondary Pitch: 5/12
Add to Cart
Pricing
Full Rendering – westhomeplanners.com
MAIN Plan – westhomeplanners.com
SECOND Plan – westhomeplanners.com
REAR Elevation – westhomeplanners.com
[Back to Search Results]

 833–493–0942
833–493–0942


