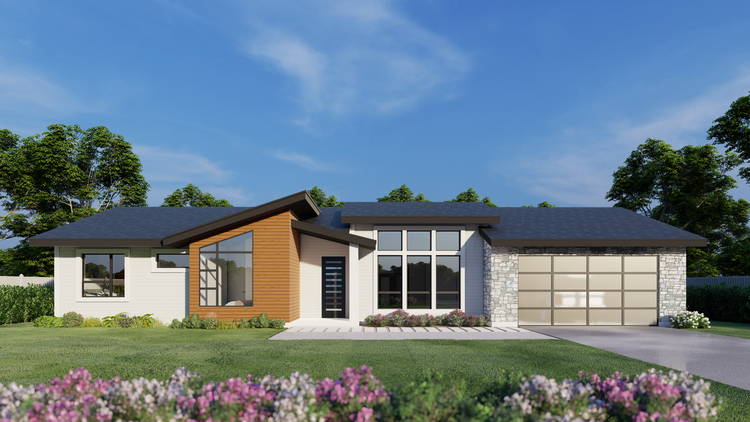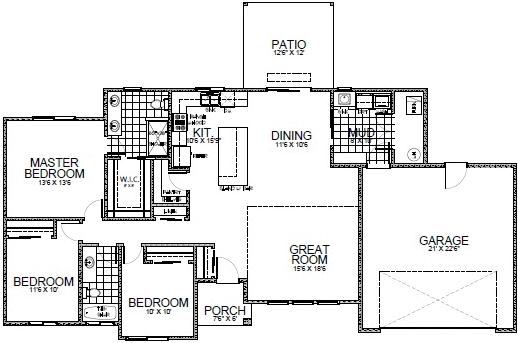Plan No.804751
Beauty and Interest With Modern Styling
Craftily blended materials create both beauty and interest in this modern style home. The open floor plan will make comfortable living for family and friends while the kitchen is a gourmet’s delight with the huge island with eating bar and a walk-in pantry. The master bedroom boasts a private bathroom along with a generous walk-in closet for clothing. A mud room off the garage is a perfect place for coats and boots and the two secondary bedrooms are served by a second conveniently placed bathroom.
Specifications
Total 1574 sq ft
- Main: 1574
- Second: 0
- Third: 0
- Loft/Bonus: 0
- Basement: 0
- Garage: 770
Rooms
- Beds: 3
- Baths: 2
- 1/2 Bath: 0
- 3/4 Bath: 0
Ceiling Height
- Main: 9'0-12'0
- Second:
- Third:
- Loft/Bonus:
- Basement:
- Garage:
Details
- Exterior Walls: 2x6
- Garage Type: 2 Car Garage
- Width: 71'6
- Depth: 47'0
Roof
- Max Ridge Height: 16'0
- Comments: (Main Floor to Peak)
- Primary Pitch: 4/12
- Secondary Pitch: 3/12
Add to Cart
Pricing
Full Rendering – westhomeplanners.com
MAIN Plan – westhomeplanners.com
REAR Elevation – westhomeplanners.com
[Back to Search Results]

 833–493–0942
833–493–0942

