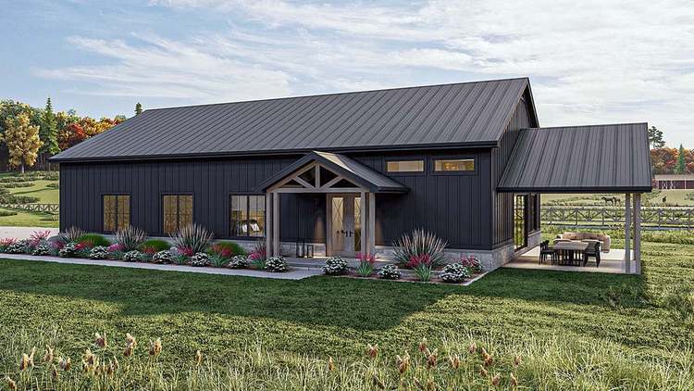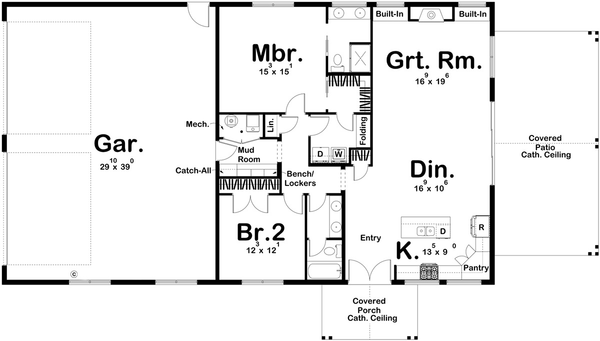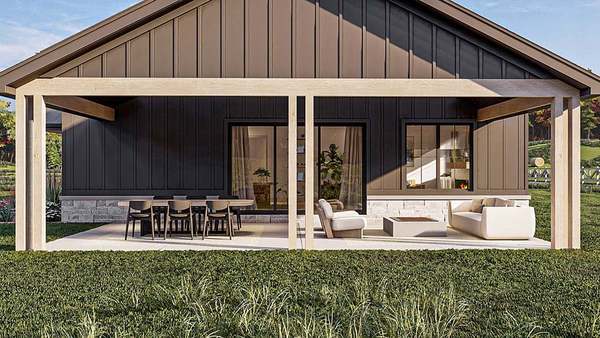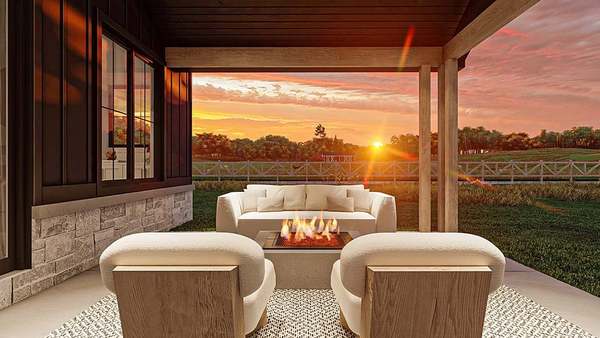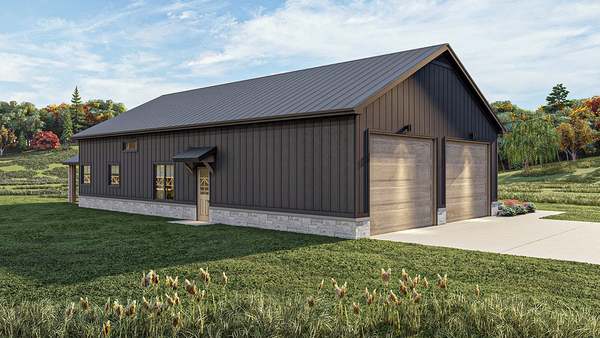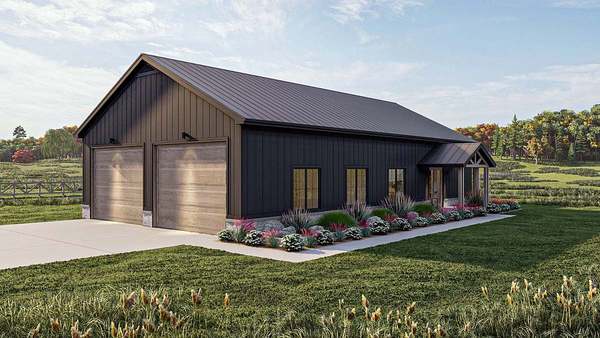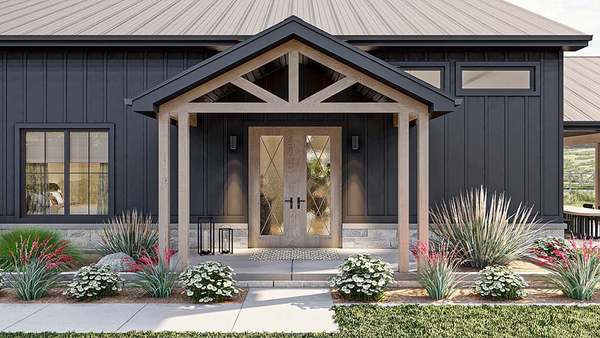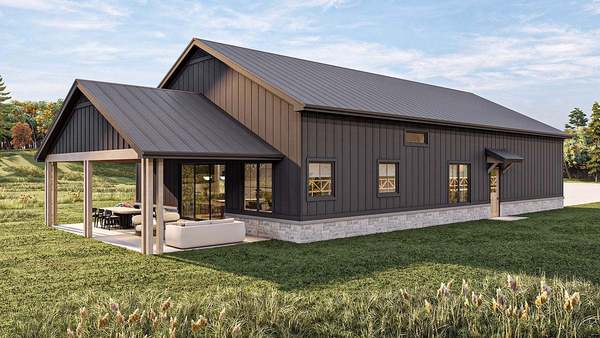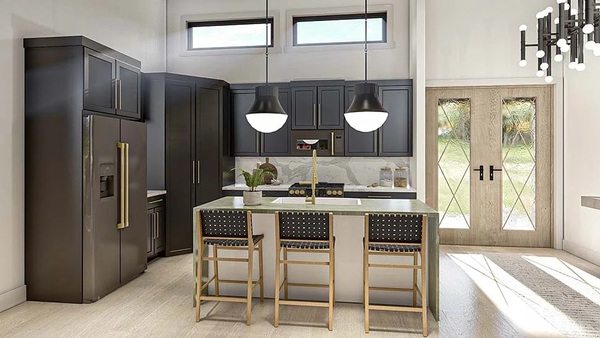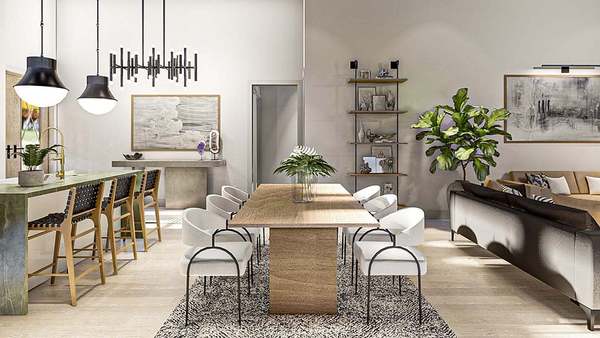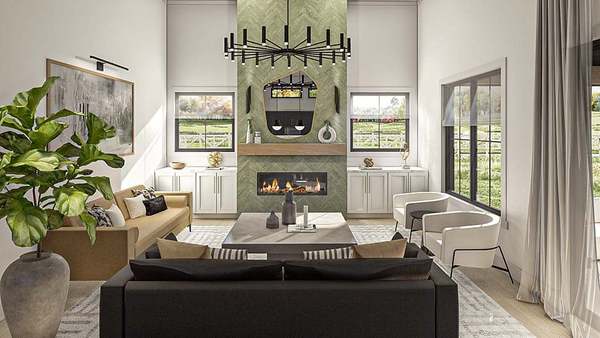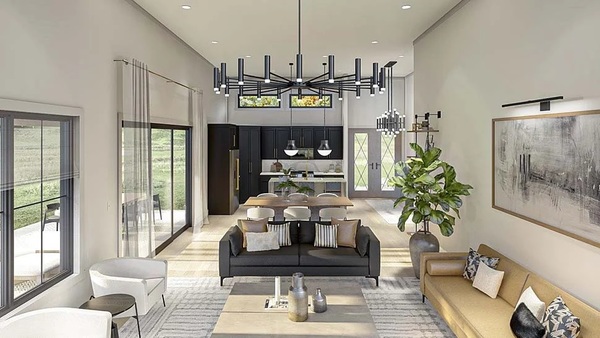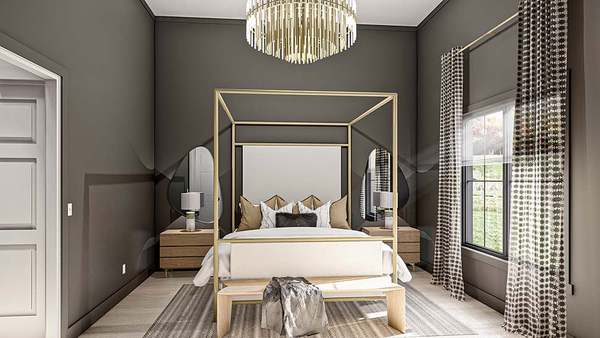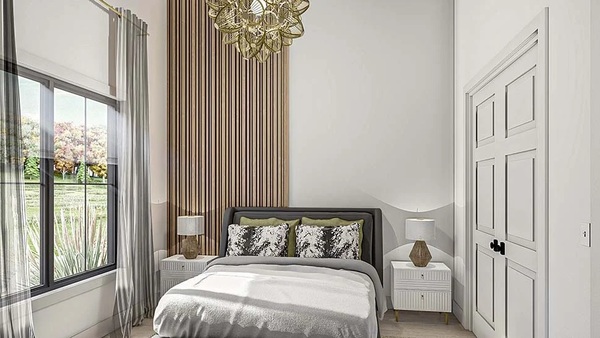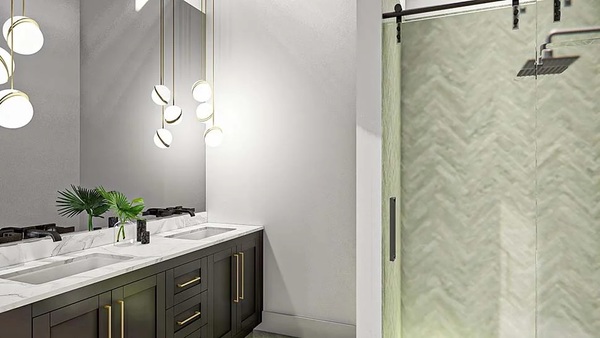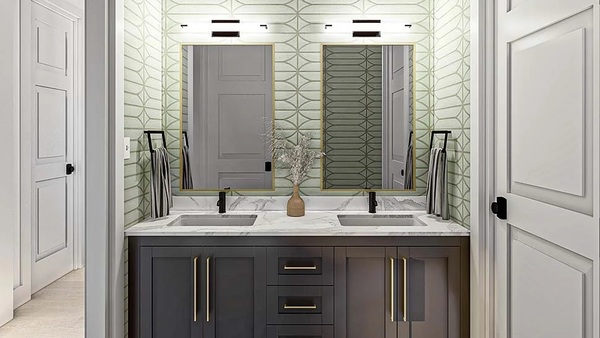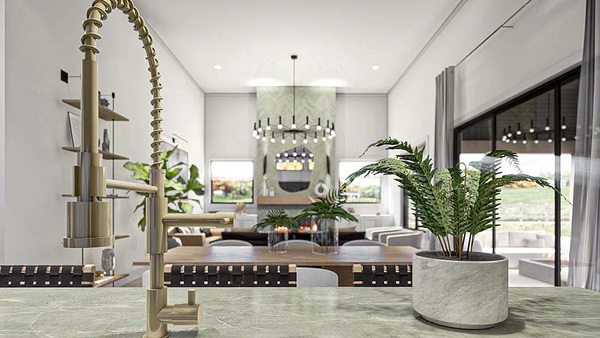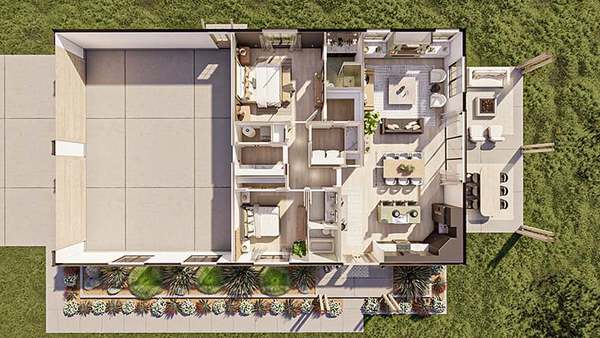Plan No.707851
Efficient & Affordable
This new barndominium plan is not only efficient, but also affordable. With the plan being 1587 square feet, it is the perfect size for a small family, couple, or even one who wants the additional space without there being too much to deal with. As soon as you walk up to the Evansville plan, you are greeted with a covered patio and cathedral ceilings. Step inside to see a large space for the kitchen, great room, and dining room, an open floor plan that allows the space to feel much bigger than it is. As you continue throughout the plan, you can find a mud room, as well as two bedrooms, the master including a walk-in closet with access to the laundry room. Both bathrooms also have double vanities, which makes this space great for having guests over and remaining close without becoming claustrophobic. The backyard also includes a covered porch for enjoying the views and relaxing after a long day. This plan is great for those who want the barndominium style while staying on budget.
Specifications
Total 1587 sq ft
- Main: 1587
- Second: 0
- Third: 0
- Loft/Bonus: 0
- Basement: 0
- Garage: 1213
Rooms
- Beds: 2
- Baths: 2
- 1/2 Bath: 0
- 3/4 Bath: 0
Ceiling Height
- Main: 14'0
- Second:
- Third:
- Loft/Bonus:
- Basement:
- Garage:
Details
- Exterior Walls: 2x6
- Garage Type: 2 Car Garage
- Width: 85'0
- Depth: 48'0
Roof
- Max Ridge Height: 24'7
- Comments: (Main Floor to Peak)
- Primary Pitch: 6/12
- Secondary Pitch: 0/12

 833–493–0942
833–493–0942