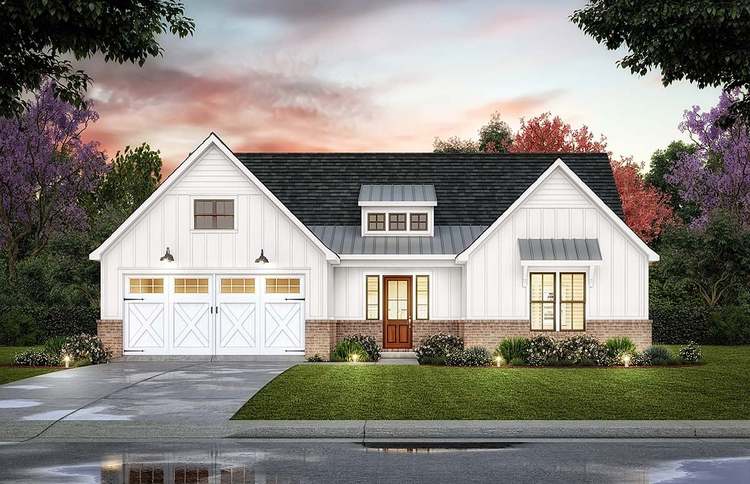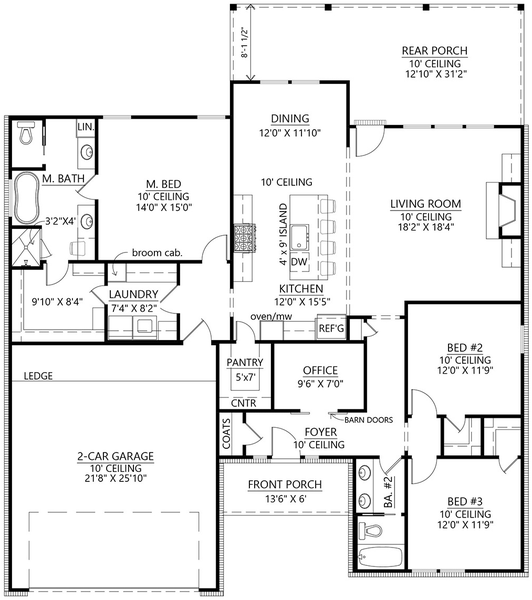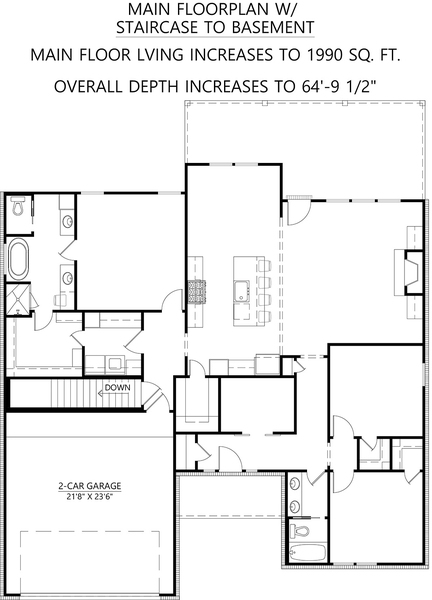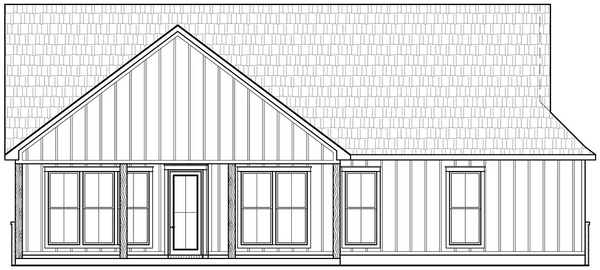Plan No.903791
Country Craftsman
An attractive front porch welcomes you, and right off the foyer there is a handy pocket office, great for those working from home. Once inside the centre of the house, the living room opens into the kitchen and dining area where a large kitchen island offers seating for four and a big walk-in pantry. Your options are unlimited when it comes to outdoor entertainment, the spacious covered rear porch is a great place to relax or to entertain family and friends. The luxurious Master Suite has a well-appointed Ensuite Bath and convenient access to the Laundry Room thru the roomy Walk-in Closet, and is separated from the other two bedrooms for privacy.
Specifications
Total 1973 sq ft
- Main: 1973
- Second: 0
- Third: 0
- Loft/Bonus: 0
- Basement: 0
- Garage: 580
Rooms
- Beds: 3
- Baths: 2
- 1/2 Bath: 0
- 3/4 Bath: 0
Ceiling Height
- Main: 10'0
- Second:
- Third:
- Loft/Bonus:
- Basement:
- Garage:
Details
- Exterior Walls: 2x4
- Garage Type: 2 Car Garage
- Width: 55'7
- Depth: 62'10
Roof
- Max Ridge Height: 24'1
- Comments: (Main Floor to Peak)
- Primary Pitch: 9/12
- Secondary Pitch: 0/12
Add to Cart
Pricing
Full Rendering – westhomeplanners.com
MAIN Plan – westhomeplanners.com
Opt. Basement Foundation – westhomeplanners.com
REAR Elevation – westhomeplanners.com
[Back to Search Results]

 833–493–0942
833–493–0942


