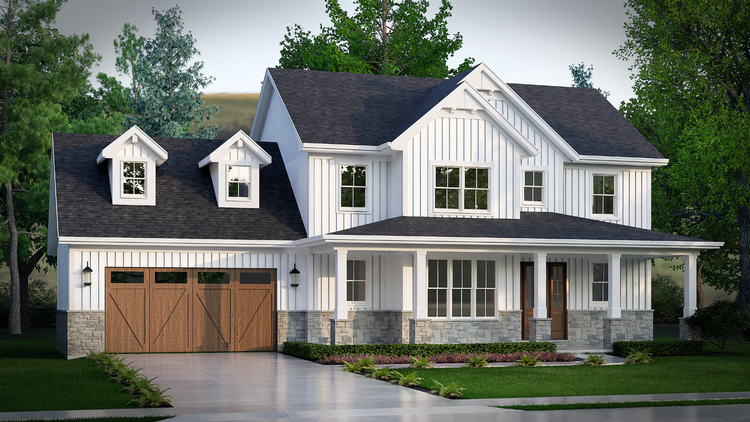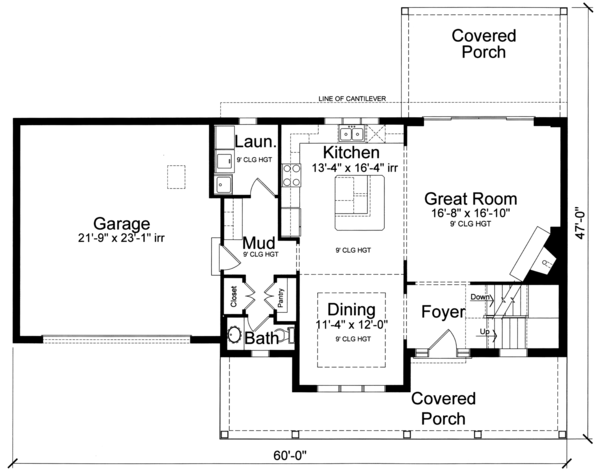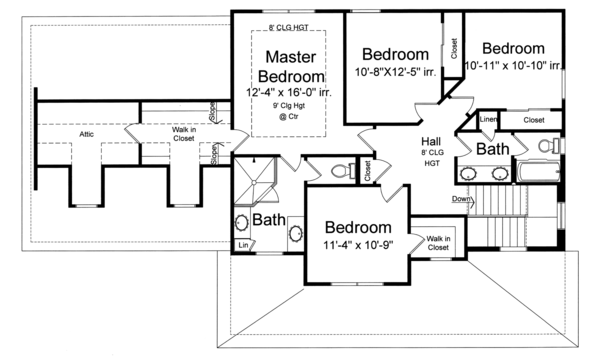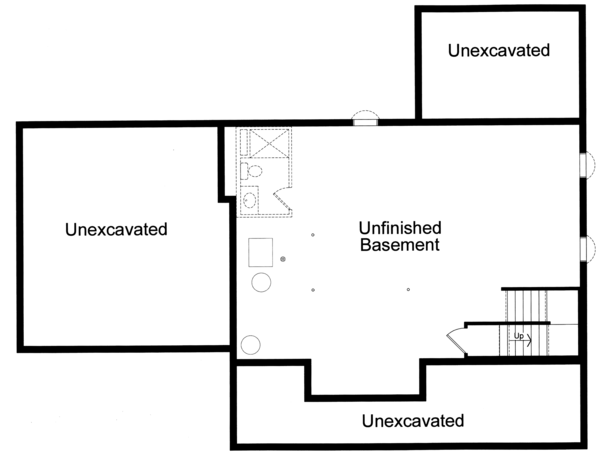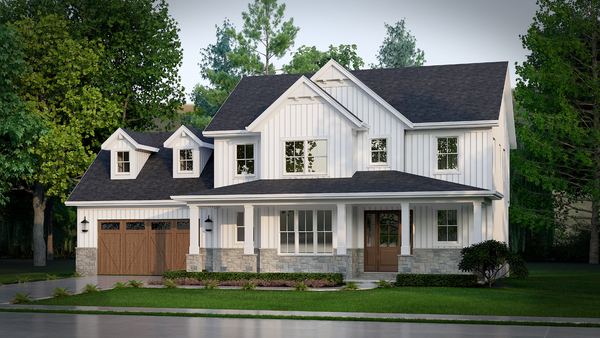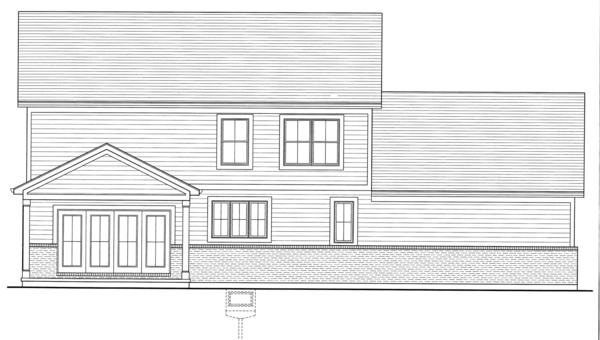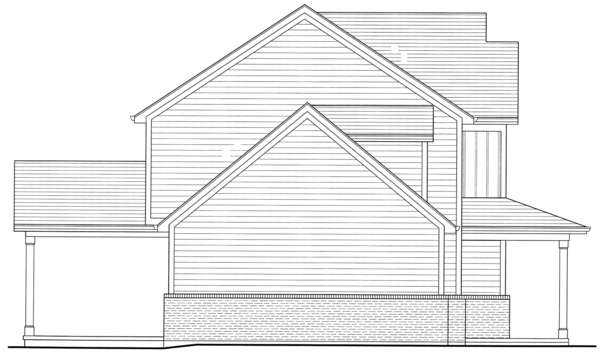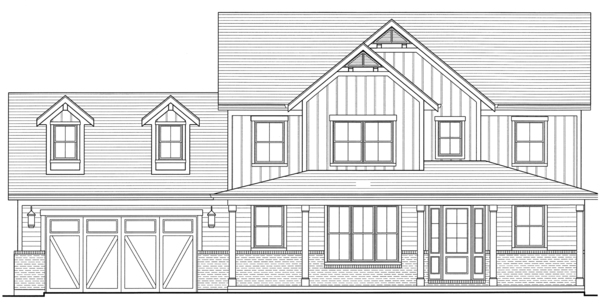Plan No.532322
Welcome Home
“Welcome home” is what this home seems to be saying. The front porch invites you to sit down and enjoy watching the world go by. The exterior is handsomely decked out in siding, board and batten, and brick. Once you enter the foyer, the house opens up to draw you into its warmth and organization, while the family entrance allows drop off space at the mud room and main floor laundry. The second floor offers four bedrooms so that each family member has a comfortable resting place at the end of the day. The generous Master Bedroom walk-in closet leads to the attic access for additional storage. Two full baths provide washing up room for everyone in the house.
Specifications
Total 2232 sq ft
- Main: 1045
- Second: 1187
- Third: 0
- Loft/Bonus: 110
- Basement: 1045
- Garage: 539
Rooms
- Beds: 4
- Baths: 2
- 1/2 Bath: 1
- 3/4 Bath: 0
Ceiling Height
- Main: 9'0
- Second: 8'0
- Third:
- Loft/Bonus:
- Basement:
- Garage:
Details
- Exterior Walls: 2x4
- Garage Type: 2 Car Garage
- Width: 60'0
- Depth: 47'0
Roof
- Max Ridge Height: 14'10
- Comments: (Main Floor to Peak)
- Primary Pitch: 8/12
- Secondary Pitch: 10/12
Add to Cart
Pricing
Full Rendering – westhomeplanners.com
MAIN Plan – westhomeplanners.com
SECOND Plan – westhomeplanners.com
BASEMENT Plan – westhomeplanners.com
Front & Right – westhomeplanners.com
REAR Elevation – westhomeplanners.com
LEFT Elevation – westhomeplanners.com
FRONT Elevation – westhomeplanners.com
[Back to Search Results]

 833–493–0942
833–493–0942