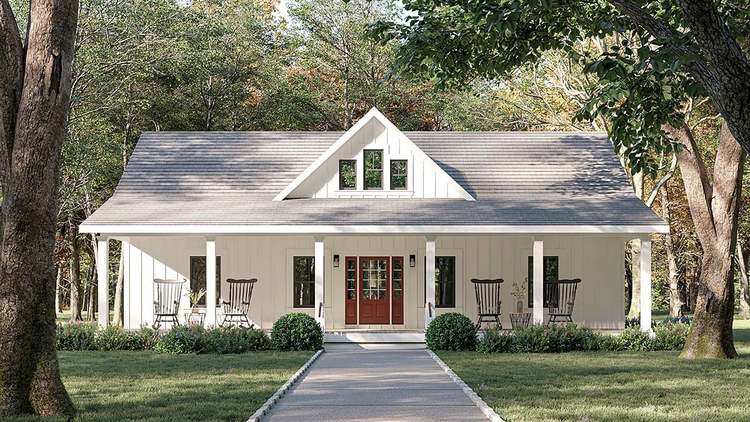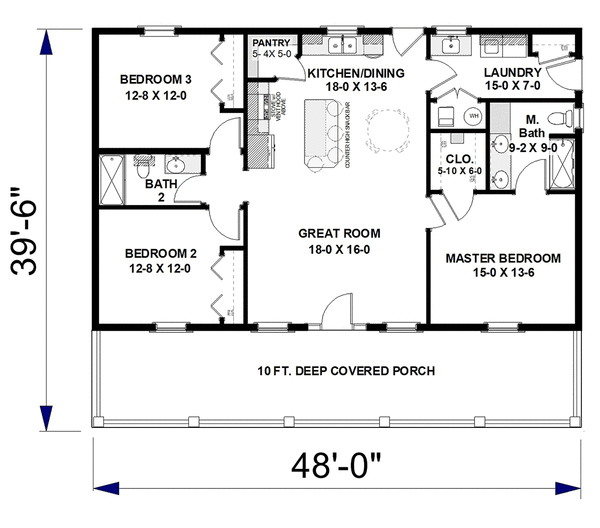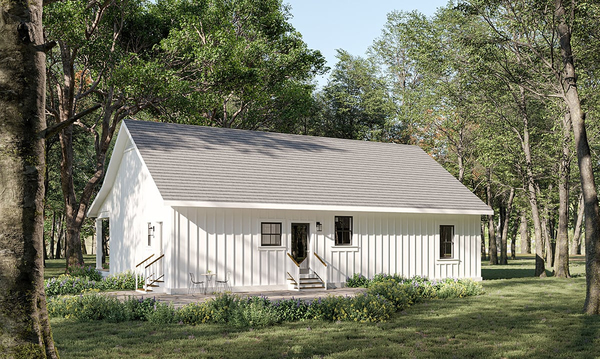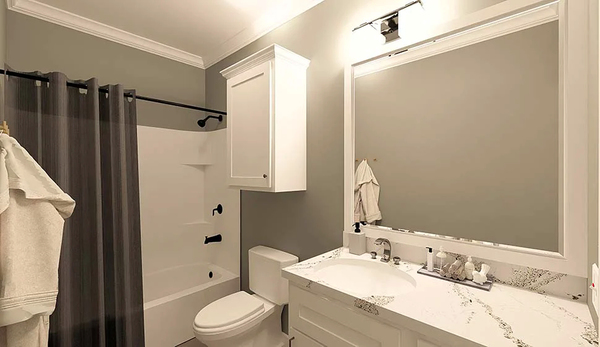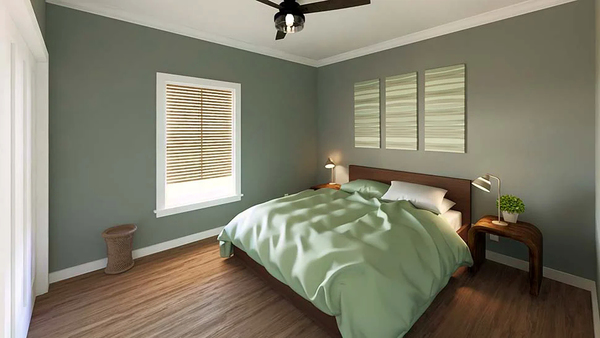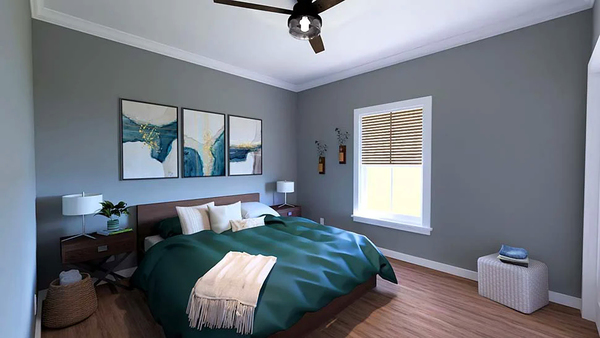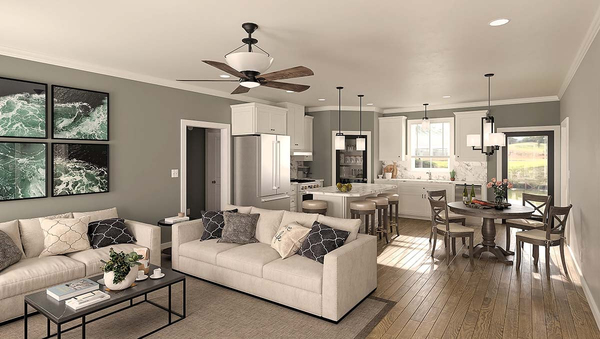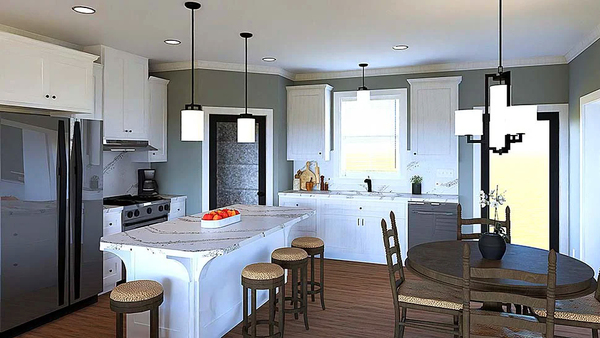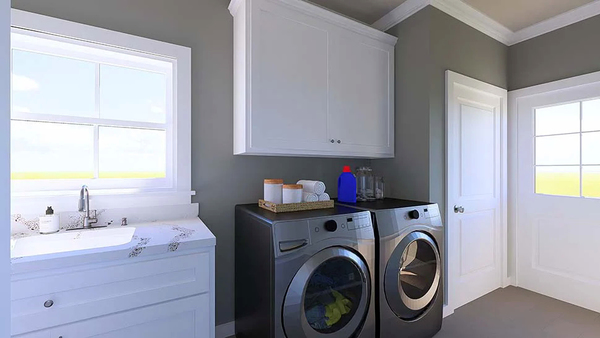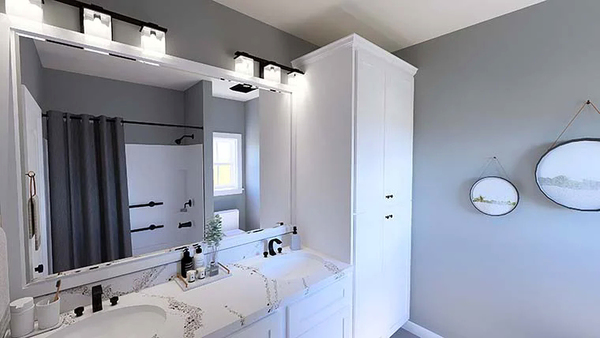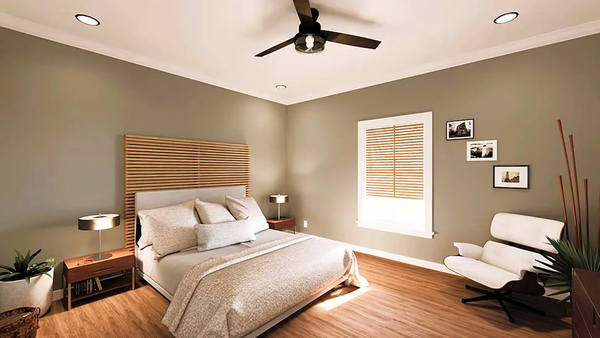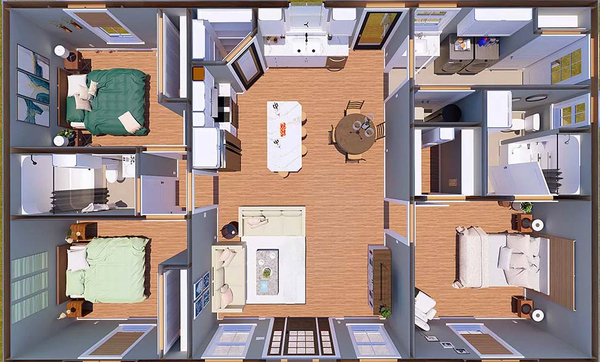Plan No.436141
Perfect Porch for Relaxing
This 3-bedroom, 2-bathroom home features a spacious 10-foot-deep covered porch perfect for relaxing outdoors. Upon entering, you will find yourself in the great room, leading to a kitchen with a counter-height snack bar and a large walk-in pantry for ample storage. Adjacent to the kitchen is a large laundry room with convenient exterior access. The master quarters boast a large walk-in closet, a double vanity, and a tub/shower combination for relaxation. On the opposite side of the plan, there are two bedrooms with closets and a shared full-size bathroom. See our garage plan collection. If you order a house and garage plan at the same time, you will get 10% off your total order amount. Total Living Area may increase with Basement Foundation option. Concerning PDF or CAD File Orders: Designer requires that a End User License Agreement be signed before fulfilling PDF and CAD File order.
Specifications
Total 1416 sq ft
- Main: 1416
- Second: 0
- Third: 0
- Loft/Bonus: 0
- Basement: 0
- Garage: 0
Rooms
- Beds: 3
- Baths: 2
- 1/2 Bath: 0
- 3/4 Bath: 0
Ceiling Height
- Main: 9'0
- Second:
- Third:
- Loft/Bonus:
- Basement:
- Garage:
Details
- Exterior Walls: 2x6
- Garage Type: none
- Width: 48'0
- Depth: 39'6
Roof
- Max Ridge Height: 20'10
- Comments: (Main Floor to Peak)
- Primary Pitch: 8/12
- Secondary Pitch: 4/12

 833–493–0942
833–493–0942