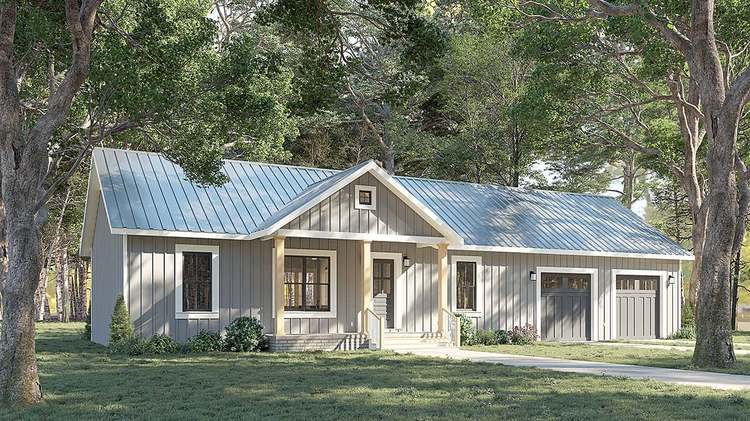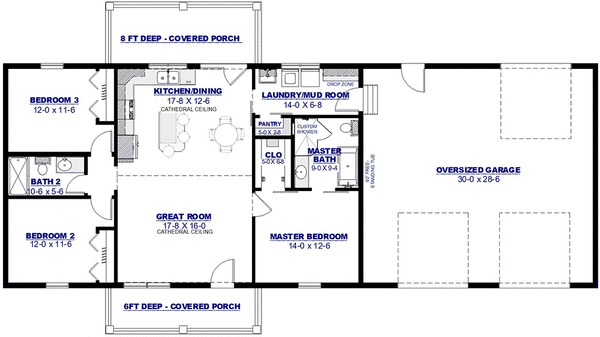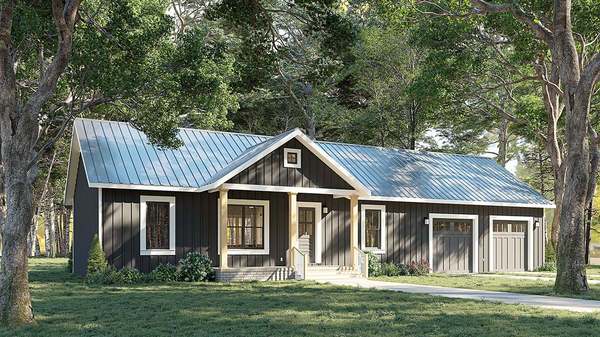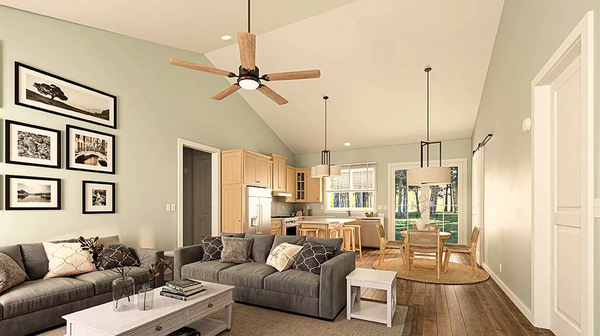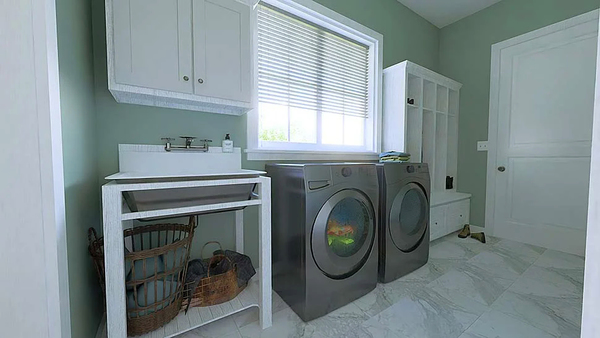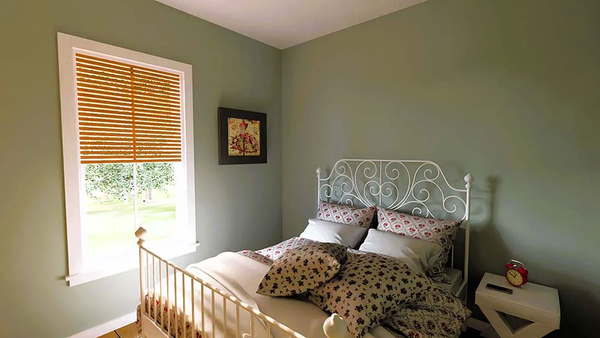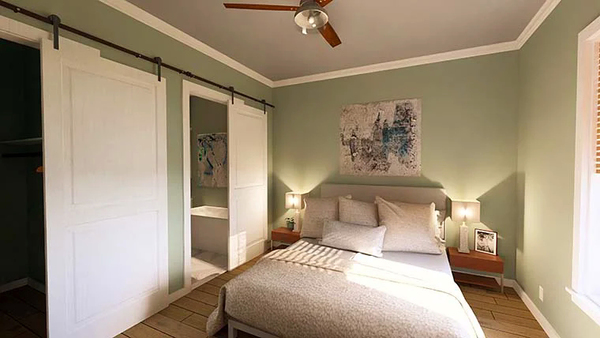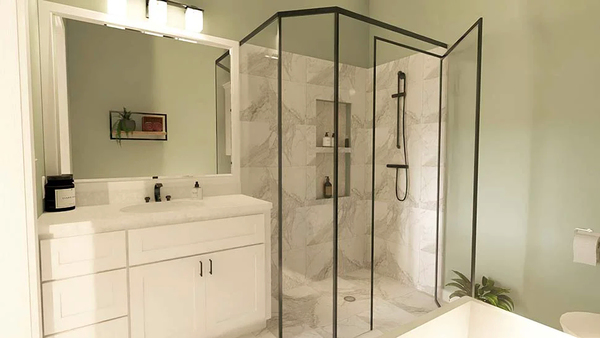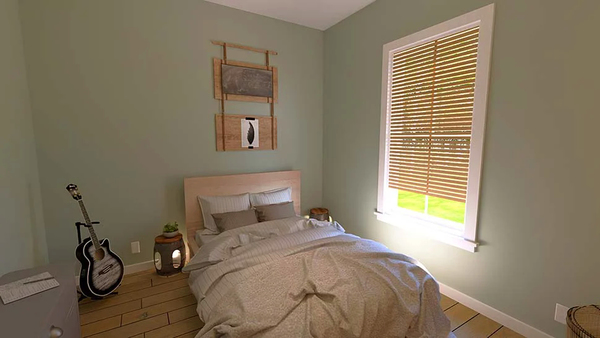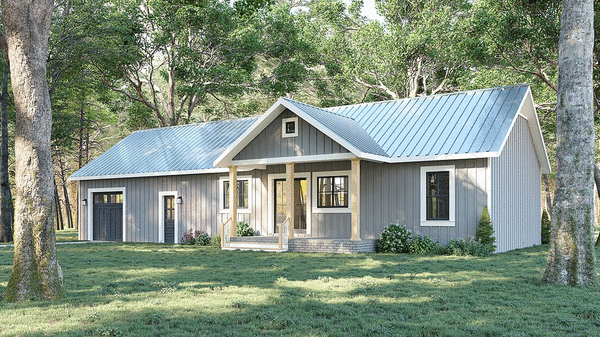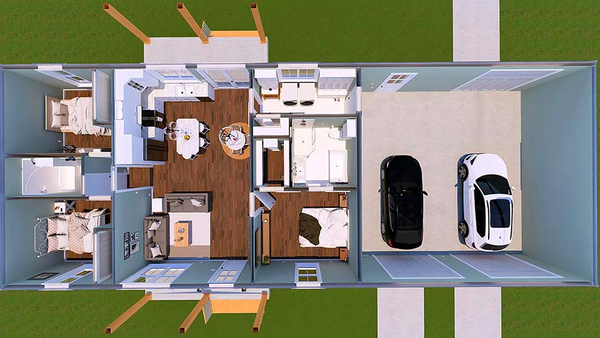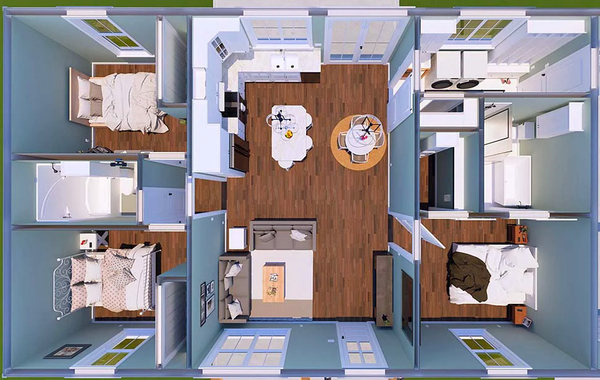Plan No.432131
Oversized Drive-thru Garage
This straight-forward Ranch House Plan has features that are unusual in a home this size. For example, the large drive-thru 2 car garage in an approximately 1300 square foot home. Now you can hook up your boat or trailer and drive right through, providing easy access to the rear yard. You enter from the garage into a combination mud room and laundry room. This home offers open living space between the great room, kitchen, and dining area. The entire area is 17'8 wide, and traffic flows freely from the front door, through the living room, and around the round dining table and the kitchen island. Bedrooms are designed as a split floor plan, so the two bedrooms are located on the left side of the floor plan and the Master Bedroom on the right, it includes a large walk-in closet measuring 5' wide by 6'8 deep. The bathroom has both an oversized custom shower and a freestanding tub.
Specifications
Total 1311 sq ft
- Main: 1311
- Second: 0
- Third: 0
- Loft/Bonus: 0
- Basement: 0
- Garage: 855
Rooms
- Beds: 3
- Baths: 2
- 1/2 Bath: 0
- 3/4 Bath: 0
Ceiling Height
- Main: 10'0
- Second:
- Third:
- Loft/Bonus:
- Basement:
- Garage:
Details
- Exterior Walls: 2x6
- Garage Type: 2 Car Garage
- Width: 76'0
- Depth: 42'6
Roof
- Max Ridge Height: 20'5
- Comments: (Main Floor to Peak)
- Primary Pitch: 8/12
- Secondary Pitch: 0/12

 833–493–0942
833–493–0942