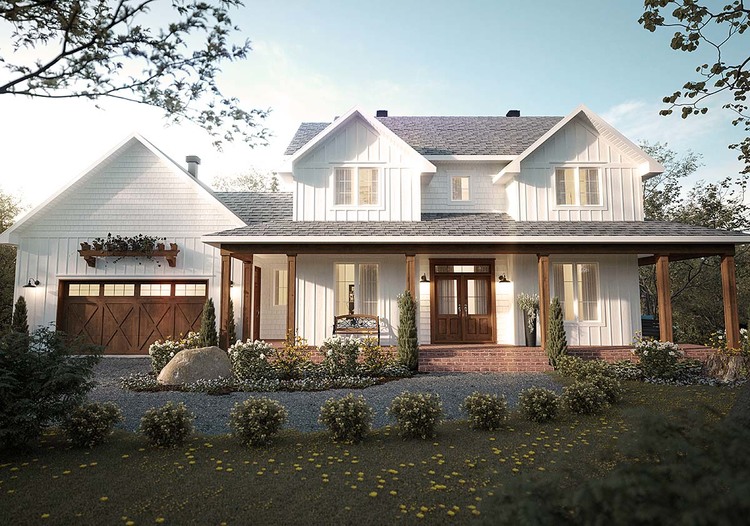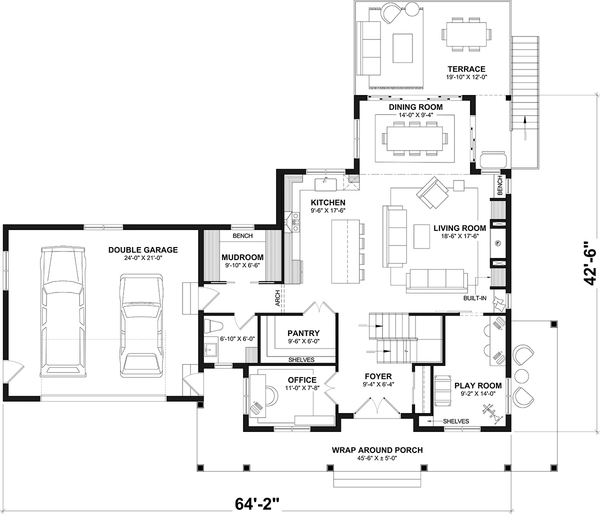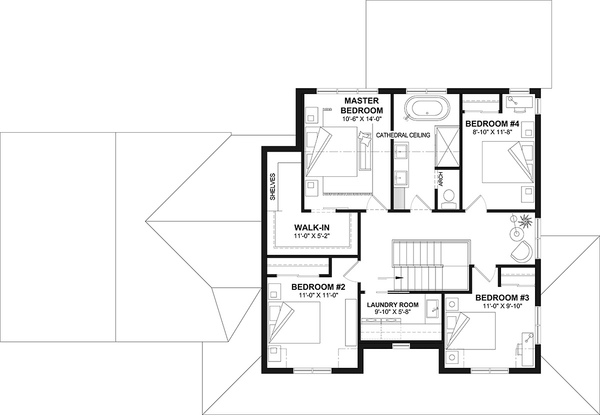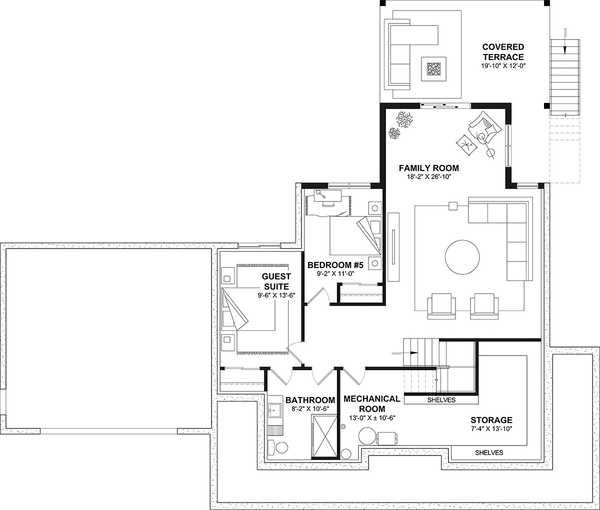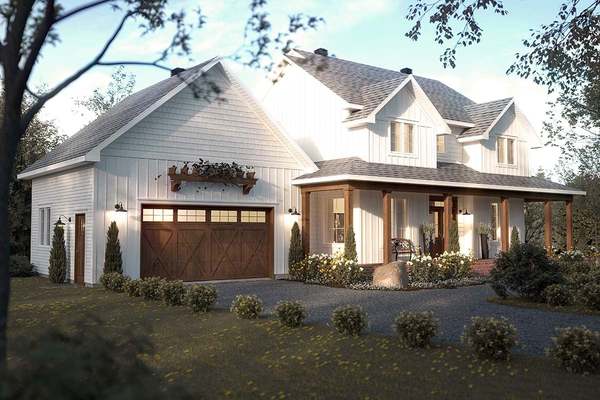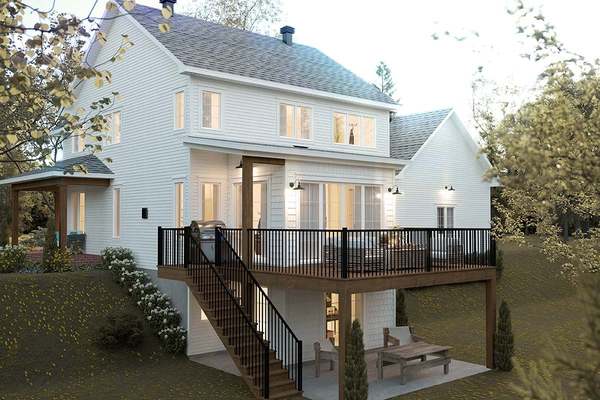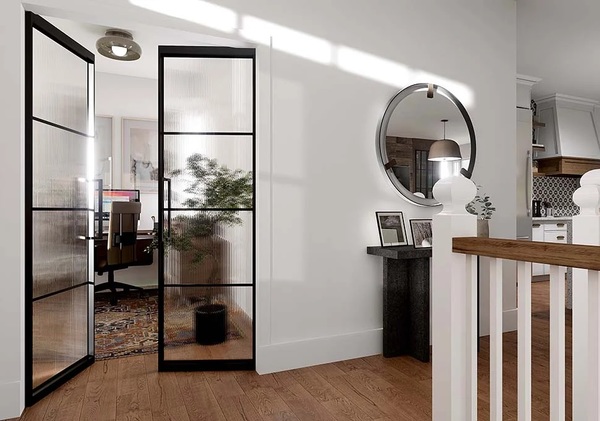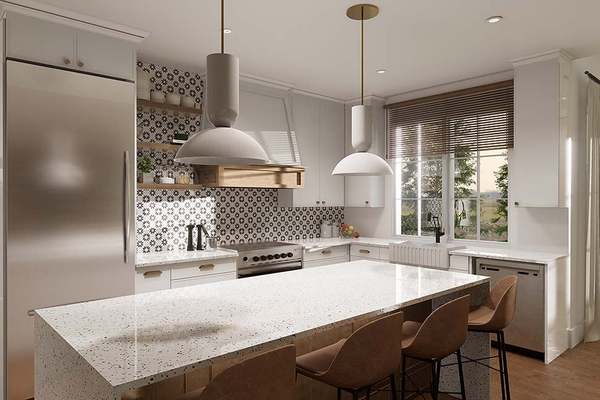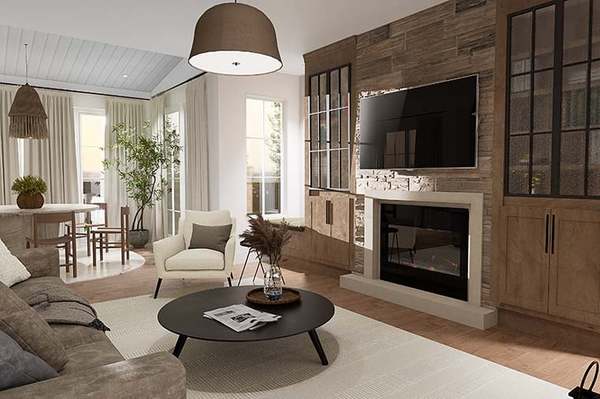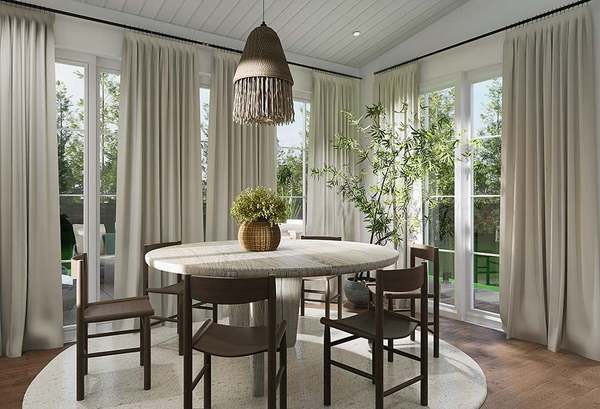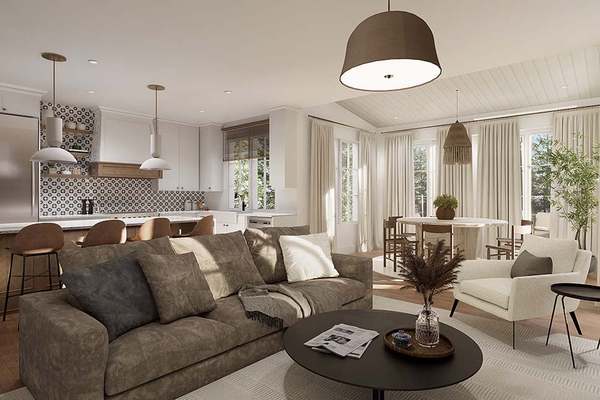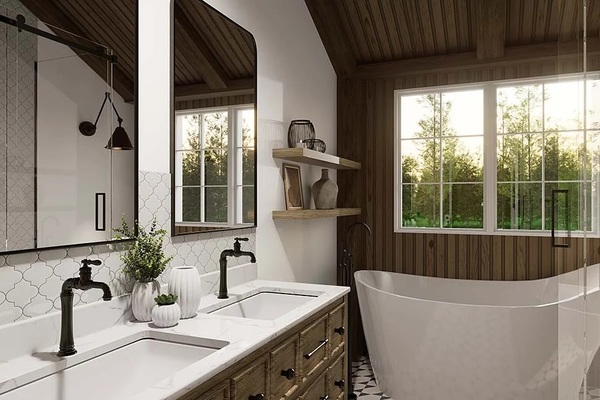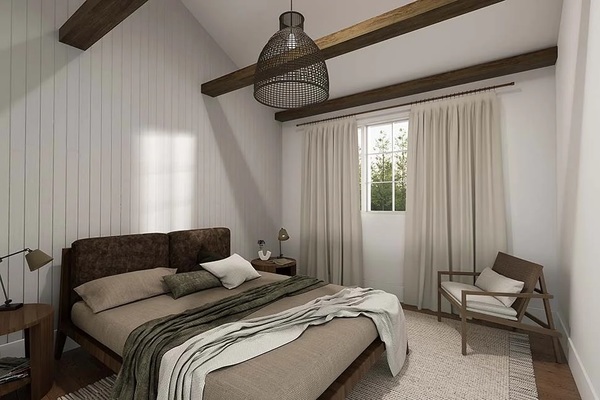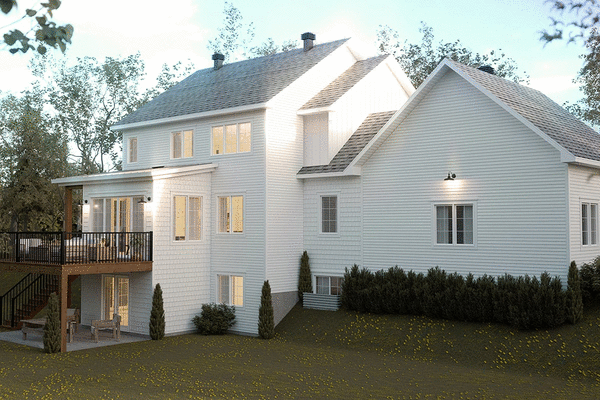Plan No.149573
Large Wrap-Around Porch
This country house plan offers a spacious 3759 sq.ft. of living space, arranged on 3 floors, including a finished garden level. In addition, a double garage is planned, as well as two terraces. One is covered and located at garden level and the other is uncovered and located at main floor level. This magnificent house would be superb in a wooded environment, reminiscent of the country houses of the era. Although it has a country look, it offers complete contemporary amenities that are popular and sought after. For this reason you will find a large closet with seating space on the garage side as well as a large pantry in the kitchen. In addition, pretty architectural arches, a large sliding door as well as integrated benches and furniture are located in different strategic locations throughout the house. This design is also intended for larger families as it offer a total of 6 bedrooms as well as a more formal living room and a family room for family evenings. In addition, the laundry room is located upstairs, which is practical considering that this level has 4 bedrooms. In short, if you have a beautiful, large family and an attraction for country houses with a traditional character, this house plan is for you!
Specifications
Total 3759 sq ft
- Main: 1324
- Second: 1111
- Third: 0
- Loft/Bonus: 0
- Basement: 1324
- Garage: 566
Rooms
- Beds: 6
- Baths: 2
- 1/2 Bath: 1
- 3/4 Bath: 0
Ceiling Height
- Main: 9'0
- Second: 8'0
- Third:
- Loft/Bonus:
- Basement:
- Garage:
Details
- Exterior Walls: 2x6
- Garage Type: 2 Car Garage
- Width: 64'2
- Depth: 42'6
Roof
- Max Ridge Height: 31'5
- Comments: (Main Floor to Peak)
- Primary Pitch: 8/12
- Secondary Pitch: 0/12

 833–493–0942
833–493–0942