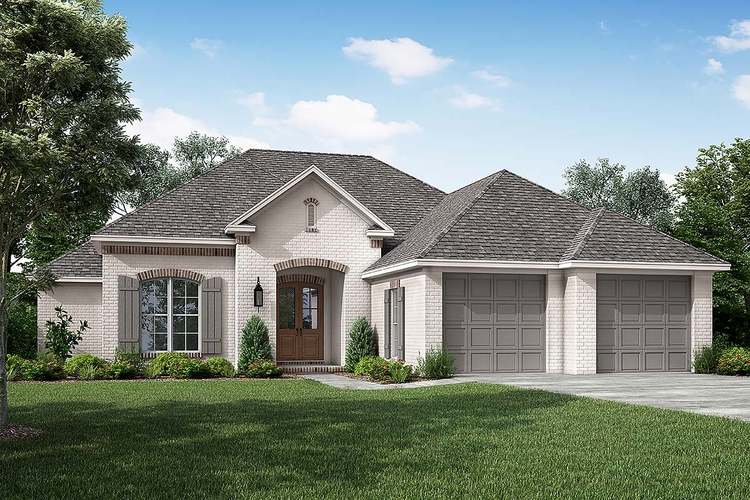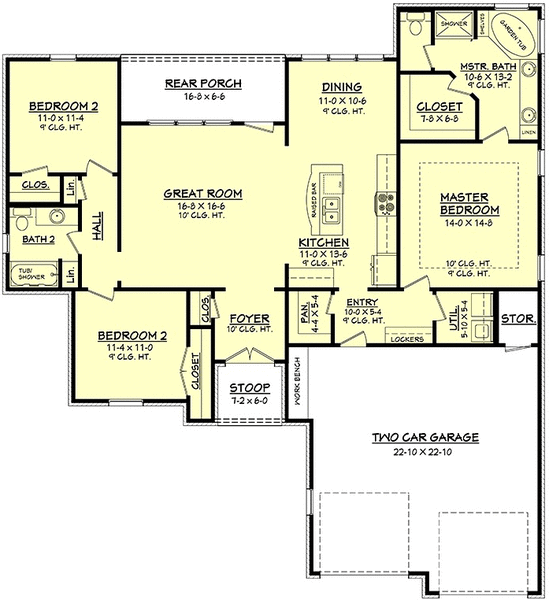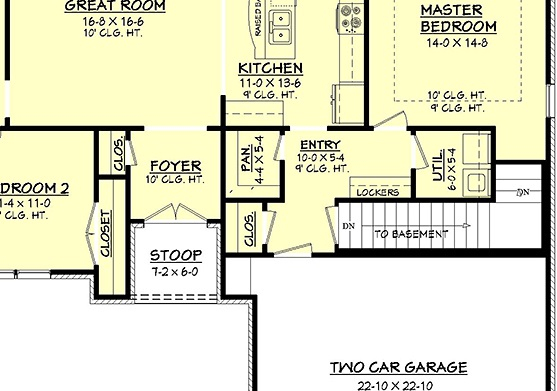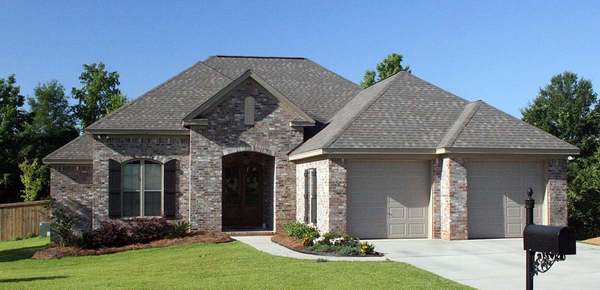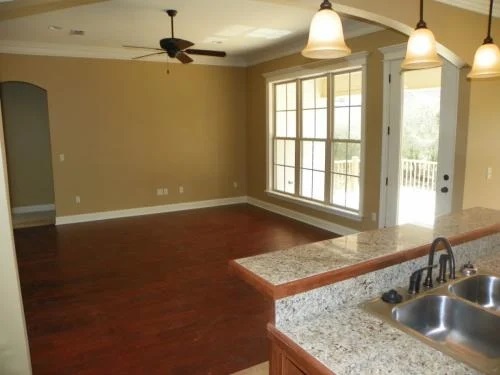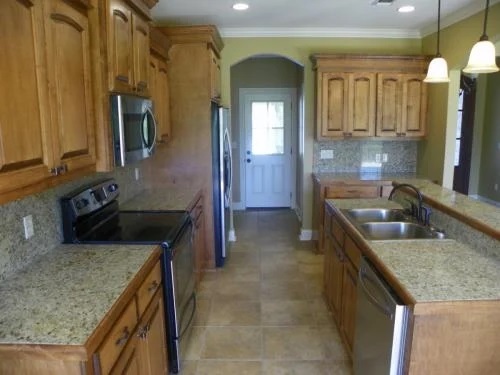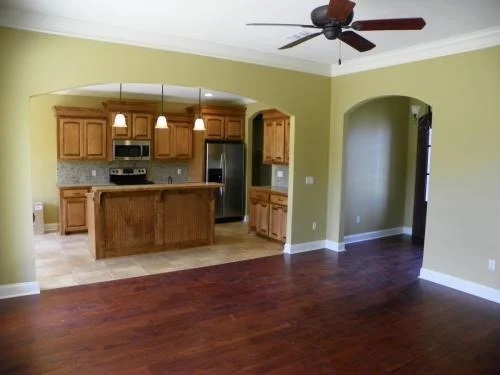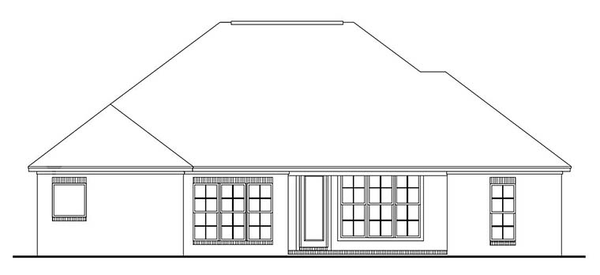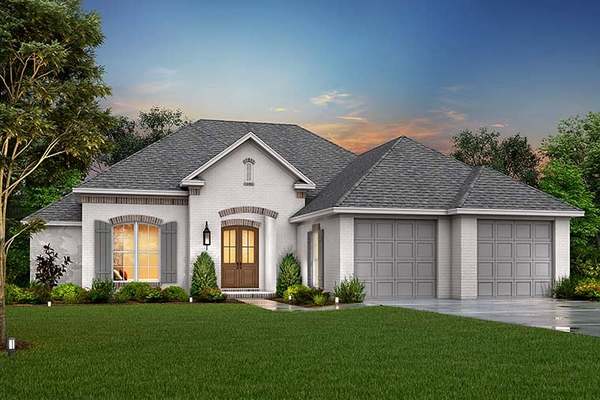Plan No.306061
Graceful French Country Design
This graceful French Country design features an open floor plan, 3 large bedrooms, 2 baths, and a 2 car garage with built-in work bench. The spacious kitchen has a large island with raised snack bar, plenty of cabinets for storage, and views into the great room and dining area. The covered rear porch offers a delightful space for entertaining and cooking out with your family and friends. The Owners suite has raised tray ceiling, two sinks, a jetted tub and separate shower, lots of linen storage, a private toilet compartment and a large walk-in closet. The entry off the garage offers a drop zone area with lockers to help keep your family organized. With all these features and many more, this plan is sure to be the right one for you. Please note, Total Living Area may increase with the optional Basement Foundation.
Specifications
Total 1600 sq ft
- Main: 1600
- Second: 0
- Third: 0
- Loft/Bonus: 0
- Basement: 0
- Garage: 587
Rooms
- Beds: 3
- Baths: 2
- 1/2 Bath: 0
- 3/4 Bath: 0
Ceiling Height
- Main: 9'0
- Second:
- Third:
- Loft/Bonus:
- Basement:
- Garage:
Details
- Exterior Walls: 2x4
- Garage Type: 2 Car Garage
- Width: 54'4
- Depth: 59'8
Roof
- Max Ridge Height: 23'7
- Comments: (Main Floor to Peak)
- Primary Pitch: 9/12
- Secondary Pitch: 0/12

 833–493–0942
833–493–0942