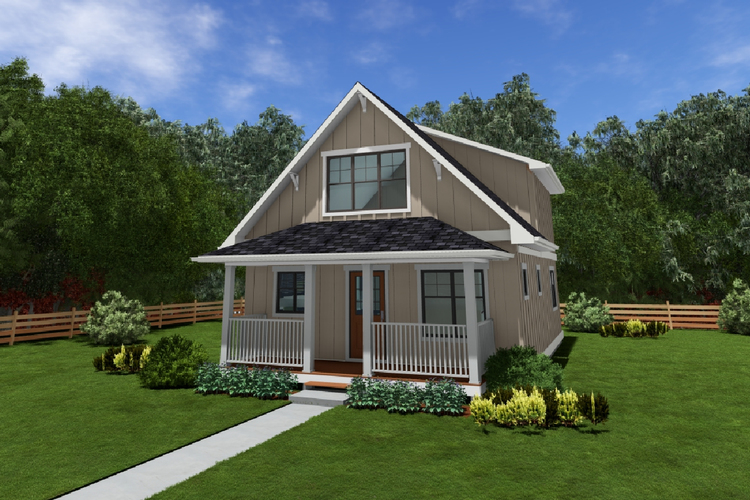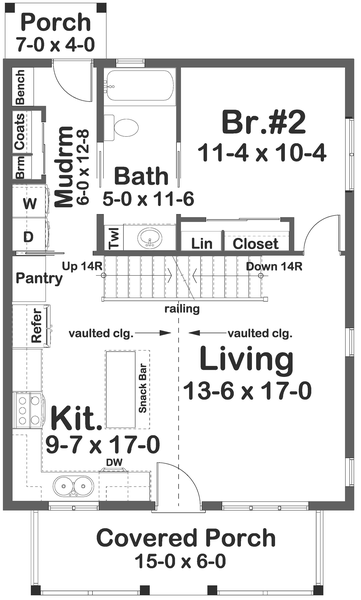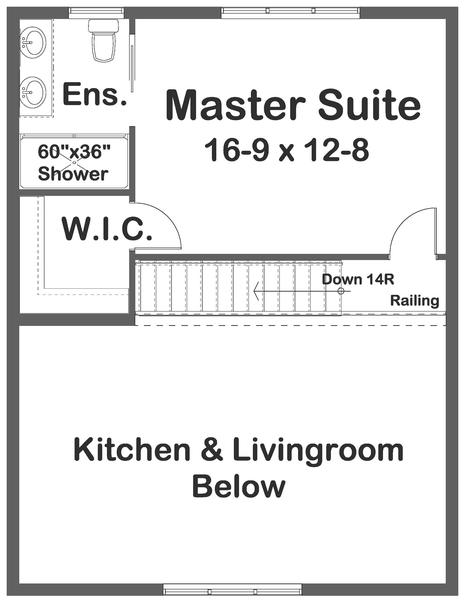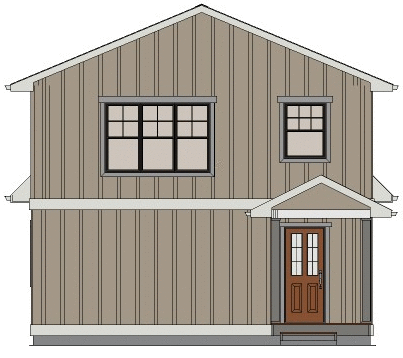Plan No.836426
Carefree Country Living
This traditional cottage features a many surprises inside, the vaulted ceiling over the Kitchen & Livingroom soars to 20'-3" at the peak. Another feature that is sure to be a hit, are the two bedrooms each with their own bathroom, excellent for guests or shared accommodation. Perfect for country living, you can enter via the covered rear porch into a handy mudroom with a bathroom close by after enjoying the great outdoors. The covered front porch offers a comfortable space to sit and enjoy the view no matter the weather. In short, this affordable cabin will provide you with many hours of carefree living.
Specifications
Total 1124 sq ft
- Main: 744
- Second: 380
- Third: 0
- Loft/Bonus: 0
- Basement: 744
- Garage: 0
Rooms
- Beds: 2
- Baths: 2
- 1/2 Bath: 0
- 3/4 Bath: 0
Ceiling Height
- Main: 8'0-20'3
- Second: 8'0
- Third:
- Loft/Bonus:
- Basement: 8'0
- Garage:
Details
- Exterior Walls: 2x6
- Garage Type: none
- Width: 24'0
- Depth: 41'0
Roof
- Max Ridge Height: 22'8
- Comments: (Main Floor to Peak)
- Primary Pitch: 12/12
- Secondary Pitch: 5/12
Add to Cart
Pricing
Full Rendering – westhomeplanners.com
MAIN Plan – westhomeplanners.com
SECOND Plan – westhomeplanners.com
REAR Elevation – westhomeplanners.com
[Back to Search Results]

 833–493–0942
833–493–0942


