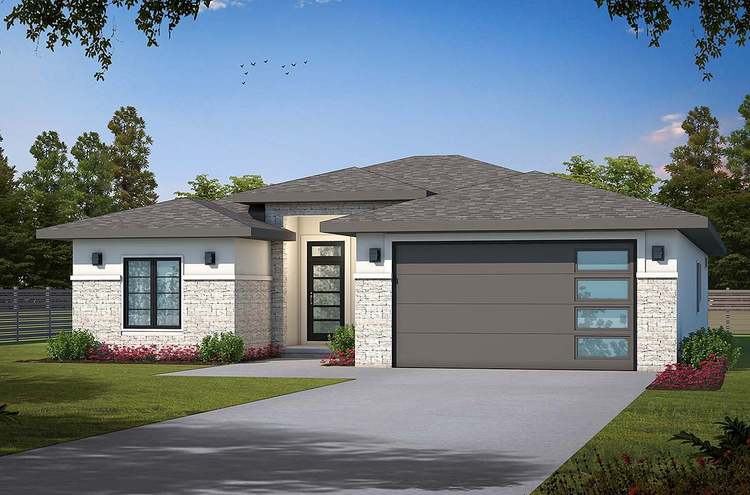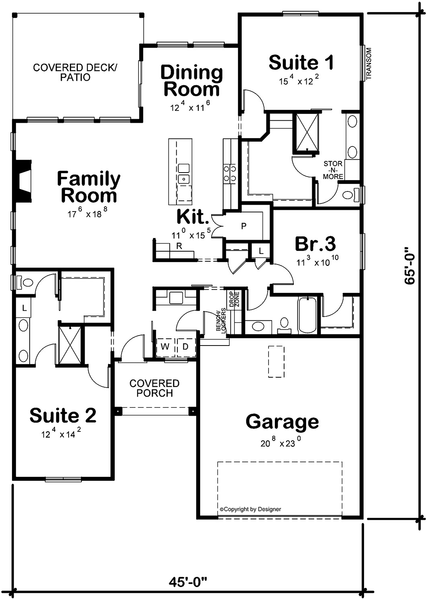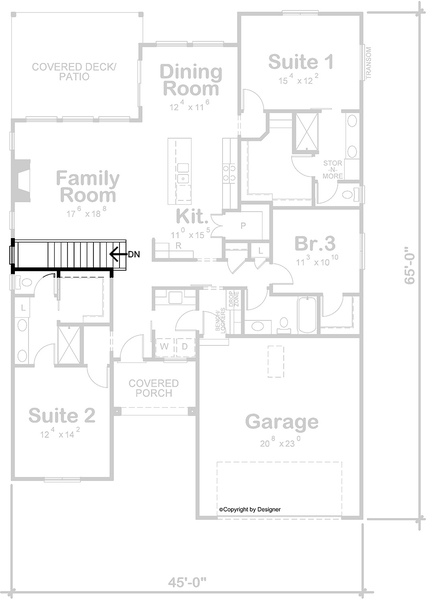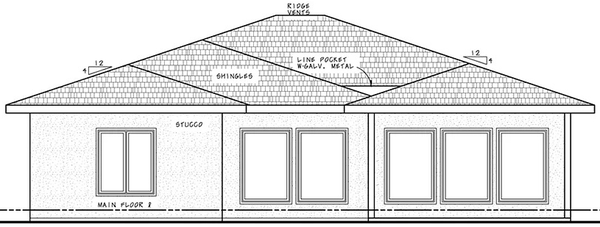Plan No.153781
Understated Elegance
Start with the super-popular floor plan, add the understated elegance of stone topped with stucco, augment with contemporary-styled doors and light fixtures, and achieve “remarkable”! With its dual Owner’s suites, this floorplan has been chosen for its accommodations, while a third bedroom on the main floor caters to multigenerational households with children.
Specifications
Total 1872 sq ft
- Main: 1872
- Second: 0
- Third: 0
- Loft/Bonus: 0
- Basement: 0
- Garage: 497
Rooms
- Beds: 3
- Baths: 3
- 1/2 Bath: 0
- 3/4 Bath: 0
Ceiling Height
- Main: 9'0
- Second:
- Third:
- Loft/Bonus:
- Basement:
- Garage:
Details
- Exterior Walls: 2x4
- Garage Type: 2 Car Garage
- Width: 45'0
- Depth: 65'0
Roof
- Max Ridge Height: 17'4
- Comments: (Main Floor to Peak)
- Primary Pitch: 4/12
- Secondary Pitch: 0/12
Add to Cart
Pricing
Full Rendering – westhomeplanners.com
MAIN Plan – westhomeplanners.com
Opt. Basement Stairs – westhomeplanners.com
REAR Elevation – westhomeplanners.com
LEFT Elevation – westhomeplanners.com
RIGHT Elevation – westhomeplanners.com
[Back to Search Results]

 833–493–0942
833–493–0942




