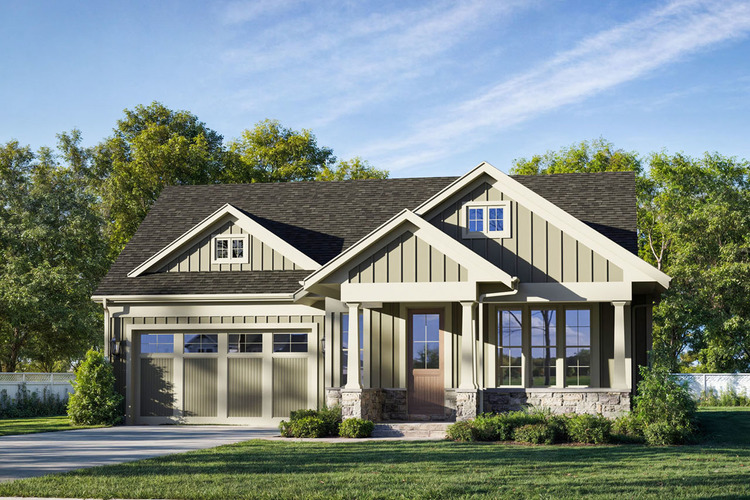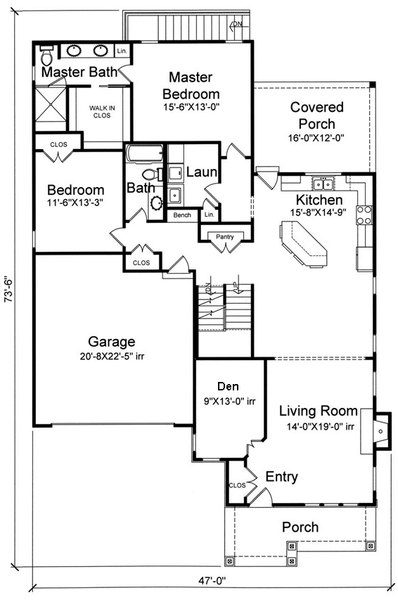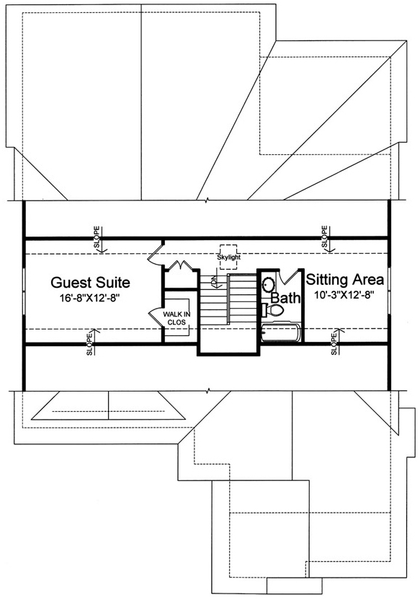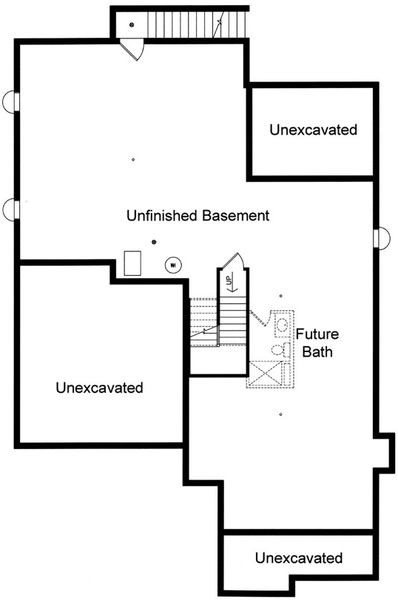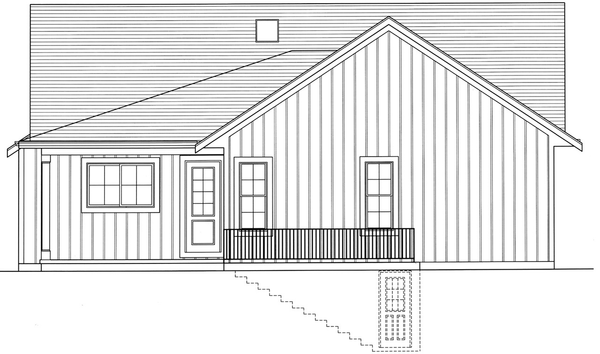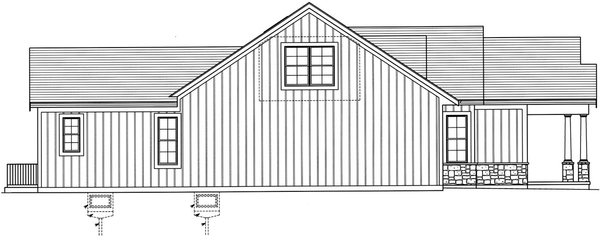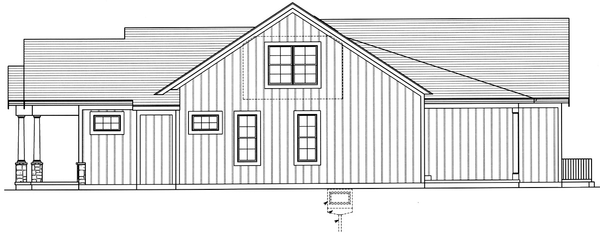Plan No.533932
Craftsman Cottage
This lovely two-level cottage offers a first floor master suite with one additional bedroom on the main floor, a cozy den for work at home and living room with gas fireplace. Also featured is a covered rear porch for outdoor entertaining and a covered front porch for relaxing. A turned stair case reveals a real bonus for this home in a second story guest suite, full bath and sitting room for guest privacy. A full walk-out basement grants access to the rear yard. The Craftsman style of this house makes it perfect for a starter, vacation or lake abode.
Specifications
Total 2393 sq ft
- Main: 1793
- Second: 600
- Third: 0
- Loft/Bonus: 0
- Basement: 1677
- Garage: 476
Rooms
- Beds: 3
- Baths: 3
- 1/2 Bath: 0
- 3/4 Bath: 0
Ceiling Height
- Main: 9'9
- Second: 8'0
- Third:
- Loft/Bonus:
- Basement:
- Garage:
Details
- Exterior Walls: 2x4
- Garage Type: 2 Car Garage
- Width: 47'0
- Depth: 69'6
Roof
- Max Ridge Height: 26'0
- Comments: (Main Floor to Peak)
- Primary Pitch: 8/12
- Secondary Pitch: 4/12
Add to Cart
Pricing
Full Rendering – westhomeplanners.com
MAIN Plan – westhomeplanners.com
SECOND Plan – westhomeplanners.com
BASEMENT Plan – westhomeplanners.com
REAR Elevation – westhomeplanners.com
LEFT Elevation – westhomeplanners.com
RIGHT Elevation – westhomeplanners.com
[Back to Search Results]

 833–493–0942
833–493–0942