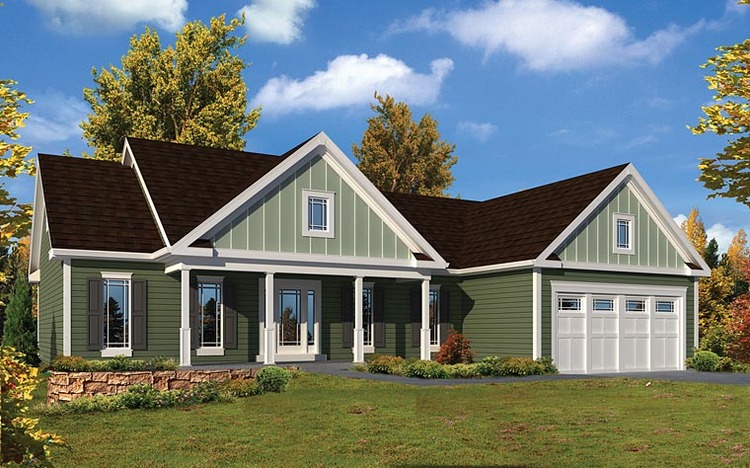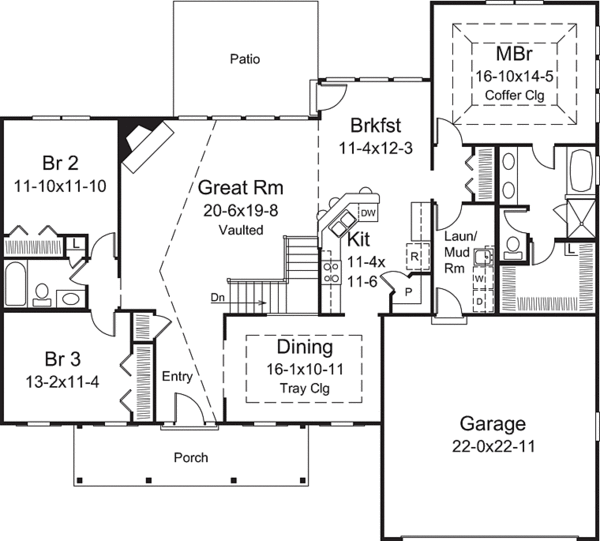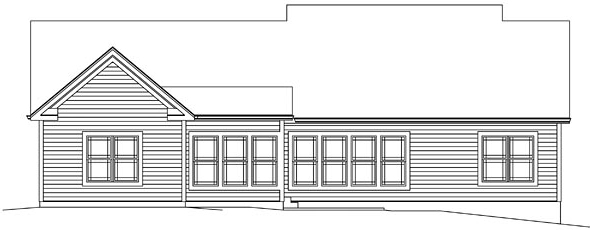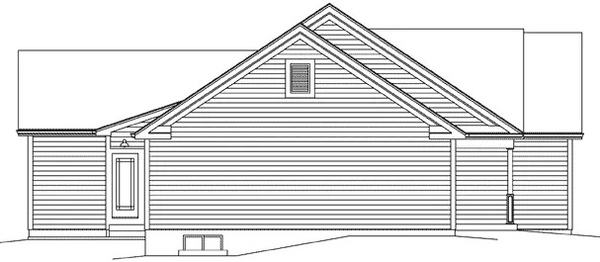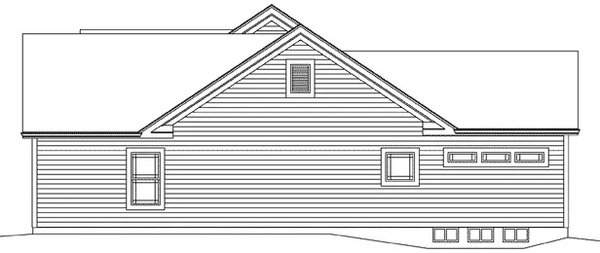Plan No.634991
Charming Country Craftsman Home
This Country Home has 3 bedrooms and 2 full baths. This Craftsman home has an inviting feel as soon as you enter the front door. To the right is the formal dining room topped with an elegant tray ceiling. Follow the entry through to the great room which is vaulted for added spaciousness and includes a cozy corner fireplace. The kitchen eating bar is angled towards the great room so these spaces feel like they are combined as well as the nearby casual dining area. The split bedroom floor plan has the master suite on one side of the home away from the two secondary bedrooms that share a bath. The master suite offers a coffered ceiling, a private bath with a tub and a separate walk-in shower, plus a large walk-in closet.
Specifications
Total 1994 sq ft
- Main: 1994
- Second: 0
- Third: 0
- Loft/Bonus: 0
- Basement: 1858
- Garage: 505
Rooms
- Beds: 3
- Baths: 2
- 1/2 Bath: 0
- 3/4 Bath: 0
Ceiling Height
- Main: 9'0
- Second:
- Third:
- Loft/Bonus:
- Basement:
- Garage:
Details
- Exterior Walls: 2x4
- Garage Type: 2 Car Garage
- Width: 62'2
- Depth: 56'0
Roof
- Max Ridge Height: 23'6
- Comments: (Main Floor to Peak)
- Primary Pitch: 8/12
- Secondary Pitch: 10/12
Add to Cart
Pricing
Full Rendering – westhomeplanners.com
MAIN Plan – westhomeplanners.com
REAR Elevation – westhomeplanners.com
LEFT Elevation – westhomeplanners.com
RIGHT Elevation – westhomeplanners.com
[Back to Search Results]

 833–493–0942
833–493–0942