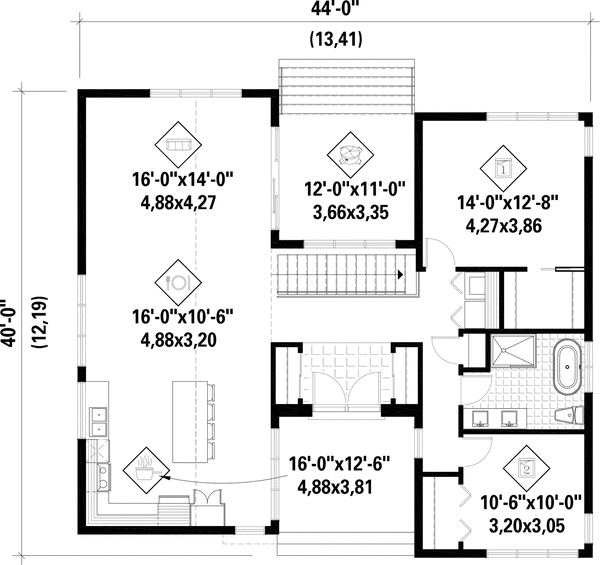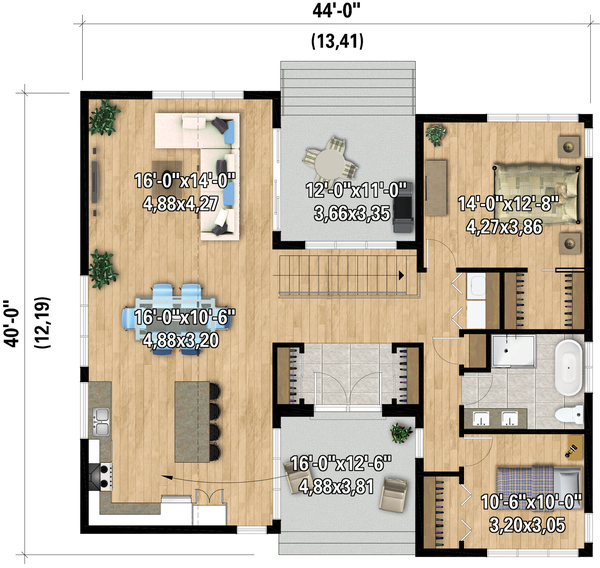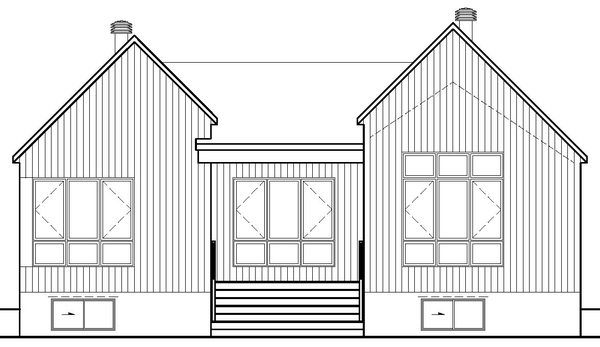Plan No.176931
European Country-Style
A European-styled single-storey house that has a livable surface area of 1,396 sq. ft. You access the house via a large covered balcony which leads into the vestibule. The common spaces are all open-concept. The kitchen has a four person island and an L-shaped counter. There is also a complete bathroom with two sinks. Finally, there are two bedrooms, one of which is the master bedroom with a walk-in closet. The ceiling is 9 feet high.
Specifications
Total 1396 sq ft
- Main: 1396
- Second: 0
- Third: 0
- Loft/Bonus: 0
- Basement: 0
- Garage: 0
Rooms
- Beds: 2
- Baths: 1
- 1/2 Bath: 0
- 3/4 Bath: 0
Ceiling Height
- Main: 9'0
- Second:
- Third:
- Loft/Bonus:
- Basement:
- Garage:
Details
- Exterior Walls: 2x6
- Garage Type: none
- Width: 44'0
- Depth: 40'0
Roof
- Max Ridge Height: 23'8
- Comments: (Main Floor to Peak)
- Primary Pitch: 4/12
- Secondary Pitch: 12/12
Full Rendering – westhomeplanners.com
MAIN Plan – westhomeplanners.com
3D Floor Plan – westhomeplanners.com
REAR Elevation – westhomeplanners.com
LEFT Elevation – westhomeplanners.com
RIGHT Elevation – westhomeplanners.com
FRONT Elevation – westhomeplanners.com
[Back to Search Results]

 833–493–0942
833–493–0942





