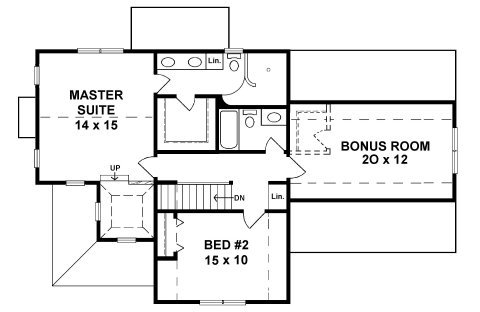Plan No.350751
Features a Truss roof and pitches as follows: 8/12 main pitch, 12/12 front pitch, 3/12 porch pitch and 16/12 tower pitch. The full Basement could be finished to provide a Rec room, a Storage/Exercise room and a Bathroom. Bonus room above garage can be finished for 4th bedroom (adds 240 square feet).
Specifications
Total 1580 sq ft
- Main: 827
- Second: 753
- Third: 0
- Loft/Bonus: 240
- Basement: 0
- Garage: 0
Rooms
- Beds: 3
- Baths: 2
- 1/2 Bath: 1
- 3/4 Bath: 0
Ceiling Height
- Main: 9'0
- Second: 8'0
- Third:
- Loft/Bonus:
- Basement:
- Garage:
Details
- Exterior Walls: 2x4
- Garage Type: 2 Car Garage
- Width: 50'0
- Depth: 38'0
Roof
- Max Ridge Height:
- Comments: ()
- Primary Pitch: 8/12
- Secondary Pitch: 12/12
Add to Cart
Pricing
Full Rendering – westhomeplanners.com
MAIN Plan – westhomeplanners.com
SECOND Plan – westhomeplanners.com
Opt. Exterior Colors – westhomeplanners.com
REAR Elevation – westhomeplanners.com
[Back to Search Results]

 833–493–0942
833–493–0942



