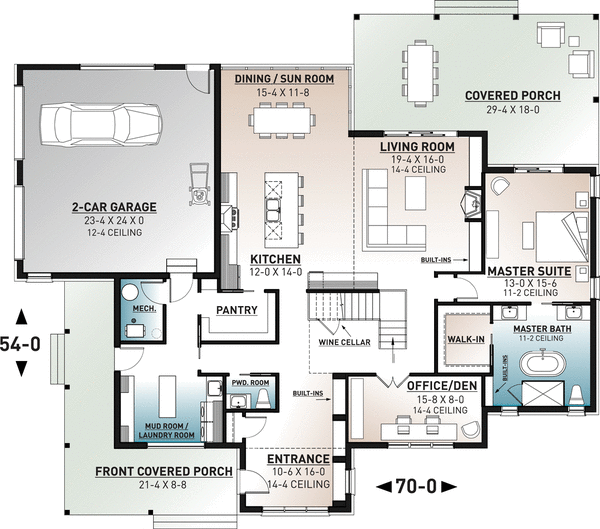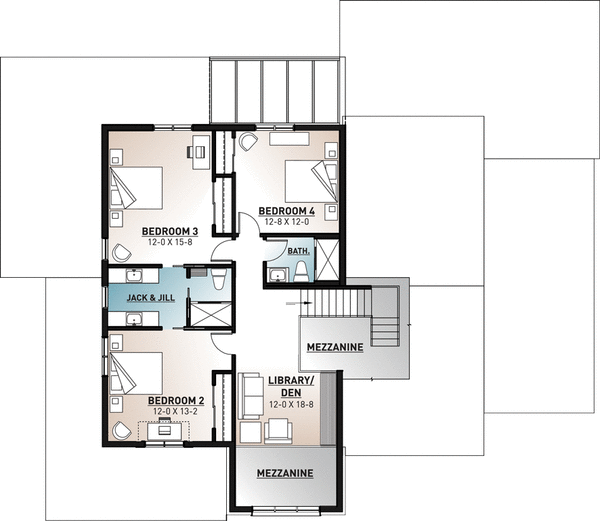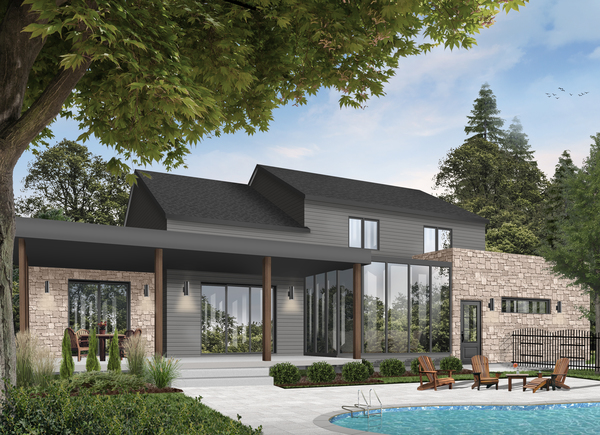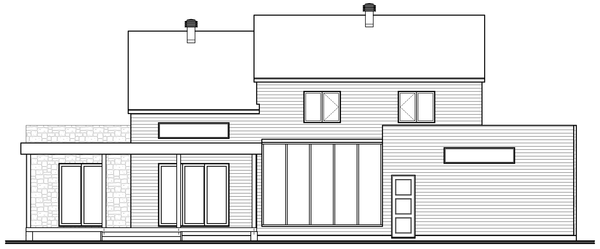Plan No.144613
Trendy Modern Farmhouse
Modern farmhouse home plan with 4 bedrooms. 2-Story main entrance (18' ceiling). Large home office that can be used as bed # 5 or nursery (14' ceiling). Laundry room on main floor. Kitchen with pantry and large island. Built-ins in living room. Master suite with large walk-in closet, private large bathroom and access to rear covered deck. 2 bedrooms sharing a jack & jill bath on second floor. 2 baths on second floor.
Specifications
Total 3164 sq ft
- Main: 2136
- Second: 1028
- Third: 0
- Loft/Bonus: 0
- Basement: 0
- Garage: 612
Rooms
- Beds: 4
- Baths: 3
- 1/2 Bath: 1
- 3/4 Bath: 0
Ceiling Height
- Main: 9'0-18'0
- Second: 8'0
- Third:
- Loft/Bonus:
- Basement:
- Garage:
Details
- Exterior Walls: 2x6
- Garage Type: 2 Car Garage
- Width: 70'0
- Depth: 54'0
Roof
- Max Ridge Height: 28'0
- Comments: (Top of Foundation to Peak)
- Primary Pitch: 6/12
- Secondary Pitch: 0/12
Add to Cart
Pricing
Full Rendering – westhomeplanners.com
MAIN Plan – westhomeplanners.com
SECOND Plan – westhomeplanners.com
Rear Rendering – westhomeplanners.com
REAR Elevation – westhomeplanners.com
[Back to Search Results]

 833–493–0942
833–493–0942



