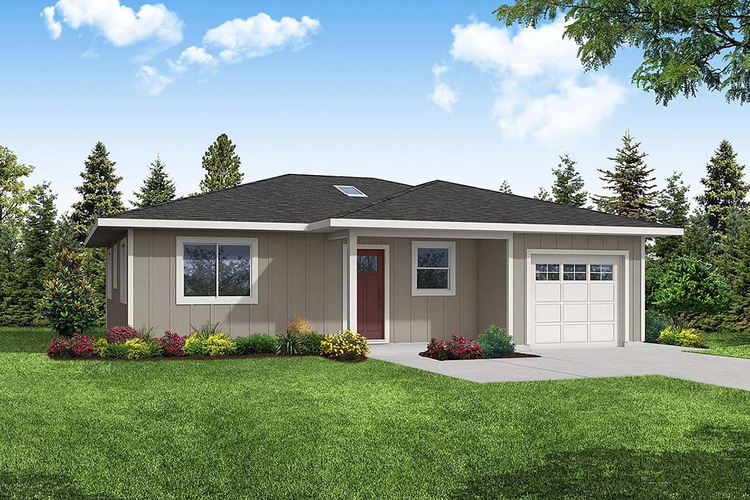Plan No.340800
Cottage With Plenty of Appeal
Approaching the house, the eye is drawn to the welcoming front porch. Once inside, the flowing floor plan unfolds before one's eyes. To the left, two bedrooms are tucked away, providing a private sanctuary for rest and relaxation. Each bedroom boasts ample closet space and large windows that bathe the rooms in natural light. Two full bathrooms, one in the Master and one as a shared bathroom, are conveniently designed between the two bedrooms to offer space and privacy. The guest bathroom showcases a shower with sleek glass doors, perfect for an invigorating morning routine. The Master bathroom has its own shower and tub combination. As one continues through the home, the vaulted kitchen and great room steal the show. The kitchen, with its custom-built cabinetry and gleaming granite countertops, exude elegance. A skylight, positioned directly above the center island, floods the space with soft, natural light. The island, though compact in size, is functional and serves as a focal point for both meal preparation and casual dining. The great room, with its vaulted sloped ceiling and windows, provides a sense of openness and spaciousness. Total Living Area may increase with Basement Foundation option.
Specifications
Total 800 sq ft
- Main: 800
- Second: 0
- Third: 0
- Loft/Bonus: 0
- Basement: 0
- Garage: 298
Rooms
- Beds: 2
- Baths: 2
- 1/2 Bath: 0
- 3/4 Bath: 0
Ceiling Height
- Main: 8'0+
- Second:
- Third:
- Loft/Bonus:
- Basement:
- Garage:
Details
- Exterior Walls: 2x6
- Garage Type: 1 Car Garage
- Width: 38'2
- Depth: 35'0
Roof
- Max Ridge Height: 14'10
- Comments: (Main Floor to Peak)
- Primary Pitch: 4/12
- Secondary Pitch: 0/12

 833–493–0942
833–493–0942



