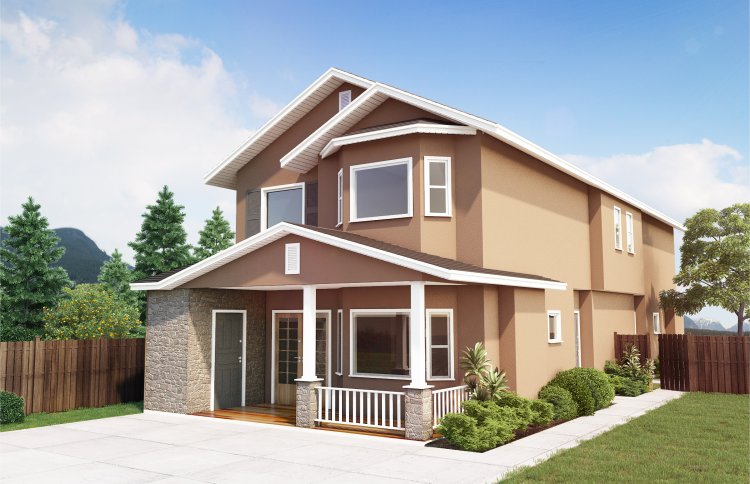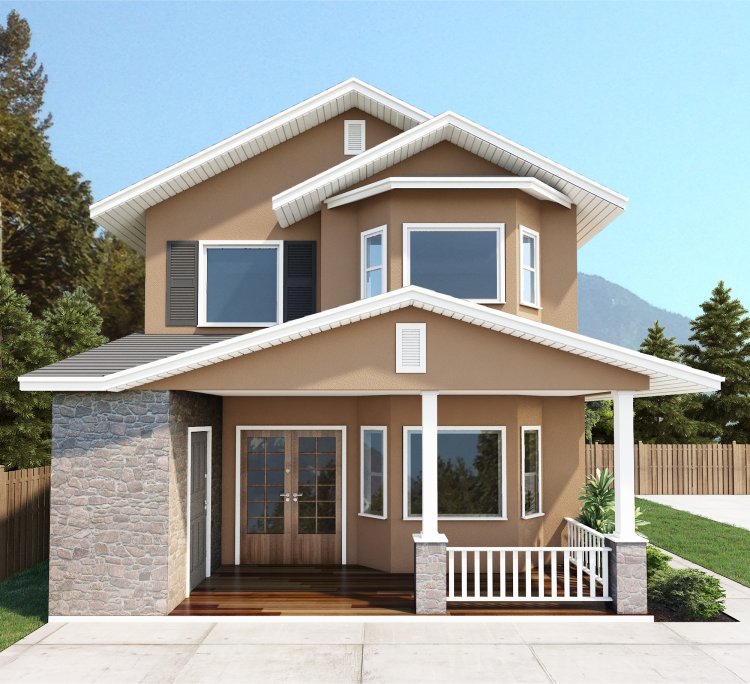Plan No.201441
Excellent Starter home
This very practical three bedroom home is ideal for families looking for their first house. Open planning helps to give this design a very roomy feel, and the front covered patio extends the living space outdoors. The kitchen is handy to the utility, and with the lavatory close by this area doubles as a mudroom.
Specifications
Total 1044 sq ft
- Main: 543
- Second: 501
- Third: 0
- Loft/Bonus: 0
- Basement: 0
- Garage: 0
Rooms
- Beds: 3
- Baths: 1
- 1/2 Bath: 1
- 3/4 Bath: 0
Ceiling Height
- Main: 8
- Second: 8
- Third:
- Loft/Bonus:
- Basement:
- Garage:
Details
- Exterior Walls: 2x6
- Garage Type:
- Width: 20
- Depth: 68
Roof
- Max Ridge Height:
- Comments: ()
- Primary Pitch: 5/12
- Secondary Pitch: 0/12
Add to Cart
Pricing
Full Rendering – westhomeplanners.com
MAIN Plan – westhomeplanners.com
SECOND Plan – westhomeplanners.com
Front – westhomeplanners.com
REAR Elevation – westhomeplanners.com
[Back to Search Results]

 833–493–0942
833–493–0942



