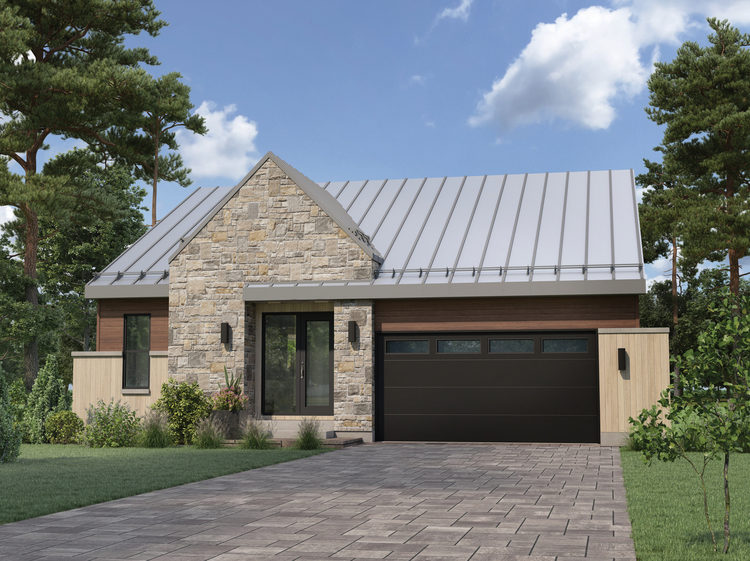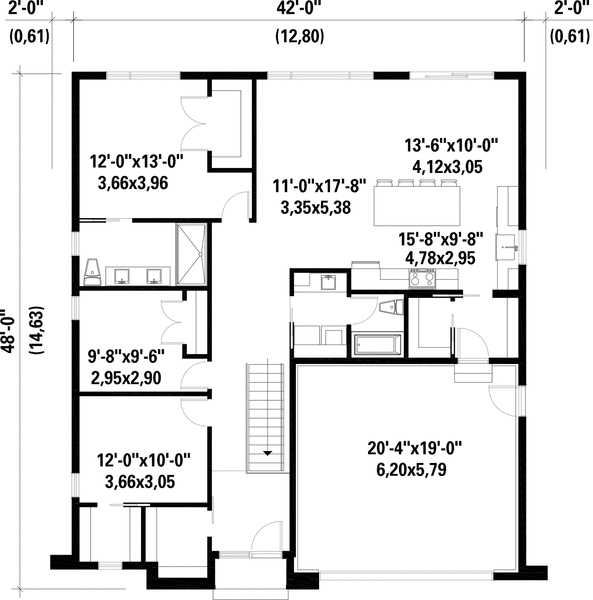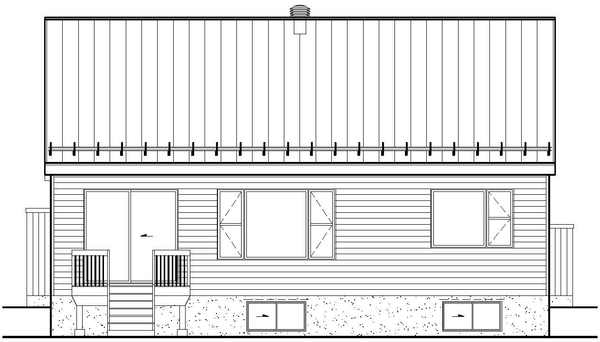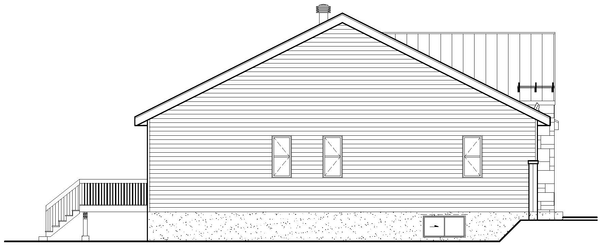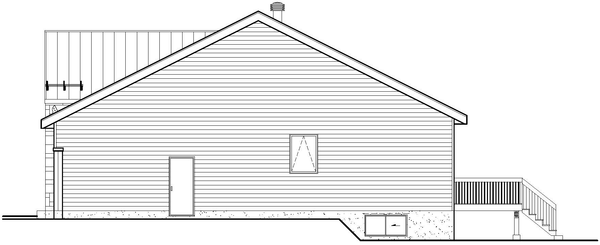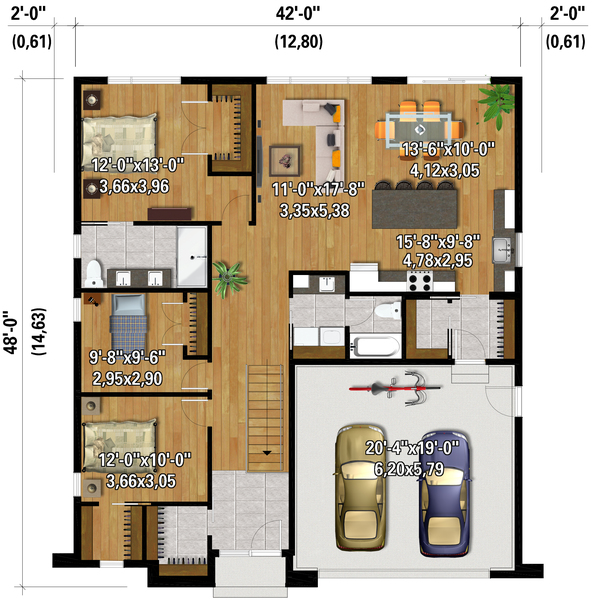Plan No.171351
European-style Home
A beautiful and large European-style home. A double garage with access to the vestibule and the kitchen having a walk-in pantry. The entrance vestibule at the front has a walk-in closet. In addition to the three bedrooms, including the master bedroom with a walk-in closet and a private bathroom. The open concept includes the living room, dining room and kitchen with an island for four people. The living area is 1,531 sq. ft. and the garage area is 431 sq. ft.
Specifications
Total 1531 sq ft
- Main: 1531
- Second: 0
- Third: 0
- Loft/Bonus: 0
- Basement: 0
- Garage: 431
Rooms
- Beds: 3
- Baths: 2
- 1/2 Bath: 0
- 3/4 Bath: 0
Ceiling Height
- Main: 9'0
- Second:
- Third:
- Loft/Bonus:
- Basement:
- Garage: 8'0
Details
- Exterior Walls: 2x6
- Garage Type: 2 Car Garage
- Width: 42'0
- Depth: 48'0
Roof
- Max Ridge Height: 26'11
- Comments: (Main Floor to Peak)
- Primary Pitch: 6/12
- Secondary Pitch: 12/12
Add to Cart
Pricing
Full Rendering – westhomeplanners.com
MAIN Plan – westhomeplanners.com
REAR Elevation – westhomeplanners.com
LEFT Elevation – westhomeplanners.com
RIGHT Elevation – westhomeplanners.com
3D Floor Plan – westhomeplanners.com
[Back to Search Results]

 833–493–0942
833–493–0942