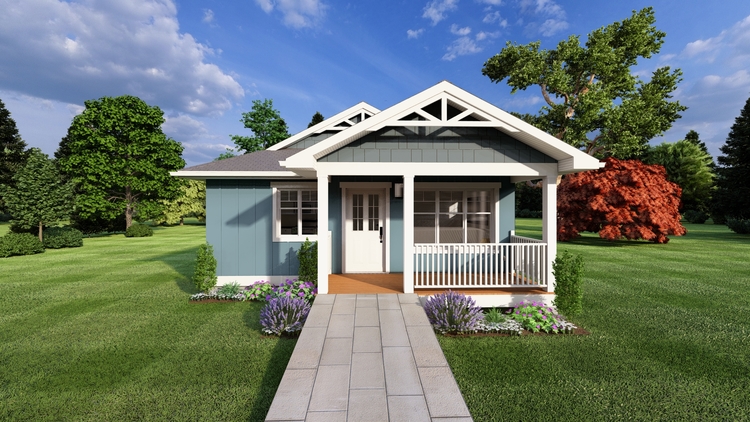Plan No.836424
Charming & Affordable Accessible Cottage
Take a close look at this little beauty, it has much to offer, and is a handicap accessible design which makes it perfect as a granny flat, ADU or economical second home. The 6’-0” in depth covered front and rear porches expand the living area to the outdoors. The floor plan includes all of the necessities for comfortable year-round living including a stacked washer & dryer and a spacious open living area.
Specifications
Total 637 sq ft
- Main: 637
- Second: 0
- Third: 0
- Loft/Bonus: 0
- Basement: 0
- Garage: 0
Rooms
- Beds: 1
- Baths: 1
- 1/2 Bath: 0
- 3/4 Bath: 0
Ceiling Height
- Main: 8'0
- Second:
- Third:
- Loft/Bonus:
- Basement:
- Garage:
Details
- Exterior Walls: 2x6
- Garage Type: none
- Width: 24'0
- Depth: 38'0
Roof
- Max Ridge Height: 14'11
- Comments: (Main Floor to Peak)
- Primary Pitch: 6/12
- Secondary Pitch: 0/12
Add to Cart
Pricing
Full Rendering – westhomeplanners.com
MAIN Plan – westhomeplanners.com
Front – westhomeplanners.com
Rear – westhomeplanners.com
Bedroom – westhomeplanners.com
Kitchen – westhomeplanners.com
Great Room – westhomeplanners.com
REAR Elevation – westhomeplanners.com
LEFT Elevation – westhomeplanners.com
RIGHT Elevation – westhomeplanners.com
[Back to Search Results]

 833–493–0942
833–493–0942








