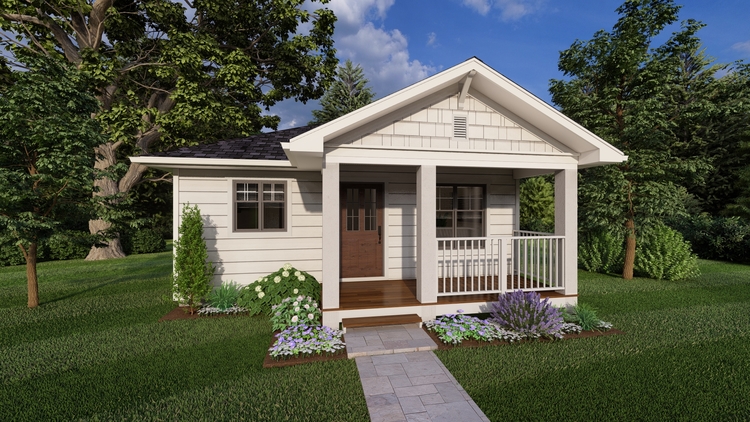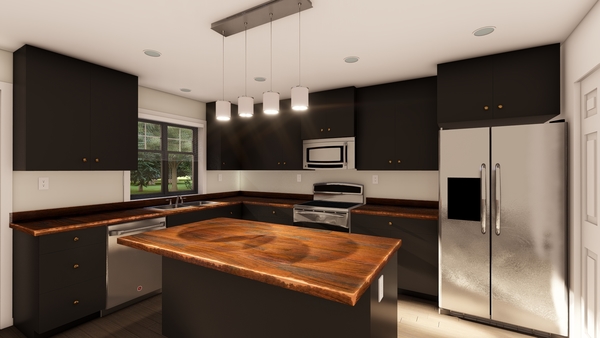Plan No.836421
Charming Cottage with Basement for Future Expansion
This versatile and economical cottage offers great potential for future expansion with the basement foundation. The open planning of the living area makes this design seem much larger than its compact area might suggest. The well-appointed kitchen has everything you need including a large eat-at island, and there is plenty of room for a dining table if desired. There is a good-sized bedroom and the bathroom doubles as an ensuite and is easily accessible from the mudroom as well. It features lots of closet space for storage and you have the basement as well for additional room. Front & rear covered porches complete the picture. See our garage plan collection. If you order a house and garage plan at the same time, you will get 10% off your total order amount.
Specifications
Total 744 sq ft
- Main: 744
- Second: 0
- Third: 0
- Loft/Bonus: 0
- Basement: 0
- Garage: 0
Rooms
- Beds: 1
- Baths: 1
- 1/2 Bath: 0
- 3/4 Bath: 0
Ceiling Height
- Main: 8'0
- Second:
- Third:
- Loft/Bonus:
- Basement:
- Garage:
Details
- Exterior Walls: 2x6
- Garage Type: none
- Width: 24'0
- Depth: 41'0
Roof
- Max Ridge Height: 14'10
- Comments: (Main Floor to Peak)
- Primary Pitch: 6/12
- Secondary Pitch: 0/12

 833–493–0942
833–493–0942







