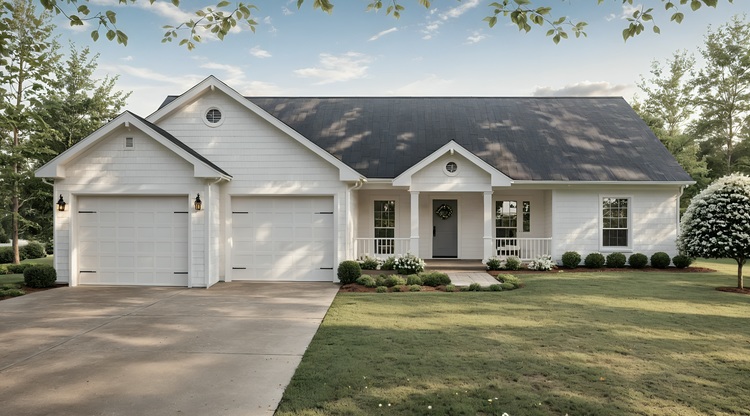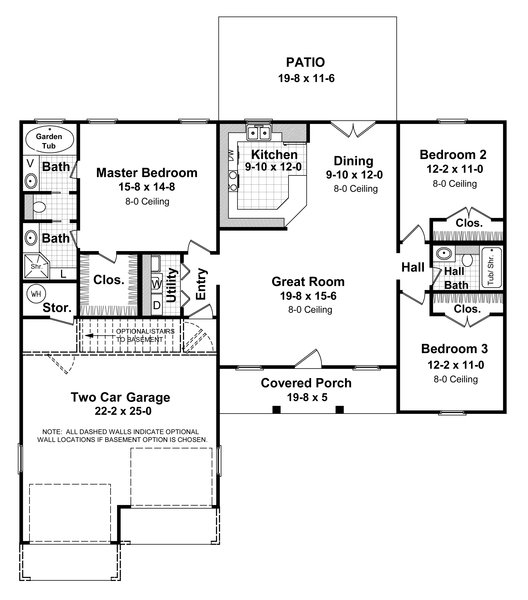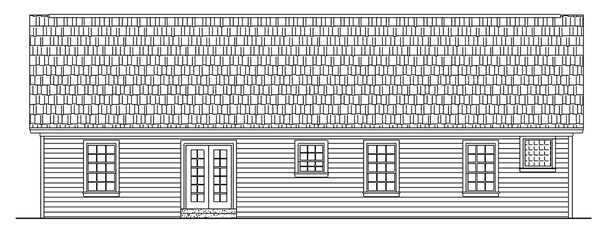Plan No.213041
Timeless Simplicity
Welcome to timeless simplicity with this charming 3-bedroom, 2-bath home plan. With classic curb appeal and a symmetrical front porch, this home blends traditional charm with functional design. Inside, the open-concept great room flows seamlessly into the kitchen and dining areas—perfect for hosting or cozy family evenings. The U-shaped kitchen includes a raised snack bar and easy access to the rear patio for grilling or outdoor dining. A split-bedroom layout offers privacy, with the primary suite featuring dual closets and an ensuite bath with both a soaking tub and shower. On the opposite side, two secondary bedrooms share a full bath. The spacious laundry room and two-car garage with built-in storage add practicality to everyday living. Ideal for families or empty nesters alike, this layout prioritizes comfort and convenience, all wrapped in a timeless exterior. Whether you're building your first home or downsizing, this plan offers the perfect blend of style and efficiency.
Specifications
Total 1400 sq ft
- Main: 1400
- Second: 0
- Third: 0
- Loft/Bonus: 0
- Basement: 1467
- Garage: 509
Rooms
- Beds: 3
- Baths: 2
- 1/2 Bath: 0
- 3/4 Bath: 0
Ceiling Height
- Main: 8'0
- Second:
- Third:
- Loft/Bonus:
- Basement:
- Garage:
Details
- Exterior Walls: 2x4
- Garage Type: 2 Car Garage
- Width: 54'0
- Depth: 47'0
Roof
- Max Ridge Height: 19'10
- Comments: (Main Floor to Peak)
- Primary Pitch: 8/12
- Secondary Pitch: 0/12

 833–493–0942
833–493–0942

