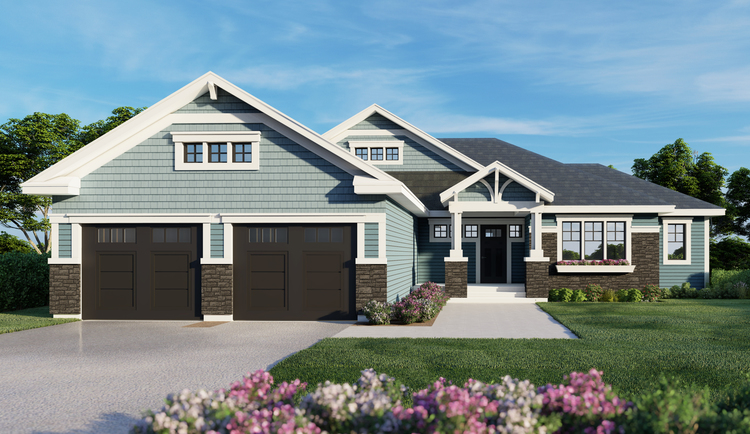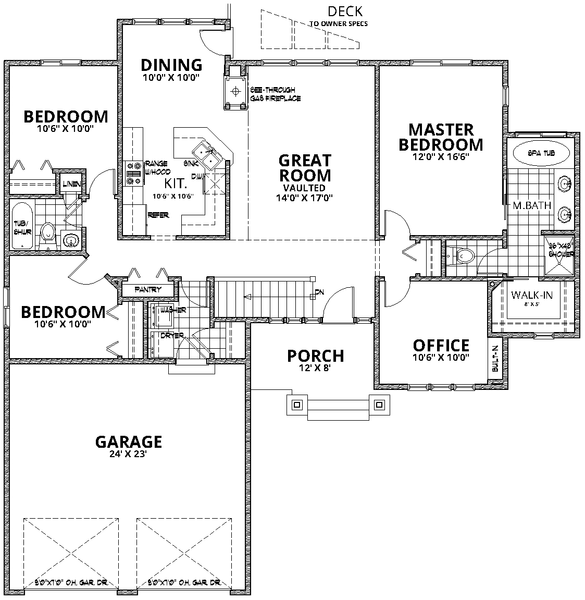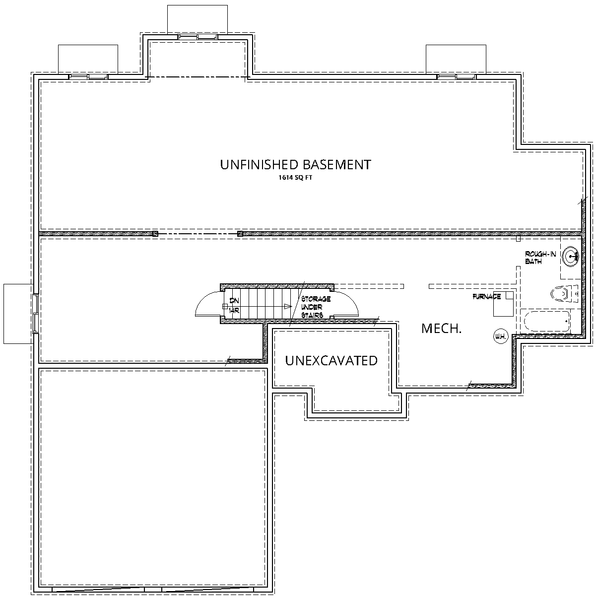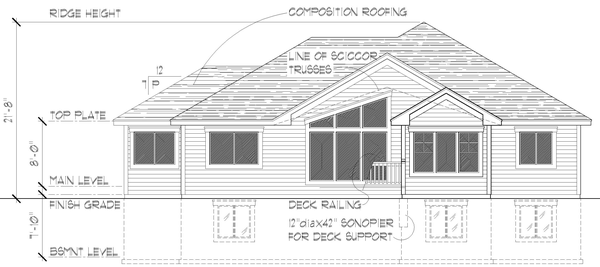Plan No.804161
Room to Grow
Beautiful stone column bases highlight the Front Porch and Entry of this Craftsman Style design. Vaulted ceilings adorn the Great Room creating volume and openness throughout. The large kitchen features plenty of cabinets and countertops and includes an eating bar and a Pantry closet. The Breakfast Nook shares a see-through fireplace with the Great Room. The spacious Master Suite has a private Bath with double sinks, a private toilet, shower, and a Walk-In Closet. The Den can serve as a Home Office or double as a Guest Bedroom. Two secondary Bedrooms are located in their own wing for privacy and share an additional Bathroom. The Laundry Room off of the 2-Car Garage features a coat closet and includes the Main Floor Washer and Dryer. The unfinished Basement adds room to grow as well as additional Bedrooms if needed.
Specifications
Total 1614 sq ft
- Main: 1614
- Second: 0
- Third: 0
- Loft/Bonus: 0
- Basement: 1614
- Garage: 549
Rooms
- Beds: 4
- Baths: 2
- 1/2 Bath: 0
- 3/4 Bath: 0
Ceiling Height
- Main: 8'0-10'0
- Second:
- Third:
- Loft/Bonus:
- Basement: 7'6
- Garage: 9'0
Details
- Exterior Walls: 2x6
- Garage Type: 2 Car Garage
- Width: 56'0
- Depth: 56'0
Roof
- Max Ridge Height: 21'8
- Comments: (Main Floor to Peak)
- Primary Pitch: 7/12
- Secondary Pitch: 0/12

 833–493–0942
833–493–0942


