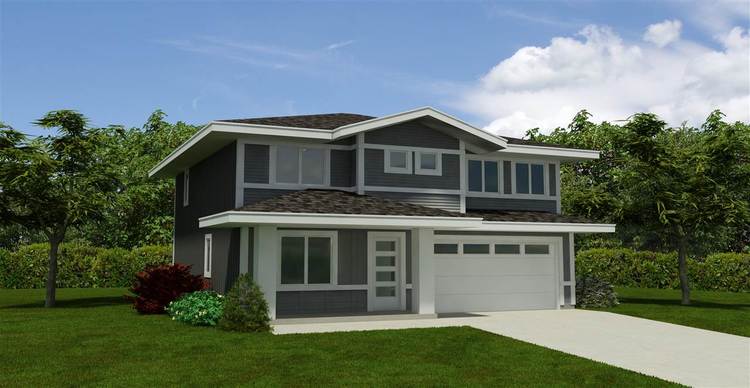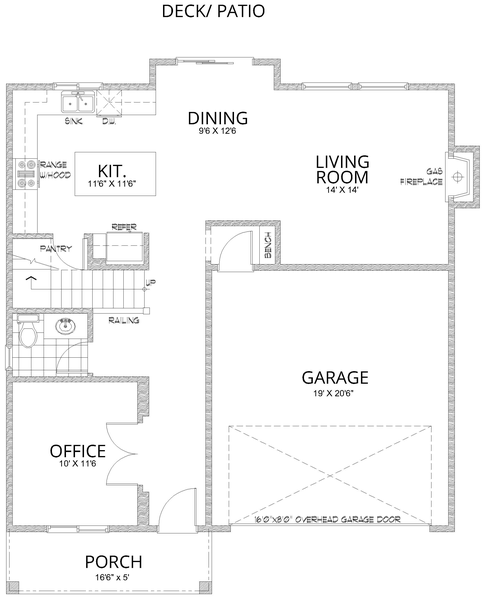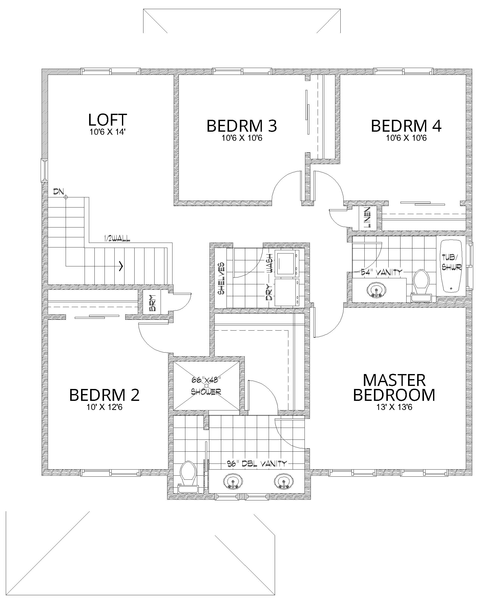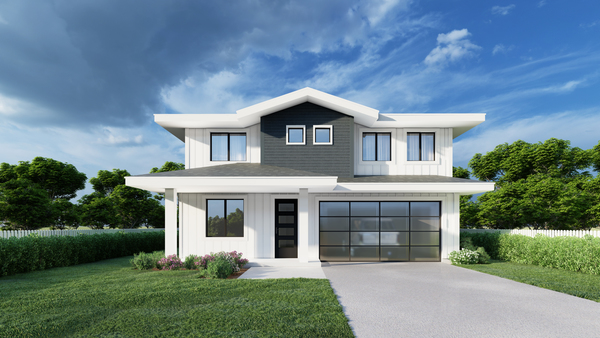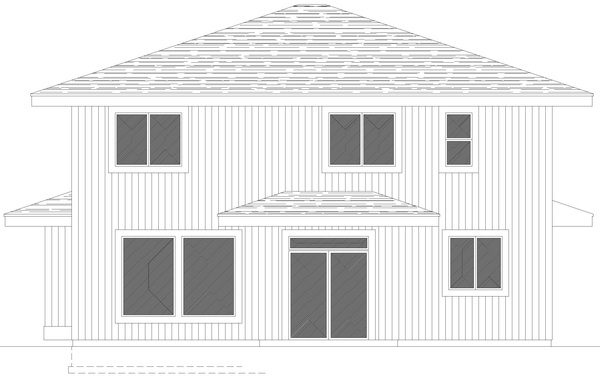Plan No.806012
Spacious Upper Loft
A large Covered Front Porch sets the expectations from the street. The Foyer leads past an Office/Guest Room, a Powder Room and beautiful staircase into the open living area. The Kitchen is open to the Dining and Great Rooms and features tons of cabinets and countertop space including a large island even features a Walk-In Pantry beneath the stairway. The stairway leads to a spacious Loft, great for the kids to hangout. The Upstairs Laundry Room features shelving and the washer and dryer. The Master includes a Bathroom with double sinks, Walk-In shower and a large Walk-In Closet. Three Bedrooms with large closets share a Hall Bath. ADDITIONAL ROOM SIZES: Mud Room: 5/0x3/0, Powder Room: 6/0x5/2, Laundry: 7/0x5/2, Walk-In Pantry: 5/8x5/8, Master Bath: 10/6x11/0, Master Walk-In Closet: 7/0x8/2, Hall Bath: 9/6x5/6.
Specifications
Total 2106 sq ft
- Main: 907
- Second: 1199
- Third: 0
- Loft/Bonus: 0
- Basement: 0
- Garage: 410
Rooms
- Beds: 5
- Baths: 2
- 1/2 Bath: 1
- 3/4 Bath: 0
Ceiling Height
- Main: 9'0
- Second: 8'0
- Third:
- Loft/Bonus:
- Basement:
- Garage: 9'6
Details
- Exterior Walls: 2x6
- Garage Type: 2 Car Garage
- Width: 36'0
- Depth: 43'0
Roof
- Max Ridge Height: 25'8
- Comments: (Main Floor to Peak)
- Primary Pitch: 4/12
- Secondary Pitch: 0/12

 833–493–0942
833–493–0942