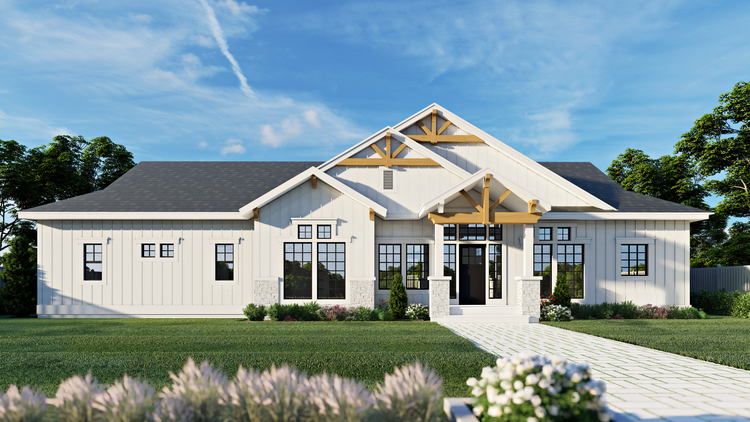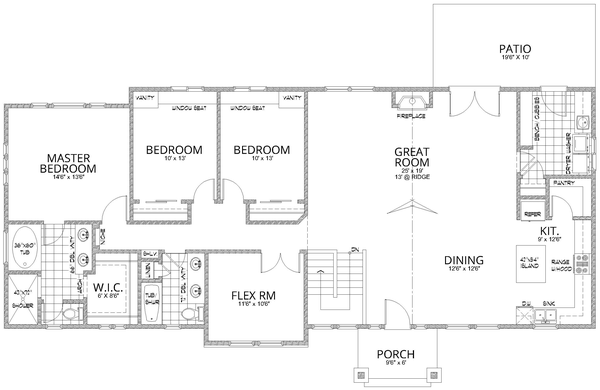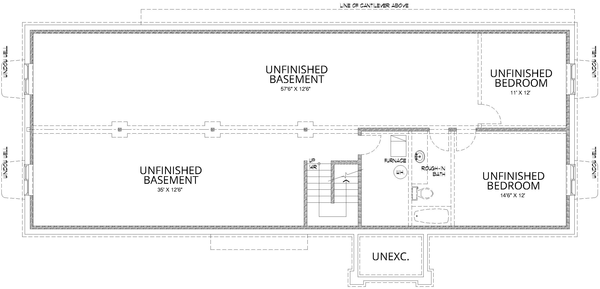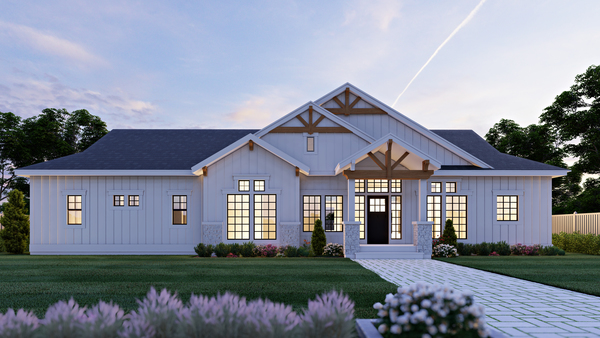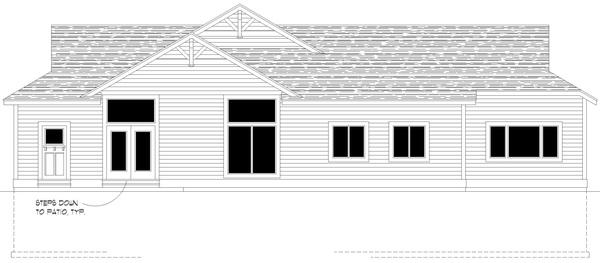Plan No.801793
Craftman Style With Vaulted Great Room
This flexible Craftsman home can be dressed up to reflect numerous styles. A Vaulted Great Room greets you from the Foyer with a view of the fireplace and the backyard. The Kitchen features an island and even boasts a Walk-In Pantry. The Laundry Room has access to the backyard and has a bench with cubbies. A spacious Patio provides a great place for outdoor living. The Master includes a full Bathroom with double sinks, large tub, Walk-In shower and a large Walk-In Closet. The Flex Room can double as a Bedroom and shares a spacious Bathroom with 2 more Bedrooms. The unfinished Basement provides space for two more Bedrooms, a full Bath, a Family Room and lots of Storage. Additional Room Sizes: Laundry: 8/6x10/0, Walk-In Pantry: 5/0x4/8, Master Bath: 10/6x12/6, Hall Bath: 7/8x8/6. Great Room: ceiling 10’-0” at wall sloping to 13’-0” at interior ridge. See our garage plan collection. If you order a house and garage plan at the same time, you will get 10% off your total order amount.
Specifications
Total 2054 sq ft
- Main: 2054
- Second: 0
- Third: 0
- Loft/Bonus: 0
- Basement: 1917
- Garage: 0
Rooms
- Beds: 6
- Baths: 3
- 1/2 Bath: 0
- 3/4 Bath: 0
Ceiling Height
- Main: 10'0-13'0
- Second:
- Third:
- Loft/Bonus:
- Basement: 7'8
- Garage:
Details
- Exterior Walls: 2x6
- Garage Type: none
- Width: 71'0
- Depth: 35'0
Roof
- Max Ridge Height: 21'10
- Comments: (Finished Grade to Peak)
- Primary Pitch: 7/12
- Secondary Pitch: 0/12

 833–493–0942
833–493–0942